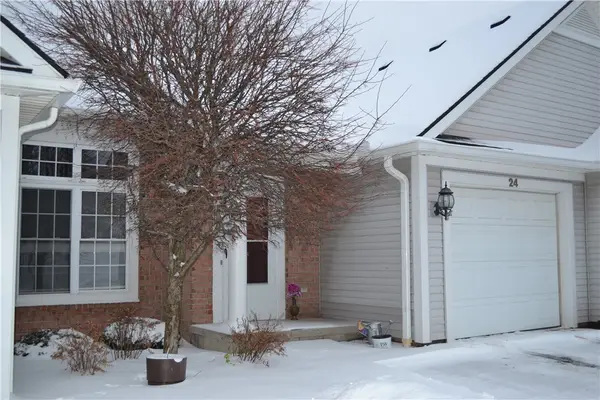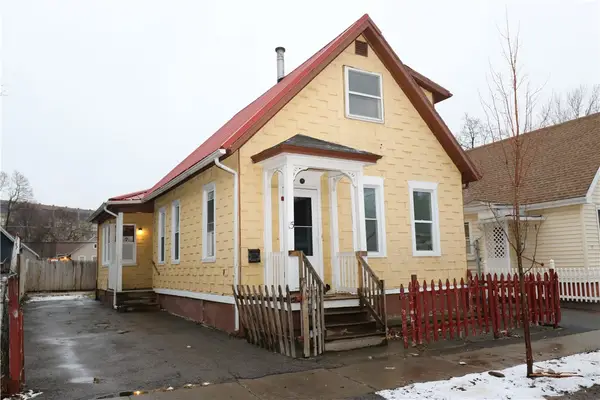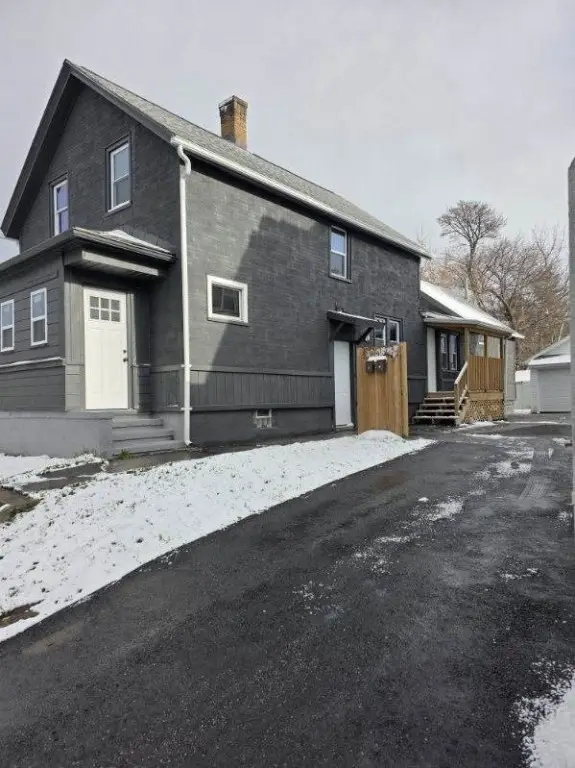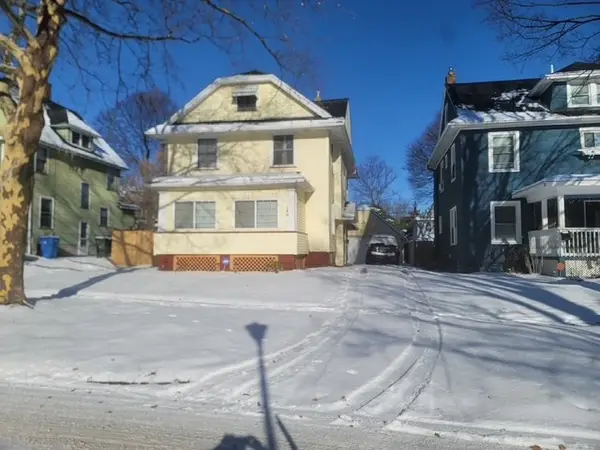123 Mont Morency Drive, Rochester, NY 14612
Local realty services provided by:ERA Team VP Real Estate
123 Mont Morency Drive,Rochester, NY 14612
$249,900
- 3 Beds
- 3 Baths
- - sq. ft.
- Single family
- Sold
Listed by: richard j. borrelli
Office: wci realty
MLS#:R1648689
Source:NY_GENRIS
Sorry, we are unable to map this address
Price summary
- Price:$249,900
About this home
Welcome to this beautifully maintained Caldwell & Cook-built ranch, offering 1,834 sq. ft. of single-level living on a quiet dead-end street. This home features 3 spacious bedrooms, 2.5 baths, and a thoughtfully designed floor plan perfect for comfort and entertaining. Enjoy the gleaming hardwood floors, formal dining room, and a bright family room with brand-new carpet and a cozy gas fireplace. Deck overlooking a beautifully treed lot, ideal for relaxing or hosting gatherings. Convenient first-floor laundry adds everyday ease, while numerous updates provide peace of mind: Pella windows (2012), PACE sliding glass door (2009), Roof (2009), Furnace (2018), Water heater (2007), Generator (2016), Leaf Filter gutters (2025), Washer & dryer (2024). This home blends classic craftsmanship with modern updates in a serene setting. Don’t miss the opportunity to make this move-in ready ranch your next home!**Delayed negotiation until 11/12/2025 @ 2:00pm. Offers in by 1:00pm on 11/12/2025. Please allow 24hrs for live of the offer. Thank you!!**
Contact an agent
Home facts
- Year built:1967
- Listing ID #:R1648689
- Added:55 day(s) ago
- Updated:December 31, 2025 at 07:17 AM
Rooms and interior
- Bedrooms:3
- Total bathrooms:3
- Full bathrooms:2
- Half bathrooms:1
Heating and cooling
- Cooling:Central Air
- Heating:Forced Air, Gas
Structure and exterior
- Roof:Asphalt
- Year built:1967
Utilities
- Water:Connected, Public, Water Connected
- Sewer:Connected, Sewer Connected
Finances and disclosures
- Price:$249,900
- Tax amount:$8,006
New listings near 123 Mont Morency Drive
- New
 $85,000Active4 beds 2 baths1,245 sq. ft.
$85,000Active4 beds 2 baths1,245 sq. ft.377 Alphonse Street, Rochester, NY 14621
MLS# S1656041Listed by: EXP REALTY - New
 $154,900Active2 beds 1 baths1,386 sq. ft.
$154,900Active2 beds 1 baths1,386 sq. ft.453 Averill Avenue, Rochester, NY 14607
MLS# R1656033Listed by: HOWARD HANNA - New
 $98,900Active4 beds 2 baths1,630 sq. ft.
$98,900Active4 beds 2 baths1,630 sq. ft.6 Rugraff Street, Rochester, NY 14606
MLS# R1656035Listed by: HOWARD HANNA - New
 $349,000Active4 beds 4 baths3,600 sq. ft.
$349,000Active4 beds 4 baths3,600 sq. ft.204 Cypress Street, Rochester, NY 14620
MLS# R1654909Listed by: HOWARD HANNA LAKE GROUP - New
 $162,000Active4 beds 2 baths2,094 sq. ft.
$162,000Active4 beds 2 baths2,094 sq. ft.115-117 Thorndale Terrace, Rochester, NY 14611
MLS# B1655806Listed by: HOMECOIN.COM - New
 $90,000Active4 beds 2 baths1,920 sq. ft.
$90,000Active4 beds 2 baths1,920 sq. ft.239 Saratoga Avenue, Rochester, NY 14608
MLS# R1655608Listed by: KELLER WILLIAMS REALTY GREATER ROCHESTER - New
 $249,999Active3 beds 3 baths1,541 sq. ft.
$249,999Active3 beds 3 baths1,541 sq. ft.24 Amberwood Place, Rochester, NY 14626
MLS# R1655841Listed by: RE/MAX REALTY GROUP - New
 $79,900Active3 beds 2 baths1,158 sq. ft.
$79,900Active3 beds 2 baths1,158 sq. ft.15 Princeton Street, Rochester, NY 14605
MLS# R1655700Listed by: HOWARD HANNA  $130,000Pending3 beds 2 baths1,585 sq. ft.
$130,000Pending3 beds 2 baths1,585 sq. ft.940 Hudson Avenue, Rochester, NY 14621
MLS# R1654134Listed by: KEVIN R. BATTLE REAL ESTATE- New
 $199,900Active4 beds 3 baths2,104 sq. ft.
$199,900Active4 beds 3 baths2,104 sq. ft.140 Knickerbocker Avenue, Rochester, NY 14615
MLS# R1654329Listed by: HOWARD HANNA
