125 Redfern Drive, Rochester, NY 14620
Local realty services provided by:HUNT Real Estate ERA
125 Redfern Drive,Rochester, NY 14620
$279,900
- 3 Beds
- 2 Baths
- 1,207 sq. ft.
- Single family
- Pending
Listed by:ignazio vaccaro
Office:keller williams realty greater rochester
MLS#:R1621544
Source:NY_GENRIS
Price summary
- Price:$279,900
- Price per sq. ft.:$231.9
About this home
Investor Alert! Don't miss this turnkey opportunity in one of Rochester's most sought-after investment corridors—steps from College Town, the University of Rochester, and Strong Memorial Hospital. 125 Redfern Dr is a fully rented 3-bedroom, 2-bath Cape Cod and is Fully Furnished with a 1-year lease in place, transferable Certificate of Occupancy, and professional property management already handling operations—making this a seamless addition to any portfolio. This charming home features classic details like original leaded glass built-ins and refinished hardwood floors, blended with smart updates including a modern kitchen with all appliances, updated lighting, fresh paint, and a new refrigerator. The layout includes two bedrooms and a full bath on the first floor, with a spacious upstairs suite. The inviting front porch and fenced backyard with patio add extra appeal for tenants or future owner-occupants. Whether you're just starting your real estate investment journey or looking to expand in a high-demand rental market, this property checks every box: strong location, stable tenancy, updated condition, transferrable certificate of Occupancy, and hands-off management in place. Schedule your showing today and capitalize on this rare, income-producing gem!
Contact an agent
Home facts
- Year built:1930
- Listing ID #:R1621544
- Added:72 day(s) ago
- Updated:September 12, 2025 at 12:37 AM
Rooms and interior
- Bedrooms:3
- Total bathrooms:2
- Full bathrooms:1
- Half bathrooms:1
- Living area:1,207 sq. ft.
Heating and cooling
- Cooling:Zoned
- Heating:Baseboard, Gas, Hot Water, Zoned
Structure and exterior
- Roof:Asphalt, Shingle
- Year built:1930
- Building area:1,207 sq. ft.
- Lot area:0.09 Acres
Utilities
- Water:Connected, Public, Water Connected
- Sewer:Connected, Sewer Connected
Finances and disclosures
- Price:$279,900
- Price per sq. ft.:$231.9
- Tax amount:$4,280
New listings near 125 Redfern Drive
- New
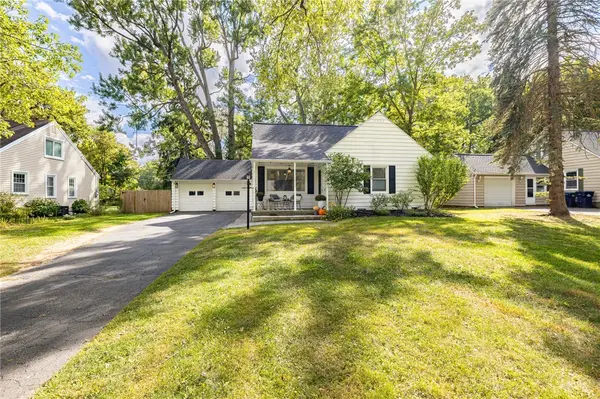 $259,000Active3 beds 3 baths1,232 sq. ft.
$259,000Active3 beds 3 baths1,232 sq. ft.85 Southland Drive, Rochester, NY 14623
MLS# R1639754Listed by: RED BARN PROPERTIES - New
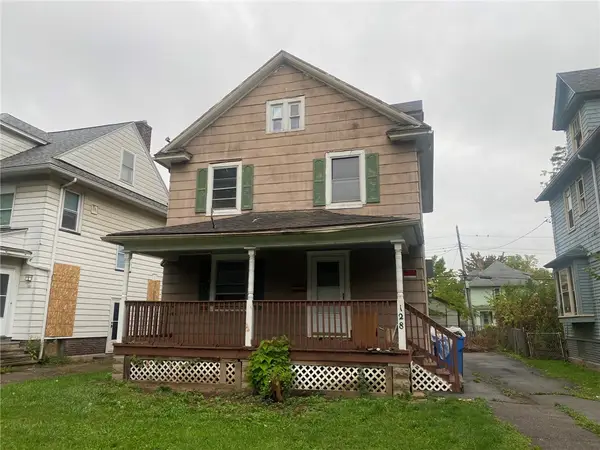 $99,900Active3 beds 1 baths1,740 sq. ft.
$99,900Active3 beds 1 baths1,740 sq. ft.128 Bryan Street, Rochester, NY 14613
MLS# R1640620Listed by: WCI REALTY - New
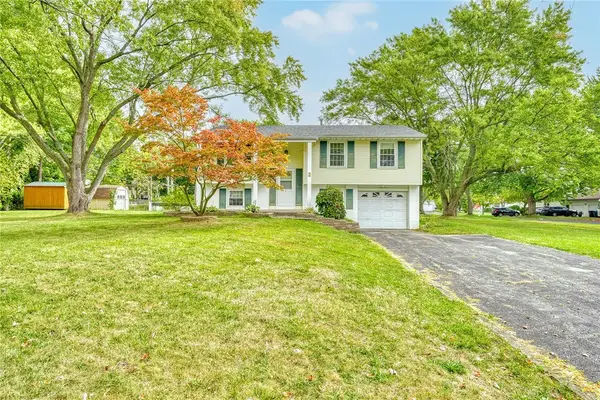 $199,900Active3 beds 2 baths1,376 sq. ft.
$199,900Active3 beds 2 baths1,376 sq. ft.2 Horatio Lane, Rochester, NY 14624
MLS# R1640659Listed by: HOWARD HANNA - New
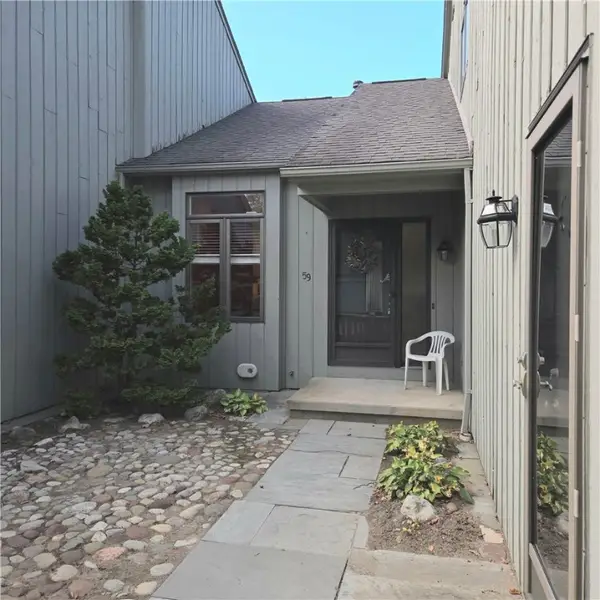 $299,900Active3 beds 3 baths1,866 sq. ft.
$299,900Active3 beds 3 baths1,866 sq. ft.59 Waterview Circle, Rochester, NY 14625
MLS# R1639834Listed by: KELLER WILLIAMS REALTY GREATER ROCHESTER - New
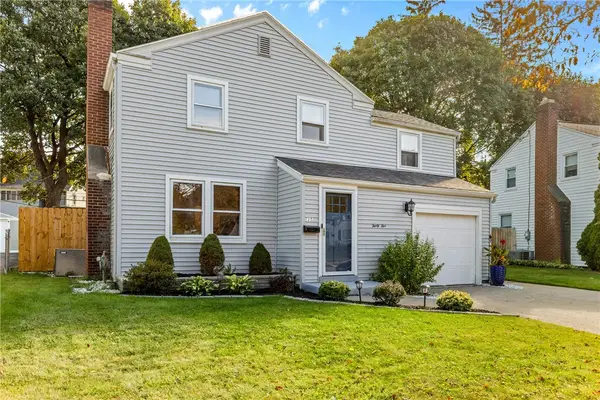 $239,000Active3 beds 3 baths1,414 sq. ft.
$239,000Active3 beds 3 baths1,414 sq. ft.35 Drexmore Road, Rochester, NY 14610
MLS# R1640231Listed by: EMPIRE REALTY GROUP - New
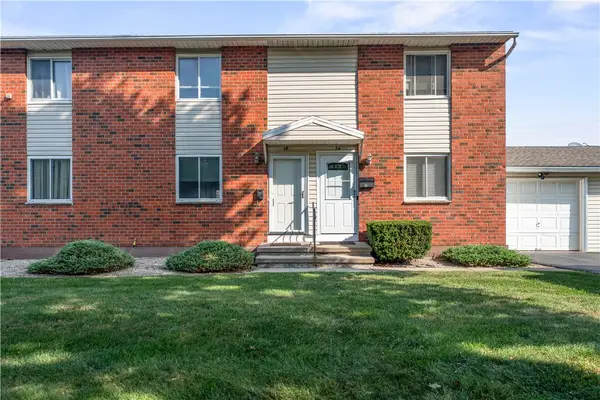 $149,900Active2 beds 1 baths896 sq. ft.
$149,900Active2 beds 1 baths896 sq. ft.18 Fox Run, Rochester, NY 14606
MLS# R1640374Listed by: KELLER WILLIAMS REALTY GREATER ROCHESTER - New
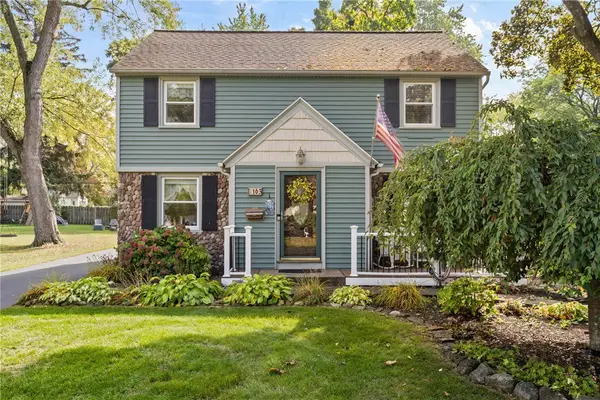 $249,900Active3 beds 2 baths1,660 sq. ft.
$249,900Active3 beds 2 baths1,660 sq. ft.163 Winfield Road, Rochester, NY 14622
MLS# R1638640Listed by: HOWARD HANNA - New
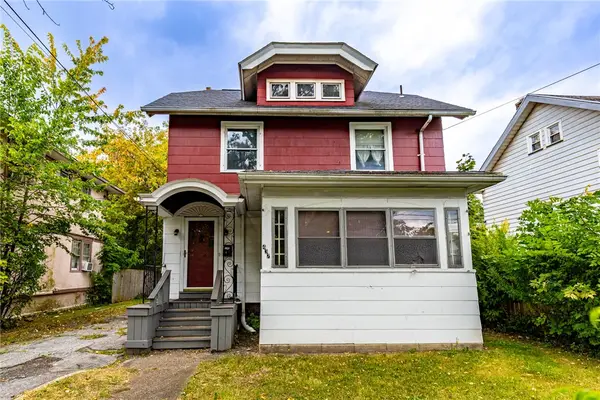 Listed by ERA$115,000Active3 beds 1 baths1,370 sq. ft.
Listed by ERA$115,000Active3 beds 1 baths1,370 sq. ft.437 Glide Street, Rochester, NY 14606
MLS# R1639856Listed by: HUNT REAL ESTATE ERA/COLUMBUS - New
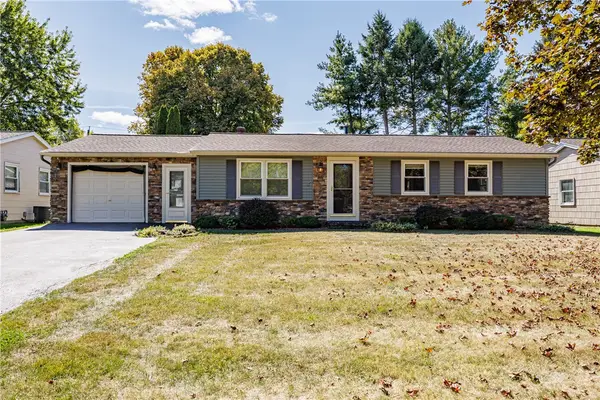 $199,900Active2 beds 1 baths1,008 sq. ft.
$199,900Active2 beds 1 baths1,008 sq. ft.104 Virginia Manor Road, Rochester, NY 14606
MLS# R1640283Listed by: HOWARD HANNA - New
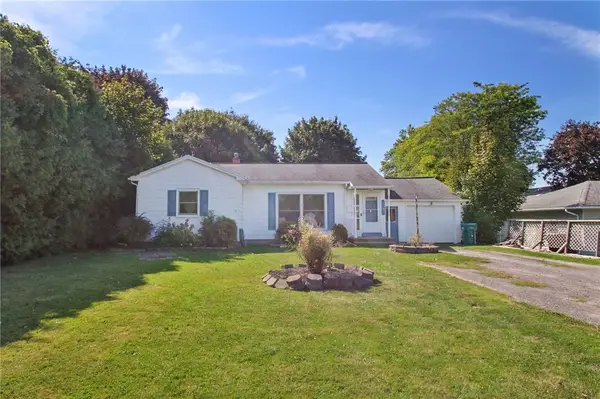 $199,900Active3 beds 1 baths1,218 sq. ft.
$199,900Active3 beds 1 baths1,218 sq. ft.1185 Beach Avenue, Rochester, NY 14612
MLS# R1640349Listed by: HOWARD HANNA
