127 Collingsworth Drive, Rochester, NY 14625
Local realty services provided by:HUNT Real Estate ERA
127 Collingsworth Drive,Rochester, NY 14625
$399,900
- 5 Beds
- 3 Baths
- 2,412 sq. ft.
- Single family
- Pending
Listed by: mark h. mackey
Office: re/max realty group
MLS#:R1645994
Source:NY_GENRIS
Price summary
- Price:$399,900
- Price per sq. ft.:$165.8
About this home
WOW! 1.4 Acre Lot on a Cul de Sac in ELLISON PARK HEIGHTS!! For the First Time in Over 60 Years, This Cherished Family Home is Available for a New Chapter! Lovingly Cared For By The Same Family for Generations, This Home Features 5 Bedrooms, 2 Full and 1 Half Baths. The First Floor Has a Front to Back Living Room with Built-ins, Fireplace and One of Many Picture Windows Overlooking the Rear Yard and Ravine, a Formal Dining Room with Built-in China Cabinets, an Updated Eat-in Kitchen with an Abundance of Cabinetry, Slide Out Drawers and Storage Pantry with All Appliances Included, Large First Floor Front to Back Family Room with Picture Window, Artificial Fireplace and Direct Access to Attached 2 Car Garage. The Second Floor Features 5 Bedrooms Including a Primary with Double Closets, Picture Window and a Private Full Bath. All Bedrooms Have Ample Closets and Additional Closet Storage in Hallway. Many Rooms Have Hardwoods Under Carpeting. 2 Lower Levels Include an Additional Large Family Room with Picture Window and Walk Out to Rear Yard, Laundry Room with Included Washer/Dryer, Workshop and Ample Storage. A 2 Car Attached Garage with Mud Room, Double Wide Driveway, Large Grassed Yard all on a SPECTACULAR 1.4 Acre Lot with a Ravine that Leads to Ellison Park. Literally Steps to Coveted Indian Landing Elementary, Ellison Park, Corbett's Glen, Treetown Cafe and ALL EASTSIDE AMENITIES! Delayed Negotiations Until 10/26/2025 @ 6PM. 24 Hours to Respond, Thank you.
Contact an agent
Home facts
- Year built:1937
- Listing ID #:R1645994
- Added:59 day(s) ago
- Updated:December 19, 2025 at 08:31 AM
Rooms and interior
- Bedrooms:5
- Total bathrooms:3
- Full bathrooms:2
- Half bathrooms:1
- Living area:2,412 sq. ft.
Heating and cooling
- Cooling:Central Air
- Heating:Forced Air, Gas
Structure and exterior
- Roof:Asphalt
- Year built:1937
- Building area:2,412 sq. ft.
- Lot area:1.4 Acres
Schools
- High school:Penfield Senior High
- Middle school:Bay Trail Middle
- Elementary school:Indian Landing Elementary
Utilities
- Water:Connected, Public, Water Connected
- Sewer:Connected, Sewer Connected
Finances and disclosures
- Price:$399,900
- Price per sq. ft.:$165.8
- Tax amount:$10,441
New listings near 127 Collingsworth Drive
- New
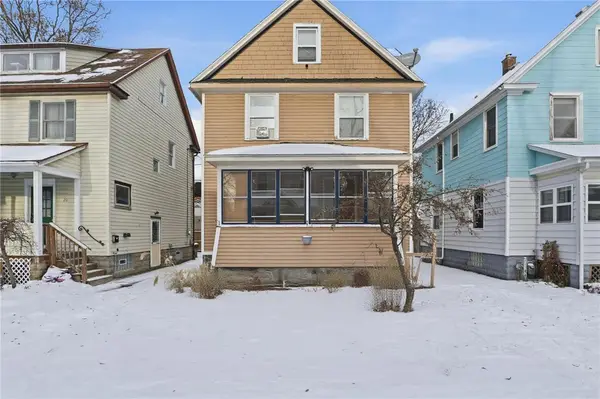 $195,000Active3 beds 2 baths1,430 sq. ft.
$195,000Active3 beds 2 baths1,430 sq. ft.24 Goebel Place, Rochester, NY 14620
MLS# R1654319Listed by: HOWARD HANNA - New
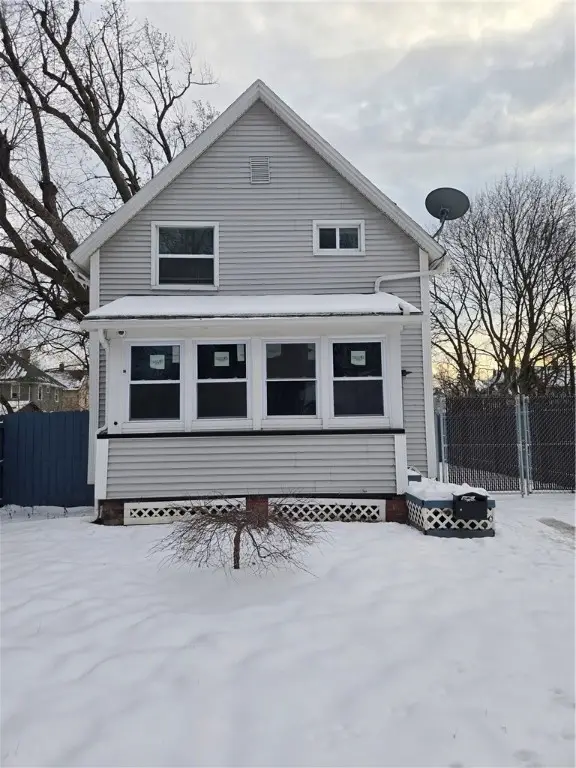 $99,900Active2 beds 2 baths996 sq. ft.
$99,900Active2 beds 2 baths996 sq. ft.25 Emerson Park, Rochester, NY 14606
MLS# R1655205Listed by: RE/MAX PLUS - New
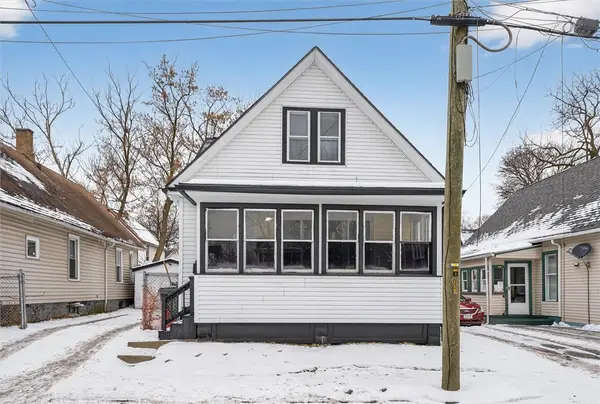 $114,900Active3 beds 1 baths1,200 sq. ft.
$114,900Active3 beds 1 baths1,200 sq. ft.27 Rugraff Street, Rochester, NY 14606
MLS# R1655264Listed by: EMPIRE REALTY GROUP - New
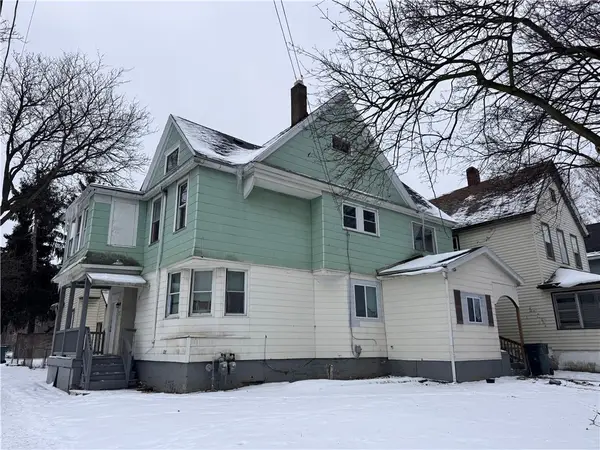 $99,900Active6 beds 2 baths2,380 sq. ft.
$99,900Active6 beds 2 baths2,380 sq. ft.929 Plymouth Avenue N, Rochester, NY 14608
MLS# R1655169Listed by: ONE EIGHTY REALTY LLC - New
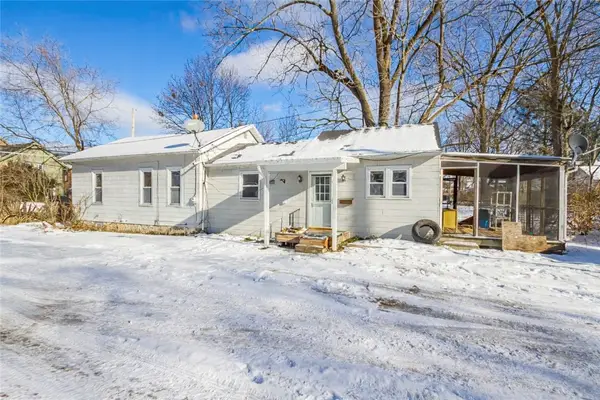 $239,900Active2 beds 2 baths1,160 sq. ft.
$239,900Active2 beds 2 baths1,160 sq. ft.4 Sanford Place, Rochester, NY 14620
MLS# R1654349Listed by: HOWARD HANNA - New
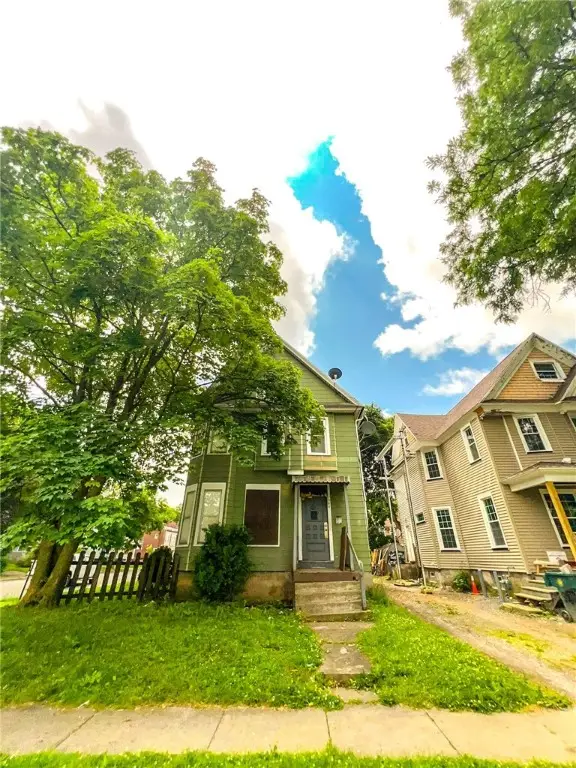 $59,900Active4 beds 2 baths1,816 sq. ft.
$59,900Active4 beds 2 baths1,816 sq. ft.365 Glenwood Avenue, Rochester, NY 14613
MLS# R1654528Listed by: KELLER WILLIAMS REALTY GREATER ROCHESTER - New
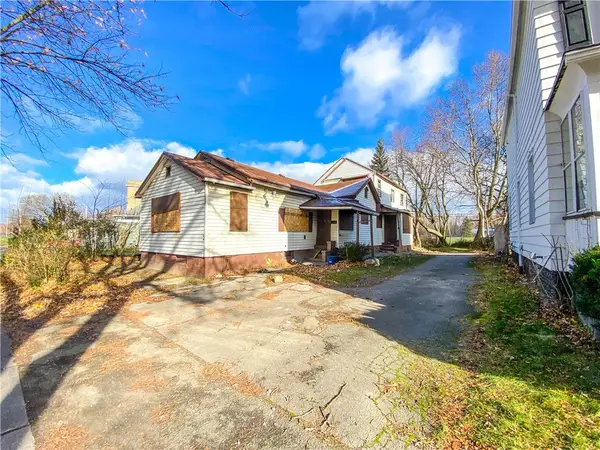 $65,000Active6 beds 2 baths2,883 sq. ft.
$65,000Active6 beds 2 baths2,883 sq. ft.282 Parkway, Rochester, NY 14608
MLS# R1655024Listed by: KELLER WILLIAMS REALTY GREATER ROCHESTER - Open Sat, 11am to 1pmNew
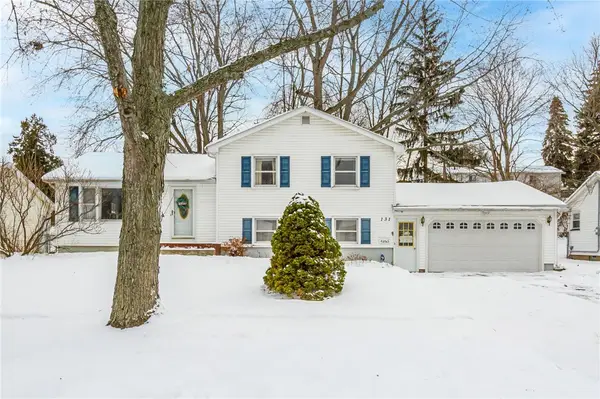 $209,900Active3 beds 2 baths1,776 sq. ft.
$209,900Active3 beds 2 baths1,776 sq. ft.131 Meadow Circle, Rochester, NY 14609
MLS# R1654916Listed by: HOWARD HANNA - New
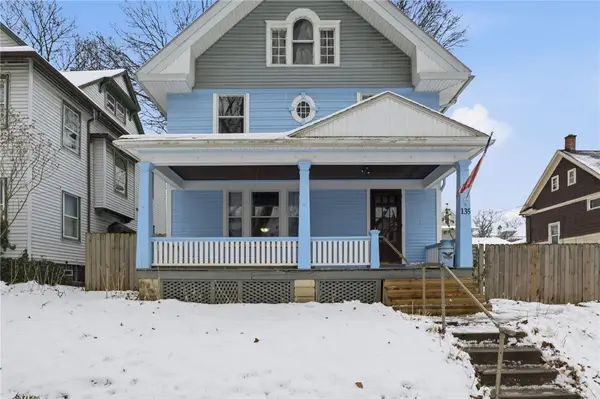 Listed by ERA$174,900Active4 beds 2 baths1,732 sq. ft.
Listed by ERA$174,900Active4 beds 2 baths1,732 sq. ft.135 Albemarle Street, Rochester, NY 14613
MLS# R1655172Listed by: HUNT REAL ESTATE ERA/COLUMBUS - New
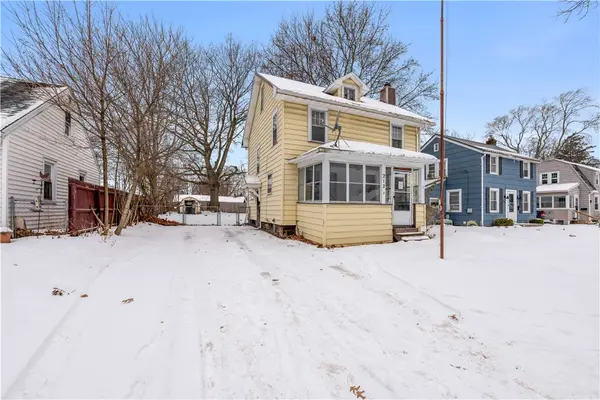 $99,900Active3 beds 1 baths1,200 sq. ft.
$99,900Active3 beds 1 baths1,200 sq. ft.212 Almay Road, Rochester, NY 14616
MLS# R1655021Listed by: KELLER WILLIAMS REALTY GREATER ROCHESTER
