127 Ridgemont Drive, Rochester, NY 14626
Local realty services provided by:ERA Team VP Real Estate
Listed by: karen a. hilbert
Office: keller williams realty greater rochester
MLS#:R1642353
Source:NY_GENRIS
Price summary
- Price:$279,000
- Price per sq. ft.:$144.26
About this home
WOW-Super Space in this nearly 2000 square foot Brick Ranch. Large living room with arched built in shelving & woodburning fireplace open to formal dining room leading to kitchen. Exceptional Full walk up attic for future additional square footage potential, initially built for a future in-law. 2nd front entrance off the driveway leads to a great den/office/mud room, full bath, 2 1/2 car garage & full attic. Hardwood flooring throughout Living room, dining room, kitchen & bedrooms. Kitchen extends from the front to the back of the home & cabinetry designed in a U-shaped layout to maximize work area & countertop space. Generous cabinetry & built in dishwasher., new range hood, gas stove & oversized window over the kitchen sink. Good size dinette with charming chair rail. Dinette leads to enclosed back porch with new flooring & exterior door which leads to private backyard & block patio. Recent improvements include refreshed full bath off den-new vanity & sink , medicine cabinet & lighting, New main full bath vanity & sink, medicine cabinet & lighting. New main front entrance door & storm door, flooring & shiplap accent wall in foyer. New storm door on second front entrance. New exterior door off back porch. Some windows have been replaced. New washer machine & dryer a few years old. Entire interior has been freshly painted including the full basement walls & floor. Amazing space & storage in this unique, light & bright ranch. Delayed negotiations begin on October 9th at 10 am.
Contact an agent
Home facts
- Year built:1949
- Listing ID #:R1642353
- Added:131 day(s) ago
- Updated:October 21, 2025 at 07:43 AM
Rooms and interior
- Bedrooms:3
- Total bathrooms:2
- Full bathrooms:2
- Living area:1,934 sq. ft.
Heating and cooling
- Cooling:Central Air
- Heating:Forced Air, Gas
Structure and exterior
- Roof:Asphalt
- Year built:1949
- Building area:1,934 sq. ft.
- Lot area:0.32 Acres
Utilities
- Water:Connected, Public, Water Connected
- Sewer:Septic Tank
Finances and disclosures
- Price:$279,000
- Price per sq. ft.:$144.26
- Tax amount:$9,172
New listings near 127 Ridgemont Drive
- New
 $99,000Active7 beds 3 baths2,824 sq. ft.
$99,000Active7 beds 3 baths2,824 sq. ft.105-107 Avenue E, Rochester, NY 14621
MLS# R1662046Listed by: RE/MAX REALTY GROUP - New
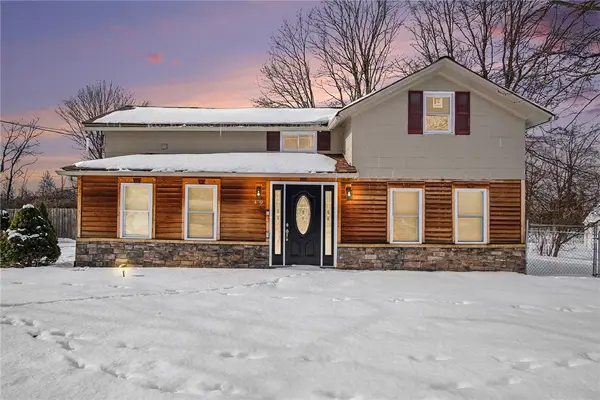 $199,900Active3 beds 1 baths1,256 sq. ft.
$199,900Active3 beds 1 baths1,256 sq. ft.49 Summer Sky Drive, Rochester, NY 14623
MLS# R1661941Listed by: HOWARD HANNA - New
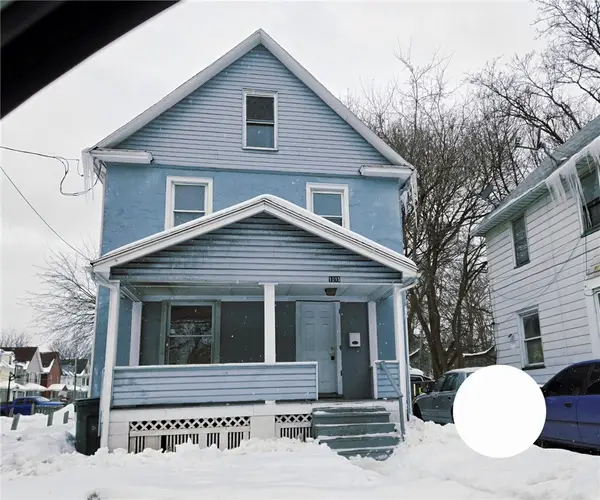 $135,000Active3 beds 1 baths1,126 sq. ft.
$135,000Active3 beds 1 baths1,126 sq. ft.1015 N Goodman Street, Rochester, NY 14609
MLS# R1661692Listed by: ROMEO REALTY GROUP INC. - Open Sun, 1 to 2:30pmNew
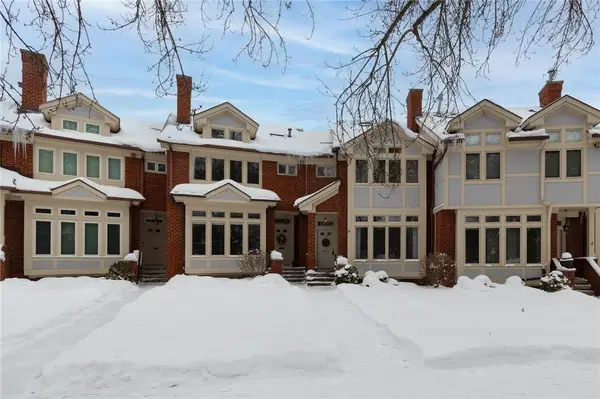 $409,900Active2 beds 3 baths2,307 sq. ft.
$409,900Active2 beds 3 baths2,307 sq. ft.1490 East Avenue, Rochester, NY 14610
MLS# R1661935Listed by: HOWARD HANNA - Open Sun, 11:30am to 1pmNew
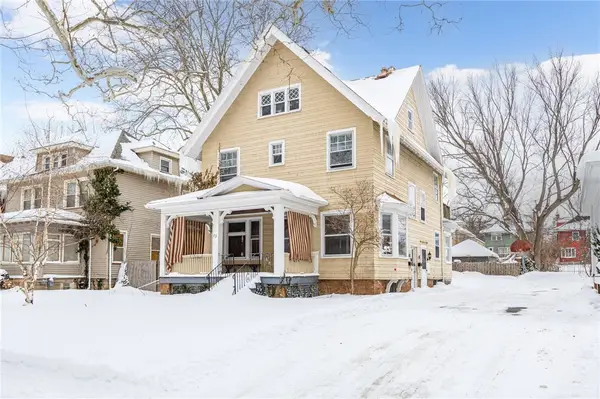 $144,900Active4 beds 2 baths1,846 sq. ft.
$144,900Active4 beds 2 baths1,846 sq. ft.89 Clay Avenue, Rochester, NY 14613
MLS# R1661803Listed by: RE/MAX PLUS - New
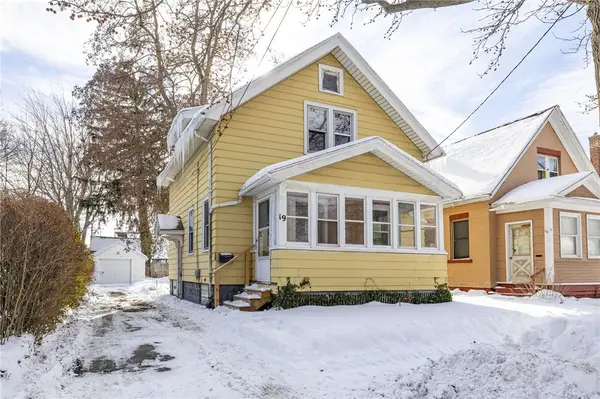 $119,900Active3 beds 2 baths1,104 sq. ft.
$119,900Active3 beds 2 baths1,104 sq. ft.19 Garland Avenue, Rochester, NY 14611
MLS# R1661917Listed by: RE/MAX REALTY GROUP - Open Sun, 1 to 2:30pmNew
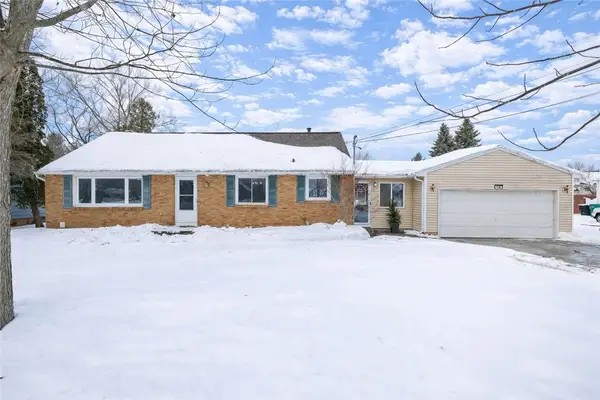 $199,900Active4 beds 2 baths1,584 sq. ft.
$199,900Active4 beds 2 baths1,584 sq. ft.124 Mill Road, Rochester, NY 14626
MLS# R1659292Listed by: TRU AGENT REAL ESTATE - Open Sat, 2 to 4pmNew
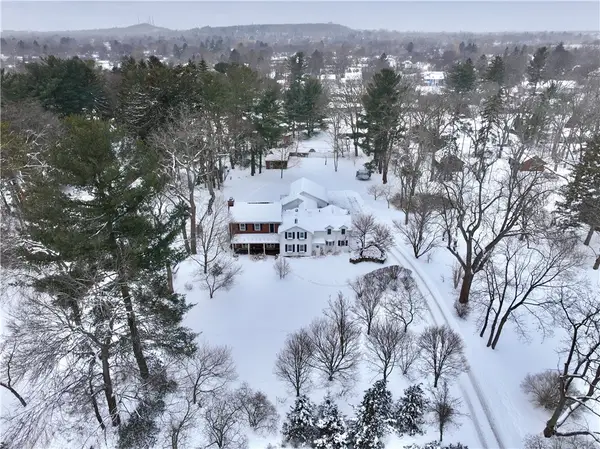 $1,100,000Active5 beds 4 baths4,301 sq. ft.
$1,100,000Active5 beds 4 baths4,301 sq. ft.1237 Clover St, Rochester, NY 14610
MLS# R1659663Listed by: JUDY'S BROKER NETWORK LLC - New
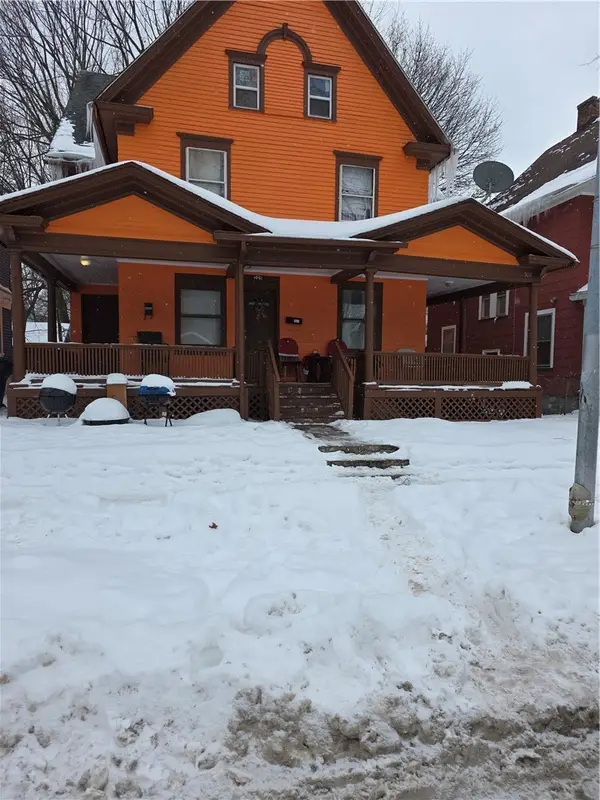 $218,000Active10 beds 4 baths4,132 sq. ft.
$218,000Active10 beds 4 baths4,132 sq. ft.507 Hayward Avenue, Rochester, NY 14609
MLS# R1661270Listed by: KELLER WILLIAMS REALTY GREATER ROCHESTER - New
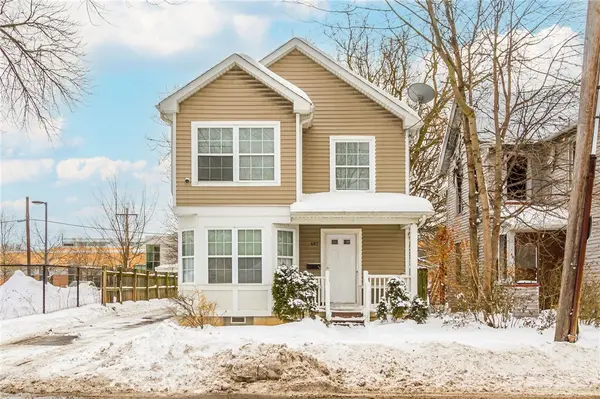 $99,900Active3 beds 2 baths1,459 sq. ft.
$99,900Active3 beds 2 baths1,459 sq. ft.Address Withheld By Seller, Rochester, NY 14611
MLS# R1661810Listed by: HOWARD HANNA

