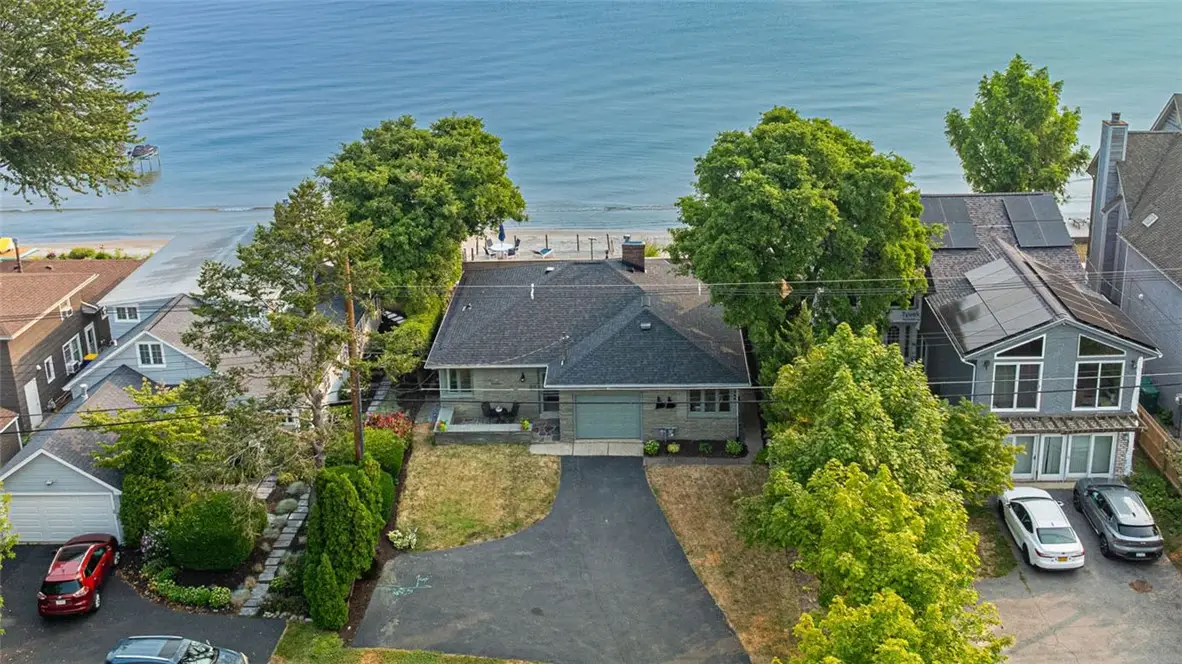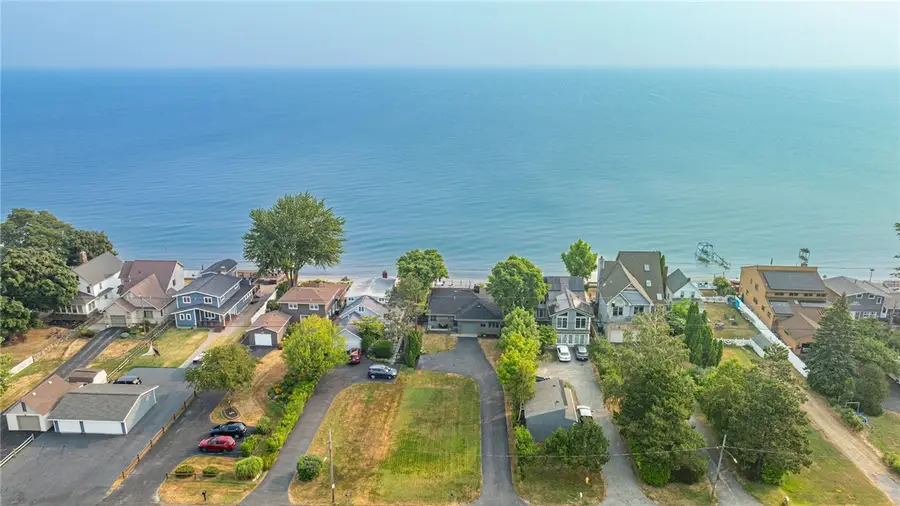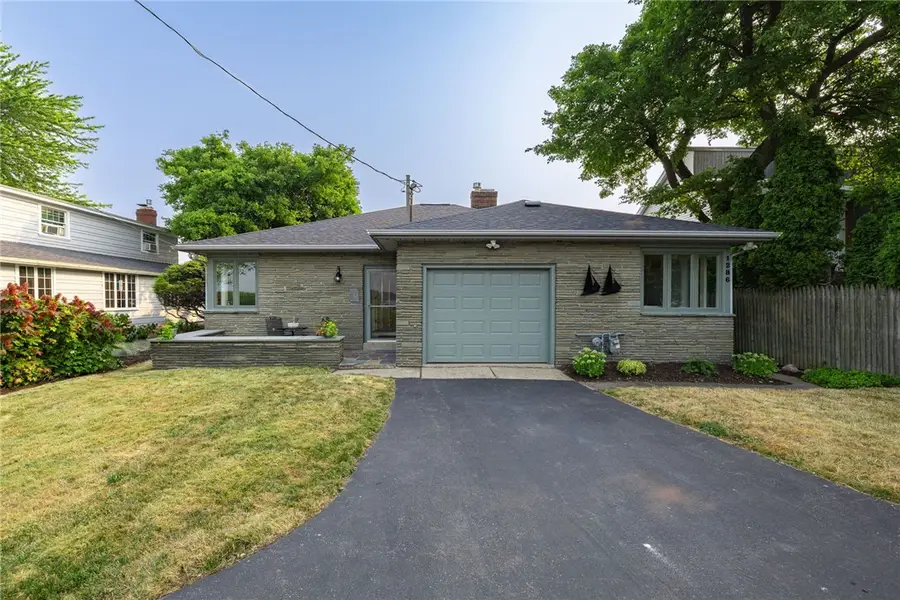1286 Edgemere Drive, Rochester, NY 14612
Local realty services provided by:HUNT Real Estate ERA



Listed by:elia mazza
Office:keller williams realty greater rochester
MLS#:R1614148
Source:NY_GENRIS
Price summary
- Price:$319,999
- Price per sq. ft.:$222.07
About this home
Vacation at home in this meticulously maintained, newly painted, two bed, two bath, BEACHFRONT ranch nestled right between Lake Ontario and Buck Pond. Enjoy ocean-like views from the front deck, sunbathe on the roughly 50 feet of sandy PRIVATE BEACH, and cool off in one of the largest lakes in the world. On the back side of the house, Buck Pond offers ample wildlife viewing, fishing, and lovely sunsets. You’ll find a full bath in the heated garage for easy rinsing after your outdoor activities, newly refinished hardwoods and fresh paint throughout the interior, a large bay window in the living room with stunning panoramic views, and a cozy wood burning fireplace for those colder winter months. The furnace and roof were both replaced in 2023, the electrical was recently updated and no flood insurance is required. This is FIRST-FLOOR LIVING at its finest! Don’t miss out on this MOVE-IN READY charmer today! Delayed negotiations begin August 14th, 2025. All offers are due at 1:00 pm.
Contact an agent
Home facts
- Year built:1952
- Listing Id #:R1614148
- Added:8 day(s) ago
- Updated:August 14, 2025 at 02:53 PM
Rooms and interior
- Bedrooms:2
- Total bathrooms:2
- Full bathrooms:2
- Living area:1,441 sq. ft.
Heating and cooling
- Cooling:Central Air
- Heating:Forced Air, Gas
Structure and exterior
- Roof:Asphalt
- Year built:1952
- Building area:1,441 sq. ft.
- Lot area:0.26 Acres
Schools
- High school:Arcadia High
- Middle school:Arcadia Middle
- Elementary school:Paddy Hill Elementary
Utilities
- Water:Connected, Public, Water Connected
- Sewer:Connected, Sewer Connected
Finances and disclosures
- Price:$319,999
- Price per sq. ft.:$222.07
- Tax amount:$10,018
New listings near 1286 Edgemere Drive
- New
 $139,900Active3 beds 2 baths1,152 sq. ft.
$139,900Active3 beds 2 baths1,152 sq. ft.360 Ellison Street, Rochester, NY 14609
MLS# R1630501Listed by: KELLER WILLIAMS REALTY GREATER ROCHESTER - Open Sun, 1:30am to 3pmNew
 $134,900Active3 beds 2 baths1,179 sq. ft.
$134,900Active3 beds 2 baths1,179 sq. ft.66 Dorset Street, Rochester, NY 14609
MLS# R1629691Listed by: REVOLUTION REAL ESTATE - New
 $169,900Active4 beds 2 baths1,600 sq. ft.
$169,900Active4 beds 2 baths1,600 sq. ft.126 Bennett Avenue, Rochester, NY 14609
MLS# R1629768Listed by: COLDWELL BANKER CUSTOM REALTY - New
 $49,900Active2 beds 1 baths892 sq. ft.
$49,900Active2 beds 1 baths892 sq. ft.74 Starling Street, Rochester, NY 14613
MLS# R1629826Listed by: RE/MAX REALTY GROUP - New
 $49,900Active3 beds 2 baths1,152 sq. ft.
$49,900Active3 beds 2 baths1,152 sq. ft.87 Dix Street, Rochester, NY 14606
MLS# R1629856Listed by: RE/MAX REALTY GROUP - New
 $69,900Active2 beds 1 baths748 sq. ft.
$69,900Active2 beds 1 baths748 sq. ft.968 Ridgeway Avenue, Rochester, NY 14615
MLS# R1629857Listed by: RE/MAX REALTY GROUP - Open Sun, 1 to 3pmNew
 $850,000Active4 beds 4 baths3,895 sq. ft.
$850,000Active4 beds 4 baths3,895 sq. ft.62 Woodbury Place, Rochester, NY 14618
MLS# R1630356Listed by: HIGH FALLS SOTHEBY'S INTERNATIONAL - New
 $199,900Active3 beds 2 baths1,368 sq. ft.
$199,900Active3 beds 2 baths1,368 sq. ft.207 Brett Road, Rochester, NY 14609
MLS# R1630372Listed by: SHARON QUATAERT REALTY - Open Sat, 12 to 2pmNew
 $209,777Active3 beds 2 baths1,631 sq. ft.
$209,777Active3 beds 2 baths1,631 sq. ft.95 Merchants Road, Rochester, NY 14609
MLS# R1630463Listed by: REVOLUTION REAL ESTATE - New
 $349,900Active3 beds 3 baths1,391 sq. ft.
$349,900Active3 beds 3 baths1,391 sq. ft.751 Marshall Road, Rochester, NY 14624
MLS# R1630509Listed by: HOWARD HANNA

