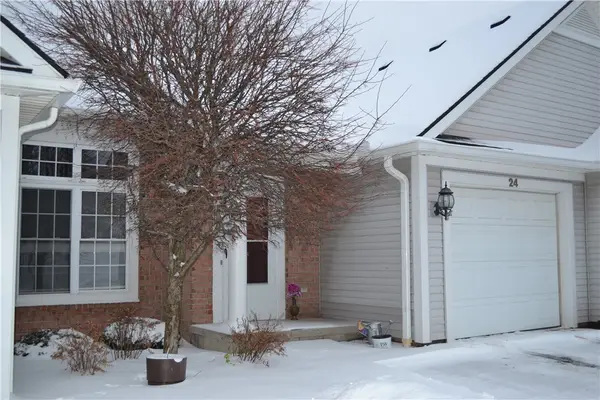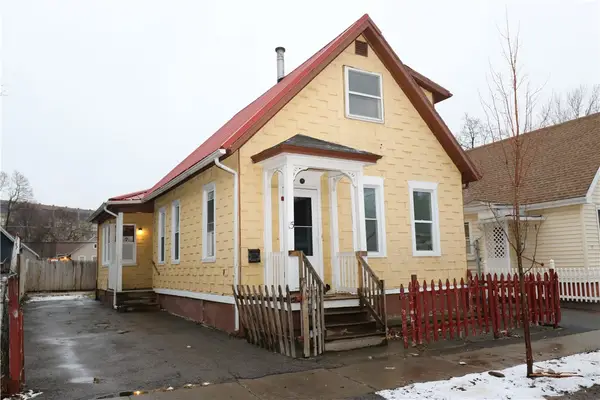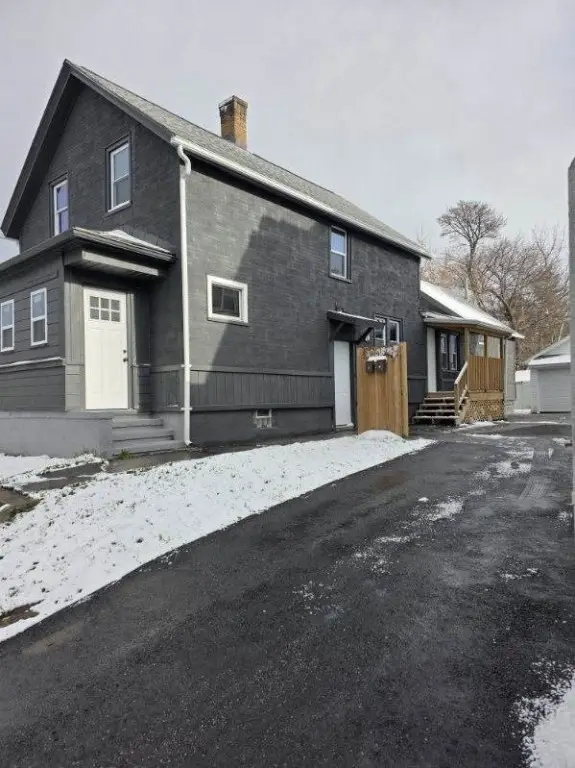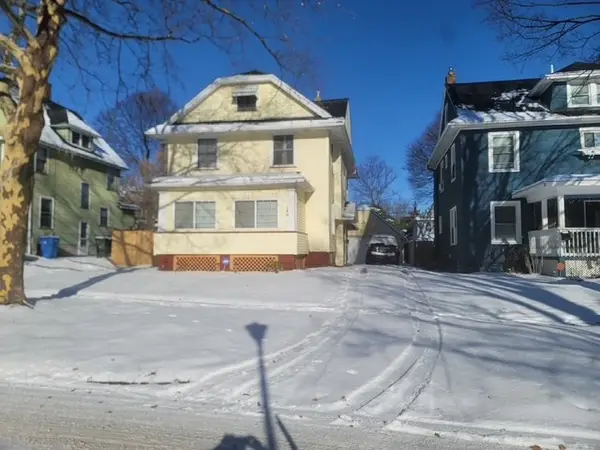134 Meadow Drive, Rochester, NY 14618
Local realty services provided by:HUNT Real Estate ERA
134 Meadow Drive,Rochester, NY 14618
$279,000
- 3 Beds
- 2 Baths
- 1,450 sq. ft.
- Single family
- Pending
Listed by: angela f. brown
Office: keller williams realty greater rochester
MLS#:R1649798
Source:NY_GENRIS
Price summary
- Price:$279,000
- Price per sq. ft.:$192.41
About this home
Wow—this seller has gone ABOVE AND BEYOND to prepare this home just FOR YOU! This 1950 BRICK FRONT center entrance Colonial is totally fresh and neutrally painted throughout, featuring beautifully refinished hardwood floors (completed this week by Case flooring). This delightful 3-bedroom, 1.5-bath home is nestled in the highly sought-after Sunnymede neighborhood, just a short walk from 12 Corners and all its shops, restaurants, schools and conveniences. All three bedrooms are generously sized—easily accommodating queen or king beds—and offer great closet space. The bedrooms are served by a bright, full tiled bathroom. The well proportioned front-to-back living room features a decorative FIREPLACE and mantle, while the inviting formal dining room opens to a large kitchen with solid wood cabinets, brand-new luxury vinyl plank flooring, a NEW STOVE, and direct access to the private backyard. Don’t miss the convenient FIRST FLOOR POWDER ROOM, freshly updated (May 2025) with a new vanity, fixtures, and plumbing. Major updates abound, including a NEW FORCED AIR FURNACE and thermostat (Oct 2025), freshly painted garage and new gutters (Oct 2025), upgraded 200-amp electrical service (Sept 2025), two new storm doors (Oct 2025), hot water tank (2022), CENTRAL AIR (2020), and roof (2010). Detached 1.5 car garage, dry basement with laundry area with new dryer and hook up (Sept 25), PLUS all air ducts have been cleaned for you! GREENLIGHT IS AVAILABLE IN THIS NEIGHBORHOOD, AND DON'T FORGET ABOUT R's MARKET!! So many more things have been done in the last few months! With all of these improvements, this home is truly MOVE IN READY—come and see for yourself why this cozy home and the Sunnymede neighborhood is such a special place to call home! **Some images include virtual staging to illustrate potential options.
Contact an agent
Home facts
- Year built:1950
- Listing ID #:R1649798
- Added:46 day(s) ago
- Updated:December 31, 2025 at 08:44 AM
Rooms and interior
- Bedrooms:3
- Total bathrooms:2
- Full bathrooms:1
- Half bathrooms:1
- Living area:1,450 sq. ft.
Heating and cooling
- Cooling:Central Air
- Heating:Forced Air, Gas
Structure and exterior
- Roof:Asphalt
- Year built:1950
- Building area:1,450 sq. ft.
- Lot area:0.25 Acres
Schools
- High school:Brighton High
- Elementary school:Council Rock Primary
Utilities
- Water:Connected, Public, Water Connected
- Sewer:Connected, Sewer Connected
Finances and disclosures
- Price:$279,000
- Price per sq. ft.:$192.41
- Tax amount:$7,724
New listings near 134 Meadow Drive
- New
 $85,000Active4 beds 2 baths1,245 sq. ft.
$85,000Active4 beds 2 baths1,245 sq. ft.377 Alphonse Street, Rochester, NY 14621
MLS# S1656041Listed by: EXP REALTY - New
 $154,900Active2 beds 1 baths1,386 sq. ft.
$154,900Active2 beds 1 baths1,386 sq. ft.453 Averill Avenue, Rochester, NY 14607
MLS# R1656033Listed by: HOWARD HANNA - New
 $98,900Active4 beds 2 baths1,630 sq. ft.
$98,900Active4 beds 2 baths1,630 sq. ft.6 Rugraff Street, Rochester, NY 14606
MLS# R1656035Listed by: HOWARD HANNA - New
 $349,000Active4 beds 4 baths3,600 sq. ft.
$349,000Active4 beds 4 baths3,600 sq. ft.204 Cypress Street, Rochester, NY 14620
MLS# R1654909Listed by: HOWARD HANNA LAKE GROUP - New
 $162,000Active4 beds 2 baths2,094 sq. ft.
$162,000Active4 beds 2 baths2,094 sq. ft.115-117 Thorndale Terrace, Rochester, NY 14611
MLS# B1655806Listed by: HOMECOIN.COM - New
 $90,000Active4 beds 2 baths1,920 sq. ft.
$90,000Active4 beds 2 baths1,920 sq. ft.239 Saratoga Avenue, Rochester, NY 14608
MLS# R1655608Listed by: KELLER WILLIAMS REALTY GREATER ROCHESTER - New
 $249,999Active3 beds 3 baths1,541 sq. ft.
$249,999Active3 beds 3 baths1,541 sq. ft.24 Amberwood Place, Rochester, NY 14626
MLS# R1655841Listed by: RE/MAX REALTY GROUP - New
 $79,900Active3 beds 2 baths1,158 sq. ft.
$79,900Active3 beds 2 baths1,158 sq. ft.15 Princeton Street, Rochester, NY 14605
MLS# R1655700Listed by: HOWARD HANNA  $130,000Pending3 beds 2 baths1,585 sq. ft.
$130,000Pending3 beds 2 baths1,585 sq. ft.940 Hudson Avenue, Rochester, NY 14621
MLS# R1654134Listed by: KEVIN R. BATTLE REAL ESTATE- New
 $199,900Active4 beds 3 baths2,104 sq. ft.
$199,900Active4 beds 3 baths2,104 sq. ft.140 Knickerbocker Avenue, Rochester, NY 14615
MLS# R1654329Listed by: HOWARD HANNA
