135 Pepperidge Drive, Rochester, NY 14626
Local realty services provided by:HUNT Real Estate ERA
135 Pepperidge Drive,Rochester, NY 14626
$162,000
- 2 Beds
- 2 Baths
- - sq. ft.
- Single family
- Sold
Listed by:
- Christopher Carretta(585) 734 - 3414HUNT Real Estate ERA
MLS#:R1633512
Source:NY_GENRIS
Sorry, we are unable to map this address
Price summary
- Price:$162,000
About this home
LOCATION LOCATION LOCATION! Walking distance to ***EVERYTHING YOU NEED*** (SHOPPING, RESTAURANTS, COFFEE SHOPS, GROCERY STORES, RETAIL, FITNESS CENTERS, etc.) and tucked away on a QUIET AND TREE LINED STREET, this CHARMING CAPE is just waiting for your FINISHING TOUCHES! Inside you will find a generously sized eat-in kitchen with built-ins, LIGHT FILLED formal living room with bay window, two bedrooms with HARDWOOD FLOORS, full bath & plenty of storage. The unfinished second floor is the ***ULTIMATE FLEX SPACE*** with the potential for ADDITIONAL LIVING SPACE ——> HOME OFFICE, MEDIA ROOM, etc! PARTIALLY FINISHED BASEMENT with GLASS BLOCK WINDOWS, ADDITIONAL FULL BATH, and ***TWO BONUS ROOMS*** (additional bedroom, playroom, home gym) and WORKSHOP AREA. VINYL REPLACEMENT WINDOWS THROUGHOUT, DETACHED ONE CAR GARAGE, COVERED FRONT PORCH. Estate sale, property sold as-is. No additional photos will be added —> as it is best seen in person! ***SHOWINGS BEGIN on 9/2 – OFFERS DUE/DELAYED NEGOTIATIONS on 9/9 @ 11:00 AM***
Contact an agent
Home facts
- Year built:1951
- Listing ID #:R1633512
- Added:107 day(s) ago
- Updated:December 17, 2025 at 07:22 AM
Rooms and interior
- Bedrooms:2
- Total bathrooms:2
- Full bathrooms:1
- Half bathrooms:1
Heating and cooling
- Heating:Forced Air, Gas
Structure and exterior
- Roof:Asphalt
- Year built:1951
Utilities
- Water:Connected, Public, Water Connected
- Sewer:Connected, Sewer Connected
Finances and disclosures
- Price:$162,000
- Tax amount:$3,915
New listings near 135 Pepperidge Drive
- Open Sun, 11am to 12:30pmNew
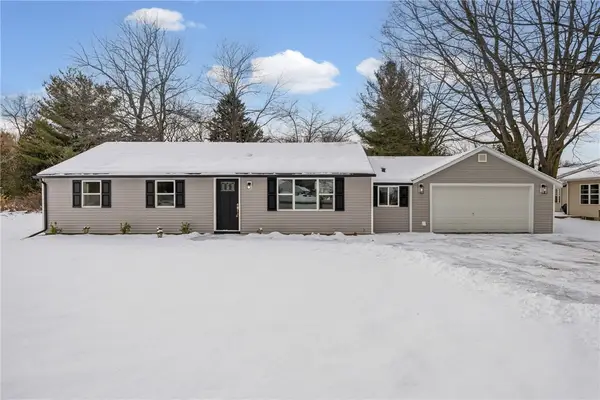 $199,900Active3 beds 2 baths1,197 sq. ft.
$199,900Active3 beds 2 baths1,197 sq. ft.3887 Mount Read Boulevard, Rochester, NY 14616
MLS# R1655010Listed by: RE/MAX PLUS - New
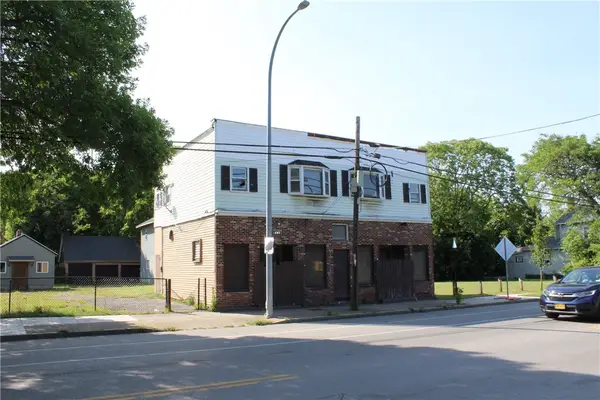 $175,000Active-- beds -- baths7,148 sq. ft.
$175,000Active-- beds -- baths7,148 sq. ft.495 Hudson Avenue, Rochester, NY 14605
MLS# R1654673Listed by: REALTY ONE GROUP EMPOWER - New
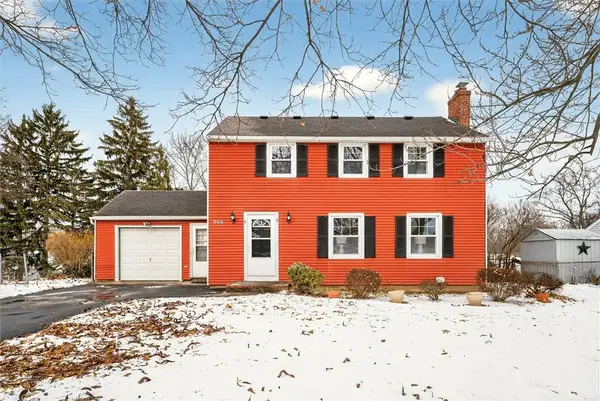 $249,900Active3 beds 2 baths1,440 sq. ft.
$249,900Active3 beds 2 baths1,440 sq. ft.966 Latta Road, Rochester, NY 14612
MLS# R1654984Listed by: RE/MAX PLUS - New
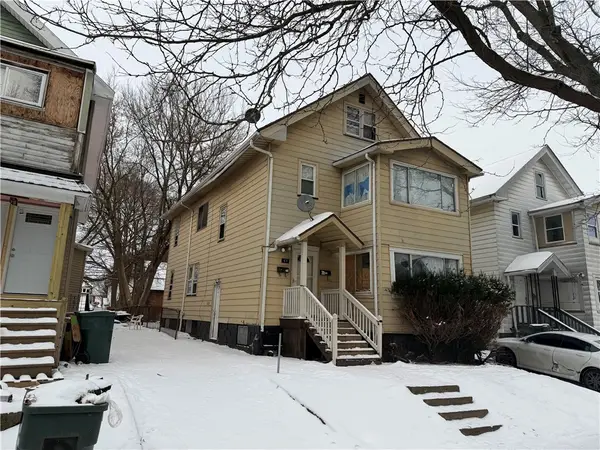 $69,900Active4 beds 2 baths2,250 sq. ft.
$69,900Active4 beds 2 baths2,250 sq. ft.60 Locust Street, Rochester, NY 14613
MLS# R1654831Listed by: COLDWELL BANKER CUSTOM REALTY - Open Sun, 1am to 2:30pmNew
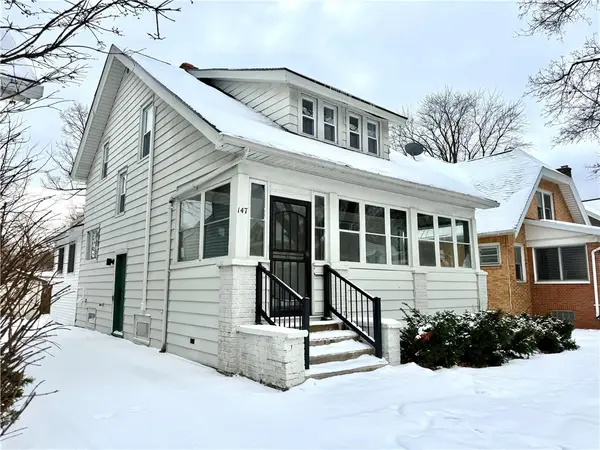 $259,000Active4 beds 3 baths1,364 sq. ft.
$259,000Active4 beds 3 baths1,364 sq. ft.147 Scottsville Road, Rochester, NY 14611
MLS# R1654962Listed by: ZULU REAL ESTATE LLC - New
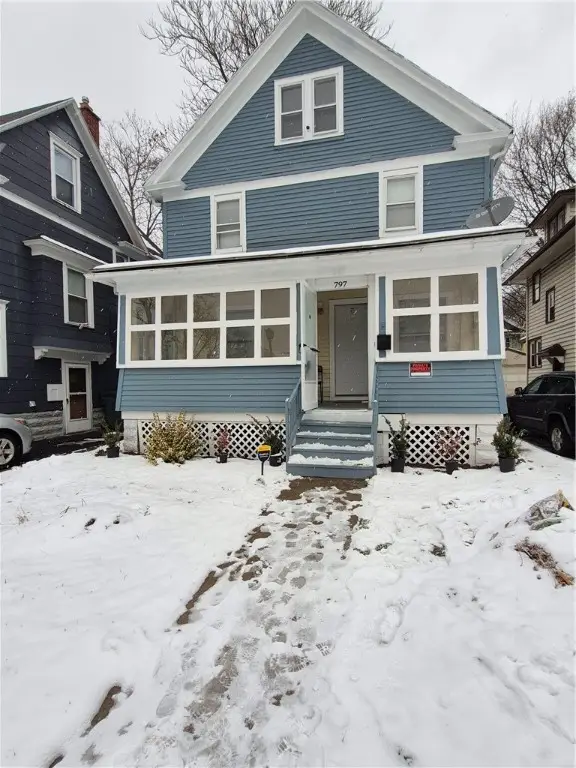 $169,900Active3 beds 2 baths1,336 sq. ft.
$169,900Active3 beds 2 baths1,336 sq. ft.797 Seward Street, Rochester, NY 14611
MLS# R1654942Listed by: KELLER WILLIAMS REALTY GREATER ROCHESTER - New
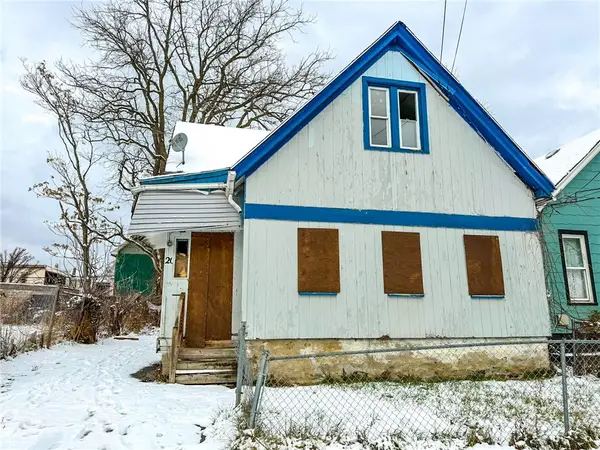 $29,900Active4 beds 1 baths1,294 sq. ft.
$29,900Active4 beds 1 baths1,294 sq. ft.20 Eiffel Place, Rochester, NY 14621
MLS# R1654544Listed by: KELLER WILLIAMS REALTY GREATER ROCHESTER - New
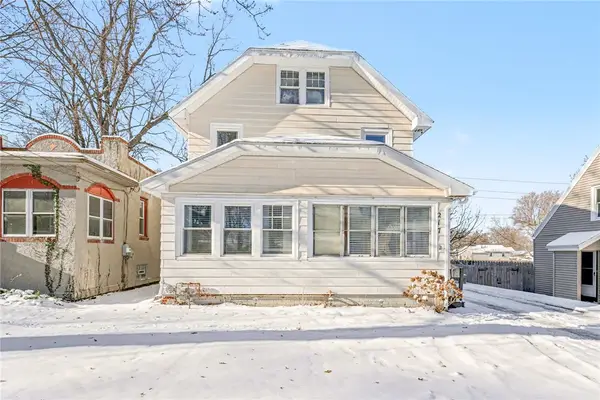 $189,900Active3 beds 2 baths1,593 sq. ft.
$189,900Active3 beds 2 baths1,593 sq. ft.217 Peart Avenue, Rochester, NY 14622
MLS# R1653224Listed by: KELLER WILLIAMS REALTY GREATER ROCHESTER - New
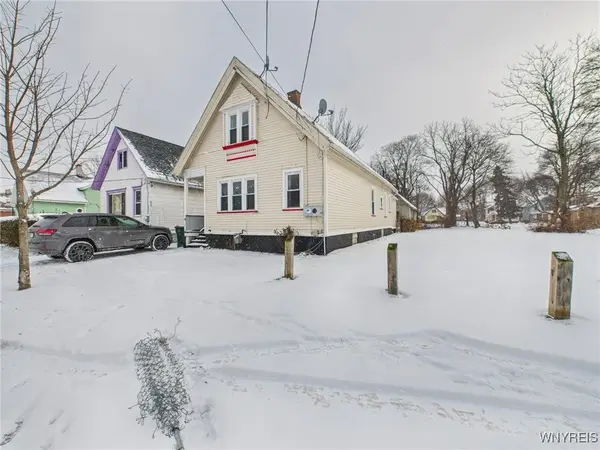 $119,900Active7 beds 2 baths2,335 sq. ft.
$119,900Active7 beds 2 baths2,335 sq. ft.15 De Jonge Street #15, Rochester, NY 14621
MLS# B1654847Listed by: EXP REALTY 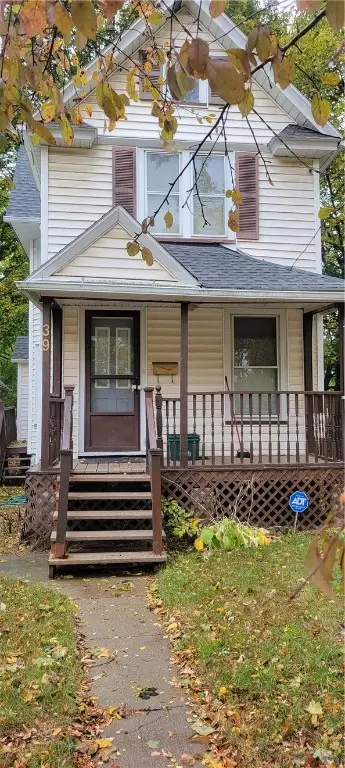 $65,500Pending2 beds 2 baths1,291 sq. ft.
$65,500Pending2 beds 2 baths1,291 sq. ft.39 Taylor Street, Rochester, NY 14611
MLS# R1654417Listed by: CF PROPERTY VENTURES INC.
