135 Pilot Street, Rochester, NY 14606
Local realty services provided by:HUNT Real Estate ERA
135 Pilot Street,Rochester, NY 14606
$240,000
- 3 Beds
- 2 Baths
- 1,520 sq. ft.
- Single family
- Pending
Listed by:
- GraceAnn Stulpin(585) 247 - 8306HUNT Real Estate ERA
MLS#:R1639585
Source:NY_GENRIS
Price summary
- Price:$240,000
- Price per sq. ft.:$157.89
About this home
Back on the Market, could not close insufficient funds at closing! Warm and welcoming 1520 foot versatile Split Level spacious interior numerous updates, freshly remodeled. This is one of the larger homes on the block and is close to all amenities, 1.9 miles to hospital, 4.3 miles to the mall. Space for added bedrooms!
Discover the possibilities of this updated split level home, including a 4th bedroom! The new crisp front door invites you into the spacious open floor plan. Brand new well lit updated kitchen which is the heart of the home warm colors with all new appliances and sink.
Bright counter tops, new floors, lighting, cabinets and carpeting throughout the entire home.
Second level is where you will find 3 bedrooms freshly painted with new carpets and a updated full bathroom with a storage closet in the hallway for extra's.
Off the Living room, stairs going downstairs you can experience the stone wood fireplace and large family room with office area or possible 4th bedroom many possibilities! On this floor there is a half bath and hallway/Laundry room to exit to outside. Possibilities for a Master bedroom or in law space! What's your vision?
Still more...going down another floor to a finished carpeted basement and storage room! Huge possibilities
Note: Attic access is in Large bedroom upstairs closet, pull down stairs in garage for upper level.
New driveway, New garage doors and opener with finished garage freshly painted and drywall. Warm and inviting!
Accept existing survey with affidavit with no structural changes from our attorney. Seller has a passed inspection report! New carbon monoxide and fire alarms installed on 10/30/2025
Please remove your shoes entering, turn off all lights and lock up when leaving. Thank you for your interest.
8:00 am to 7:30 pm daily. Show and Go!
Reviews will take place November 6th 2025 5PM. Please allow 24 hours for response. Please add proof of funds or pre-approval.
Contact an agent
Home facts
- Year built:1974
- Listing ID #:R1639585
- Added:108 day(s) ago
- Updated:February 16, 2026 at 08:30 AM
Rooms and interior
- Bedrooms:3
- Total bathrooms:2
- Full bathrooms:1
- Half bathrooms:1
- Living area:1,520 sq. ft.
Heating and cooling
- Cooling:Central Air
- Heating:Forced Air, Gas, Hot Water, Natural Gas, Stove
Structure and exterior
- Roof:Shingle
- Year built:1974
- Building area:1,520 sq. ft.
- Lot area:0.19 Acres
Schools
- High school:Gates-Chili High
- Middle school:Gates-Chili Middle
- Elementary school:Neil Armstrong
Utilities
- Water:Connected, Public, Water Connected
- Sewer:Connected, Sewer Connected
Finances and disclosures
- Price:$240,000
- Price per sq. ft.:$157.89
- Tax amount:$6,217
New listings near 135 Pilot Street
- New
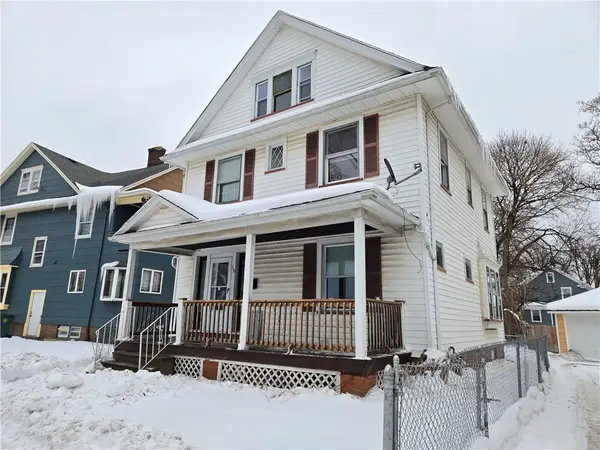 $175,000Active4 beds 2 baths1,417 sq. ft.
$175,000Active4 beds 2 baths1,417 sq. ft.110 Arch Street, Rochester, NY 14609
MLS# R1662117Listed by: ROMEO REALTY GROUP INC. - New
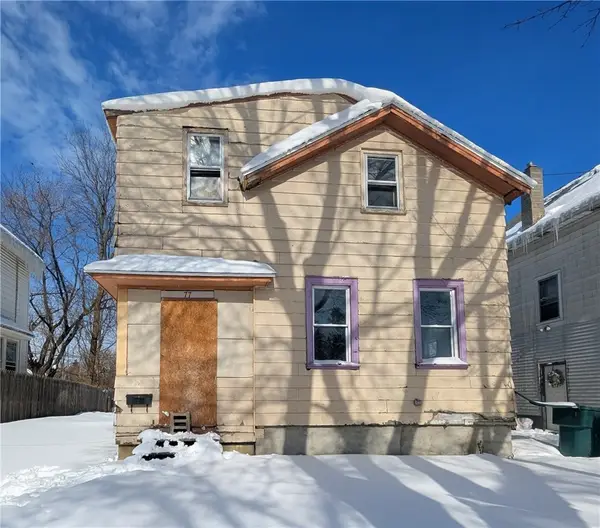 $60,000Active3 beds 1 baths1,034 sq. ft.
$60,000Active3 beds 1 baths1,034 sq. ft.77 Heidelberg Street, Rochester, NY 14609
MLS# R1662283Listed by: RE/MAX REALTY GROUP - New
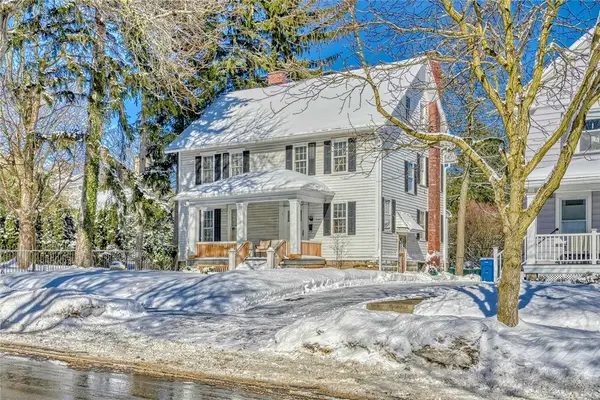 $281,000Active4 beds 1 baths1,928 sq. ft.
$281,000Active4 beds 1 baths1,928 sq. ft.1120 Park Avenue, Rochester, NY 14610
MLS# R1661996Listed by: EMPIRE REALTY GROUP 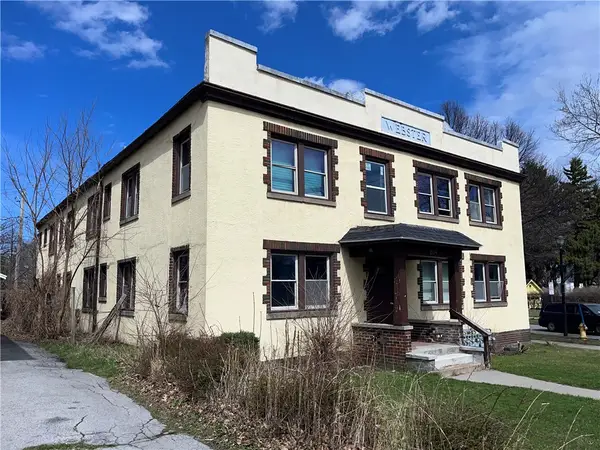 $585,000Pending10 beds -- baths8,367 sq. ft.
$585,000Pending10 beds -- baths8,367 sq. ft.884 Bay Street, Rochester, NY 14609
MLS# R1662227Listed by: RICH REALTY- New
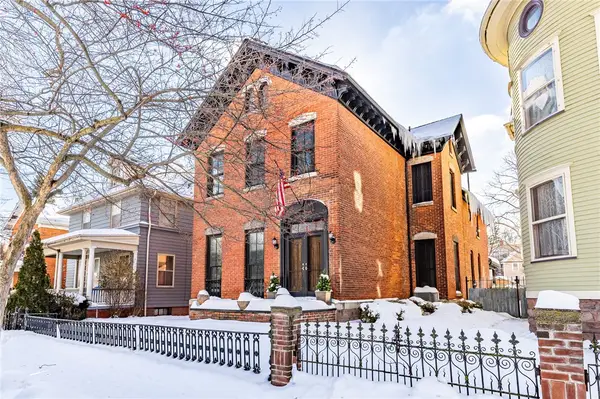 Listed by ERA$499,900Active4 beds 3 baths3,458 sq. ft.
Listed by ERA$499,900Active4 beds 3 baths3,458 sq. ft.77 Atkinson Street, Rochester, NY 14608
MLS# R1662156Listed by: HUNT REAL ESTATE ERA/COLUMBUS - New
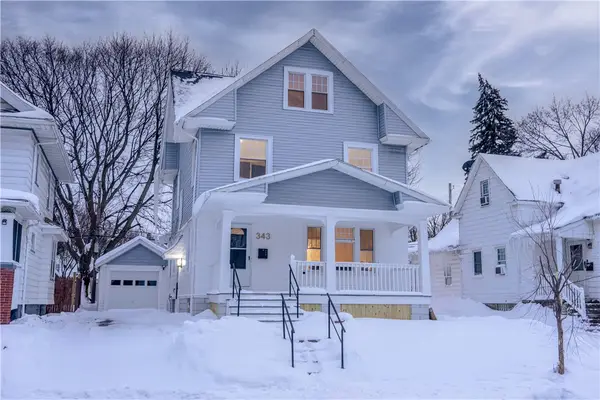 $169,900Active4 beds 3 baths1,797 sq. ft.
$169,900Active4 beds 3 baths1,797 sq. ft.343 Durnan Street, Rochester, NY 14621
MLS# R1662138Listed by: BABBITT REALTY - New
 $159,900Active4 beds 1 baths1,416 sq. ft.
$159,900Active4 beds 1 baths1,416 sq. ft.19 Mac Arthur Road, Rochester, NY 14615
MLS# R1662143Listed by: BABBITT REALTY - New
 $565,000Active-- beds -- baths7,449 sq. ft.
$565,000Active-- beds -- baths7,449 sq. ft.64 S Union Street, Rochester, NY 14607
MLS# R1662121Listed by: RICH REALTY - New
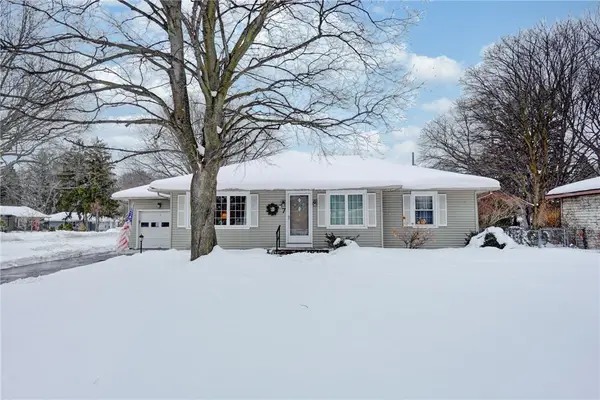 $199,900Active3 beds 1 baths1,445 sq. ft.
$199,900Active3 beds 1 baths1,445 sq. ft.7 Allwood Drive, Rochester, NY 14617
MLS# R1661558Listed by: RE/MAX REALTY GROUP - New
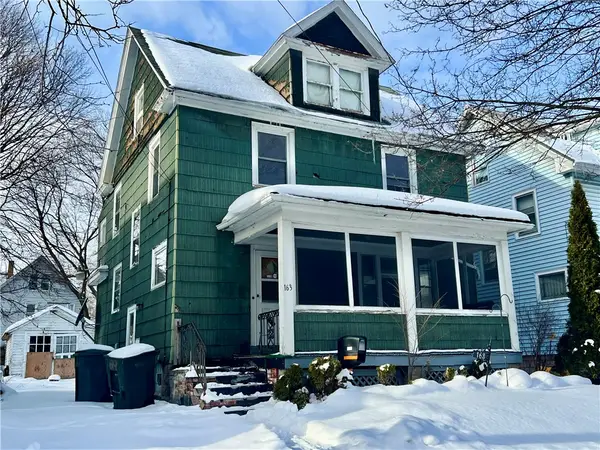 $99,900Active4 beds 1 baths1,410 sq. ft.
$99,900Active4 beds 1 baths1,410 sq. ft.163 Winterroth Street, Rochester, NY 14609
MLS# R1661294Listed by: KELLER WILLIAMS REALTY GATEWAY

