138 Andrea Lane, Rochester, NY 14609
Local realty services provided by:HUNT Real Estate ERA
138 Andrea Lane,Rochester, NY 14609
$199,000
- 3 Beds
- 2 Baths
- 1,422 sq. ft.
- Single family
- Active
Listed by:alice s. clark
Office:mitchell pierson, jr., inc.
MLS#:R1626546
Source:NY_GENRIS
Price summary
- Price:$199,000
- Price per sq. ft.:$139.94
About this home
ONE FLOOR LIVING RANCH IN IRONDEQUOIT'S LOVELY AND HISTORIC "DENSMORE HEIGHTS" NEIGHBORHOOD, WITH SIDEWALKS THROUGHOUT AND WALKING DISTANCE TO NEARBY SCHOOLS AND MORE. A QUIET TREE LINED NEIGHBORHOOD WHERE PRIDE OF OWNERSHIP SHOWS!* THREE BEDROOMS! BRAND NEW CENTRAL AIR CONDITIONING! *A KITCHEN FOR COOKS, WITH *ALL NEW STAINLESS STEEL G.E. APPLIANCES! PRETTY OAK CABINETRY AND PLENTY OF COUNTER-SPACE! THE IMPRESSIVE GREAT ROOM HAS A VAULTED CATHEDRAL CEILING, AND WALLS OF WINDOWS WITH INTEGRATED MINI BLINDS! THE FRENCH DOOR LEADS TO THE DECK AND LARGE LEVEL BACKYARD!* THE BRIGHT FORMAL DINING ROOM HAS A WONDERFUL PICTURE WINDOW, HARDWOOD FLOORS, AND IS OPEN TO THE EAT-IN KITCHEN! THREE SPACIOUS BEDROOMS, ALL WITH HARDWOOD FLOORS AND CLOSETS! THE CENTRALLY LOCATED FULL BATH IS BRIGHT AND CLEAN, WITH RECENT UPDATES. THE PARTIALLY FINISHED BASEMENT HAS A DROP CEILING AND BUILT-IN BAR AREA!* AND! THE TWO CAR ATTACHED GARAGE IS FINISHED WITH PAINTED DRYWALL AND JALOUSIE WINDOWS! FIVE MINUTES TO BEAUTIFUL IRONDEQUOIT BAY! ! *WHAT A FANTASTIC OPPORTUNITY! DELAYED NEGOTIATIONS UNTIL 9/8 at NOON.
Contact an agent
Home facts
- Year built:1963
- Listing ID #:R1626546
- Added:1 day(s) ago
- Updated:September 03, 2025 at 12:11 PM
Rooms and interior
- Bedrooms:3
- Total bathrooms:2
- Full bathrooms:1
- Half bathrooms:1
- Living area:1,422 sq. ft.
Heating and cooling
- Cooling:Central Air
- Heating:Forced Air, Gas
Structure and exterior
- Roof:Asphalt
- Year built:1963
- Building area:1,422 sq. ft.
Schools
- High school:Eastridge Senior High
- Middle school:East Irondequoit Middle
- Elementary school:Laurelton-Pardee Intermediate
Utilities
- Water:Connected, Public, Water Connected
- Sewer:Connected, Sewer Connected
Finances and disclosures
- Price:$199,000
- Price per sq. ft.:$139.94
- Tax amount:$7,490
New listings near 138 Andrea Lane
- New
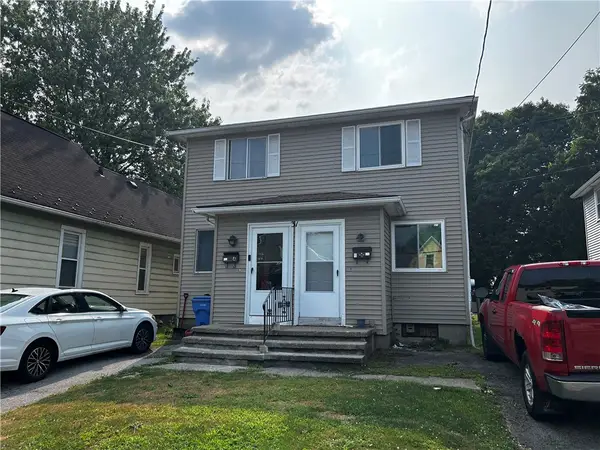 $99,900Active4 beds 2 baths1,776 sq. ft.
$99,900Active4 beds 2 baths1,776 sq. ft.31 Plover Street, Rochester, NY 14613
MLS# R1634594Listed by: RE/MAX REALTY GROUP - Open Thu, 5:30 to 7pmNew
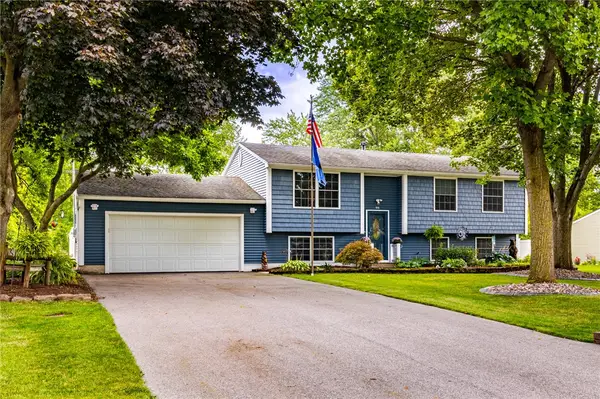 $289,900Active4 beds 2 baths1,844 sq. ft.
$289,900Active4 beds 2 baths1,844 sq. ft.6 Spicewood Lane, Rochester, NY 14624
MLS# R1633335Listed by: RE/MAX REALTY GROUP - New
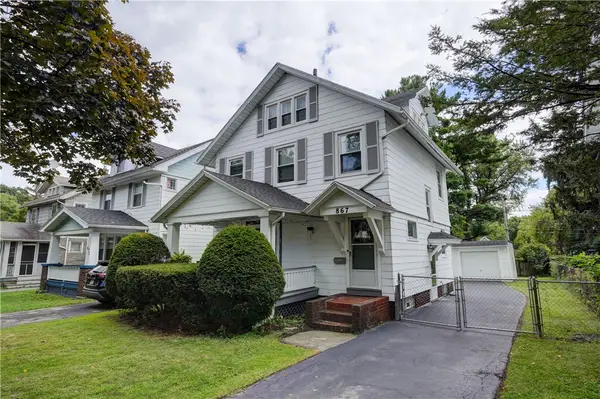 $189,900Active3 beds 1 baths1,242 sq. ft.
$189,900Active3 beds 1 baths1,242 sq. ft.867 Grand Avenue, Rochester, NY 14609
MLS# R1633437Listed by: RE/MAX REALTY GROUP - New
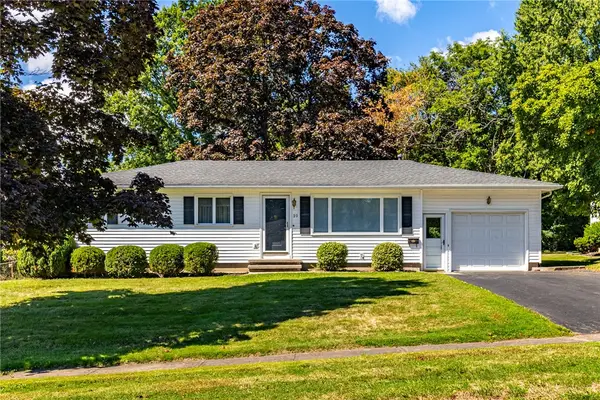 $185,000Active3 beds 1 baths1,092 sq. ft.
$185,000Active3 beds 1 baths1,092 sq. ft.39 Rigney Lane, Rochester, NY 14612
MLS# R1634776Listed by: RE/MAX REALTY GROUP - New
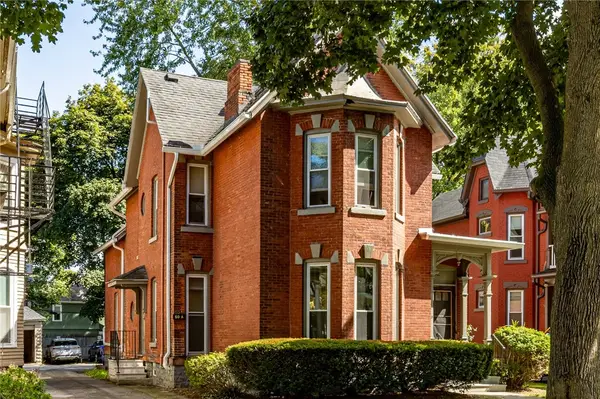 $525,000Active5 beds 4 baths5,208 sq. ft.
$525,000Active5 beds 4 baths5,208 sq. ft.50 Rowley Street, Rochester, NY 14607
MLS# R1631385Listed by: RE/MAX REALTY GROUP - New
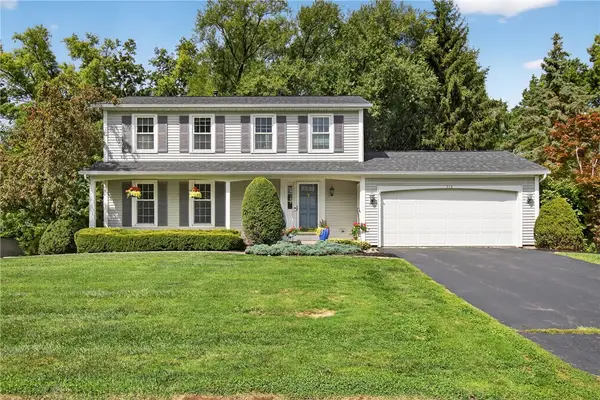 $249,900Active3 beds 2 baths1,536 sq. ft.
$249,900Active3 beds 2 baths1,536 sq. ft.218 Applewood Drive, Rochester, NY 14612
MLS# R1634597Listed by: HOWARD HANNA - Open Sat, 1 to 3pmNew
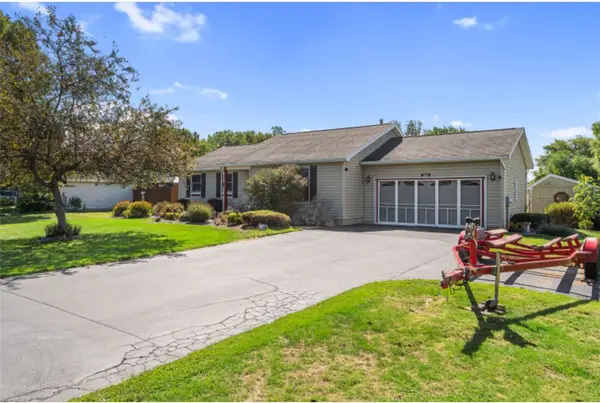 $269,900Active3 beds 2 baths1,294 sq. ft.
$269,900Active3 beds 2 baths1,294 sq. ft.25 Kuhn Road, Rochester, NY 14612
MLS# R1634680Listed by: HOWARD HANNA - Open Sat, 12am to 2pmNew
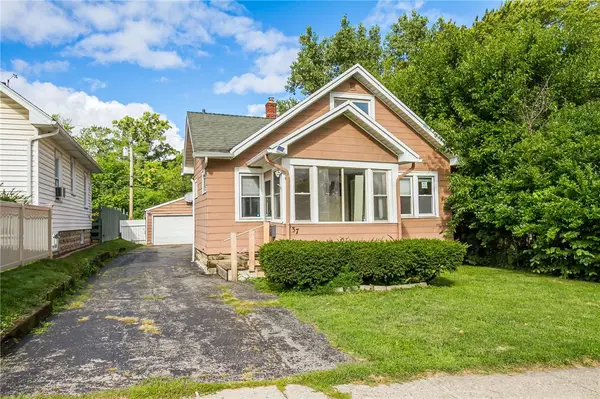 $174,900Active3 beds 1 baths1,260 sq. ft.
$174,900Active3 beds 1 baths1,260 sq. ft.37 Glenora Drive, Rochester, NY 14615
MLS# R1634981Listed by: HOWARD HANNA - New
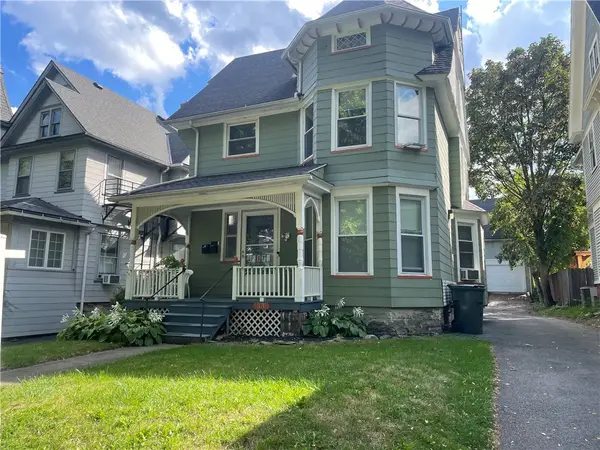 $269,900Active5 beds 2 baths2,518 sq. ft.
$269,900Active5 beds 2 baths2,518 sq. ft.33 Birch Crescent, Rochester, NY 14607
MLS# R1633346Listed by: KELLER WILLIAMS REALTY GREATER ROCHESTER
