14 Firestone Drive, Rochester, NY 14624
Local realty services provided by:HUNT Real Estate ERA
14 Firestone Drive,Rochester, NY 14624
$350,000
- 5 Beds
- 4 Baths
- - sq. ft.
- Single family
- Sold
Listed by: heidi s. prentice, andrew prentice
Office: howard hanna
MLS#:R1641696
Source:NY_GENRIS
Sorry, we are unable to map this address
Price summary
- Price:$350,000
About this home
Spacious 3,750 sq. ft. center-split with endless potential! This 5-bedroom, 4-bath home offers an exceptional layout designed for comfort and versatility. The main level features a sunken family room with a 2024 gas fireplace, opening to a large secondary dining area or additional living space—perfect for gatherings. A first-floor office (or 5th bedroom) and full bath provide an ideal setup for an in-law suite.
Generously sized living, dining, and kitchen spaces flow easily, making entertaining a breeze. Upstairs, you’ll find four oversized bedrooms, including a massive primary suite with double walk-in closets (both with cedar interior closets) and a sauna. The primary bath offers great space and awaits your updates.
Outdoors, enjoy a private fenced yard with a deck and an 18x36 heated gunite pool (last opened wo years ago). Situated on a quiet cul-de-sac, the home is just minutes from Westgate Park and Brooklea Golf Course.
Updated mechanics: Furnaces 1-5 yrs., H2O 1 yr., Central Air conditioner units 2-5 yrs. old. Kitchen stainless steel appliance 2-3 yrs. Except for stove. Gas Fireplace new 2024yr. 1st floor bathrm totally renovated 2024yr.
Sold **as-is**, this property is a fantastic opportunity to create your dream home in a highly desirable location! Delayed negotiations Oct. 7th at 5:00pm.
Delayed negotiations, offers due on Oct. 7th at 5:00pm.
Delayed negotiations, offers due on 10/7/2025 at 5:00 pm
Contact an agent
Home facts
- Year built:1970
- Listing ID #:R1641696
- Added:70 day(s) ago
- Updated:December 12, 2025 at 07:44 AM
Rooms and interior
- Bedrooms:5
- Total bathrooms:4
- Full bathrooms:4
Heating and cooling
- Cooling:Central Air
- Heating:Forced Air, Gas
Structure and exterior
- Roof:Asphalt
- Year built:1970
Utilities
- Water:Connected, Public, Water Connected
- Sewer:Connected, Sewer Connected
Finances and disclosures
- Price:$350,000
- Tax amount:$14,455
New listings near 14 Firestone Drive
- New
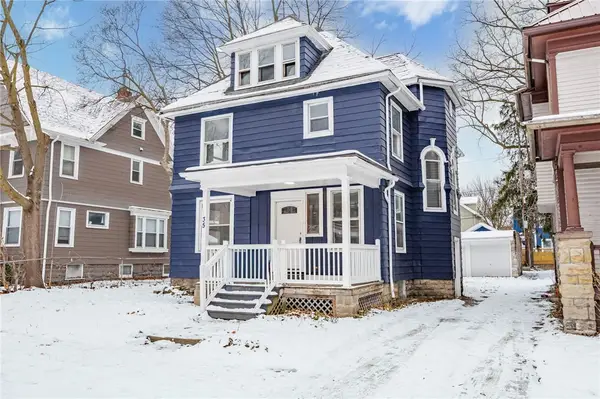 $159,900Active4 beds 2 baths1,796 sq. ft.
$159,900Active4 beds 2 baths1,796 sq. ft.35 Darien Street, Rochester, NY 14611
MLS# R1652494Listed by: WCI REALTY - Open Sun, 2 to 4pmNew
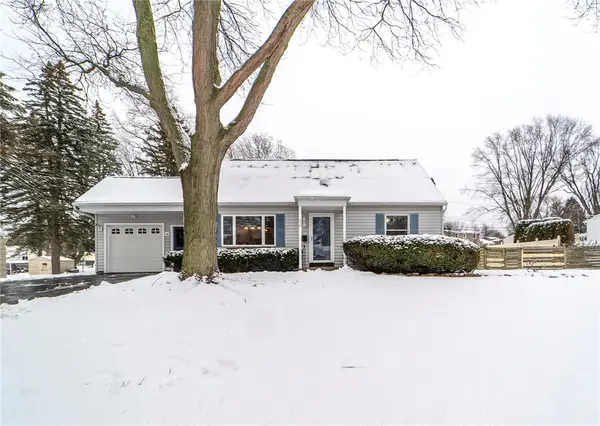 $285,000Active4 beds 2 baths1,971 sq. ft.
$285,000Active4 beds 2 baths1,971 sq. ft.230 Mystic Lane Lane, Rochester, NY 14623
MLS# R1654146Listed by: JUDY'S BROKER NETWORK LLC - New
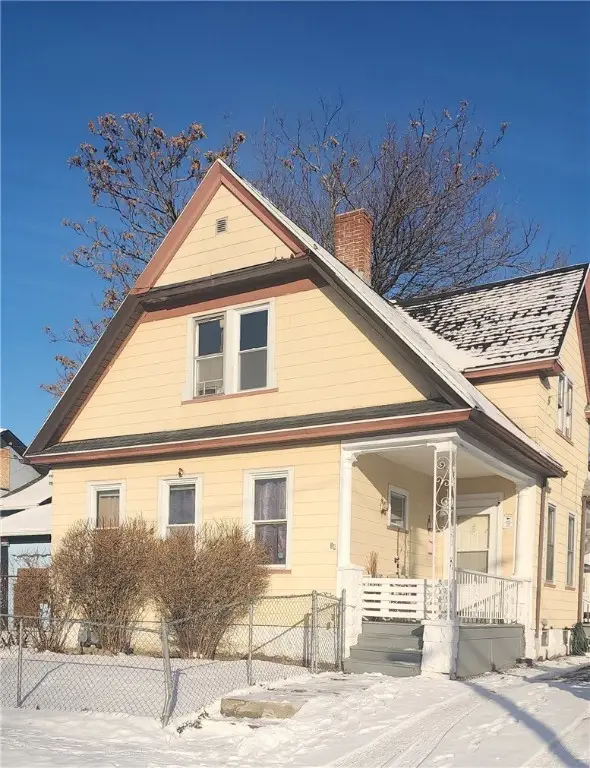 Listed by ERA$99,999Active4 beds 2 baths1,642 sq. ft.
Listed by ERA$99,999Active4 beds 2 baths1,642 sq. ft.14 Ketchum Street, Rochester, NY 14621
MLS# R1654384Listed by: HUNT REAL ESTATE ERA/COLUMBUS - New
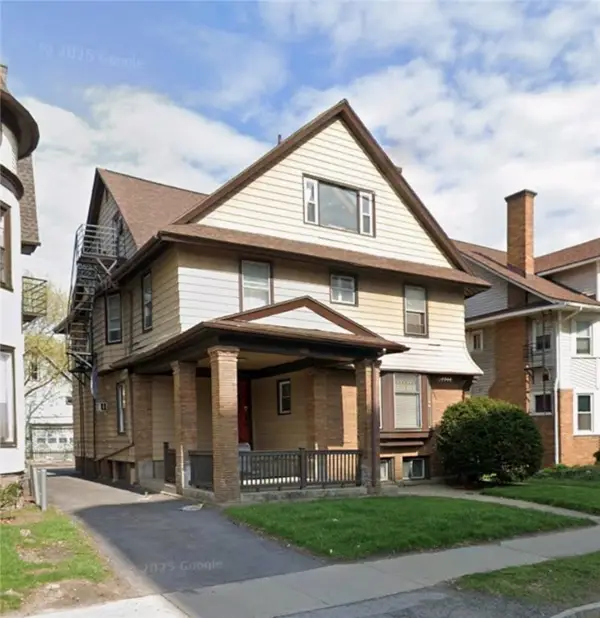 $699,900Active5 beds -- baths5,756 sq. ft.
$699,900Active5 beds -- baths5,756 sq. ft.223 Alexander Street, Rochester, NY 14607
MLS# R1654570Listed by: HOWARD HANNA - New
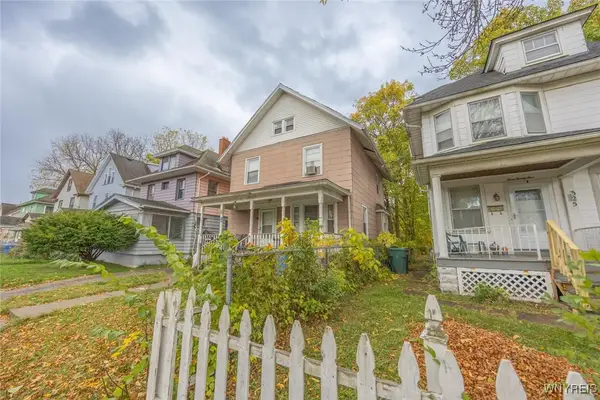 $105,000Active3 beds 2 baths1,588 sq. ft.
$105,000Active3 beds 2 baths1,588 sq. ft.321 Hawley Street, Rochester, NY 14611
MLS# B1654331Listed by: RED DOOR REAL ESTATE WNY LLC - New
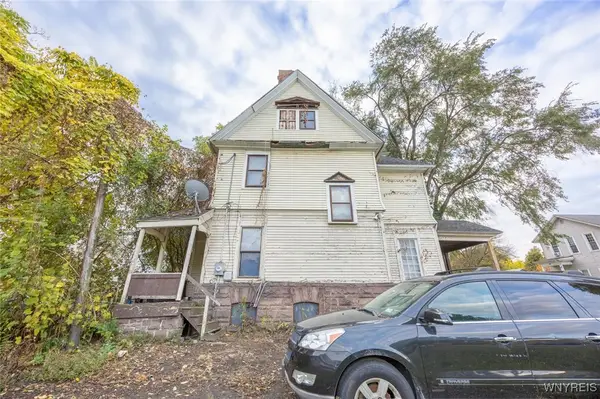 $99,000Active4 beds 3 baths2,306 sq. ft.
$99,000Active4 beds 3 baths2,306 sq. ft.33 Emerson Street, Rochester, NY 14613
MLS# B1654337Listed by: RED DOOR REAL ESTATE WNY LLC - Open Sat, 1 to 4pmNew
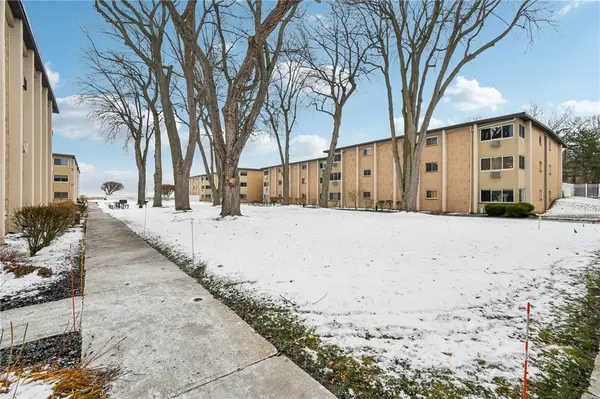 $139,900Active2 beds 2 baths1,186 sq. ft.
$139,900Active2 beds 2 baths1,186 sq. ft.813 Westage At The, Rochester, NY 14617
MLS# R1652438Listed by: HOWARD HANNA - New
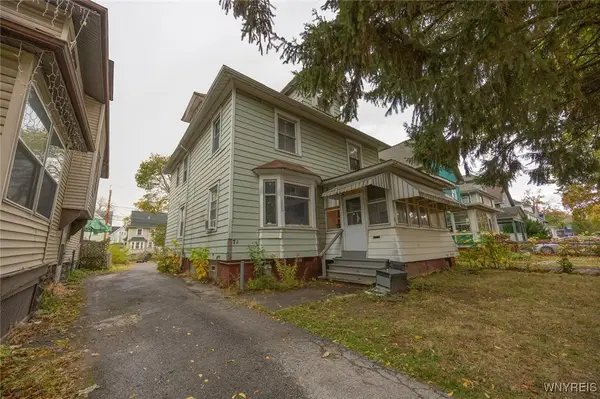 $125,000Active4 beds 2 baths1,808 sq. ft.
$125,000Active4 beds 2 baths1,808 sq. ft.71 Normandy Avenue, Rochester, NY 14619
MLS# B1654324Listed by: RED DOOR REAL ESTATE WNY LLC - New
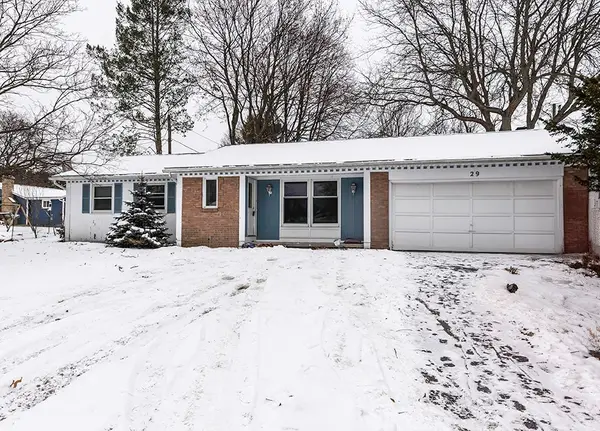 $249,900Active3 beds 1 baths1,392 sq. ft.
$249,900Active3 beds 1 baths1,392 sq. ft.29 Saddlehorn Drive, Rochester, NY 14626
MLS# R1654482Listed by: UNREAL ESTATE BROKERAGE LLC - New
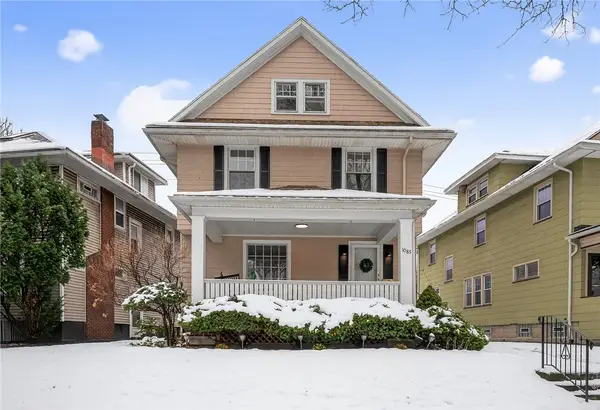 $199,900Active4 beds 2 baths1,666 sq. ft.
$199,900Active4 beds 2 baths1,666 sq. ft.1085 Harvard Street, Rochester, NY 14610
MLS# R1654066Listed by: RE/MAX PLUS
