14 Melwood Drive, Rochester, NY 14626
Local realty services provided by:ERA Team VP Real Estate
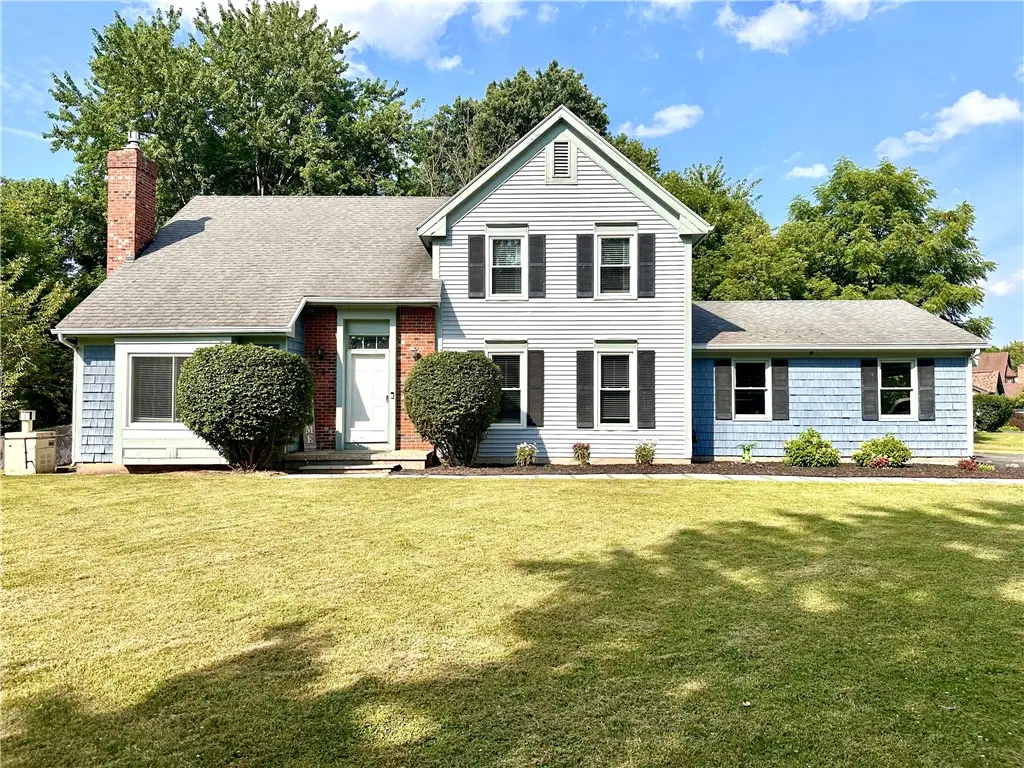
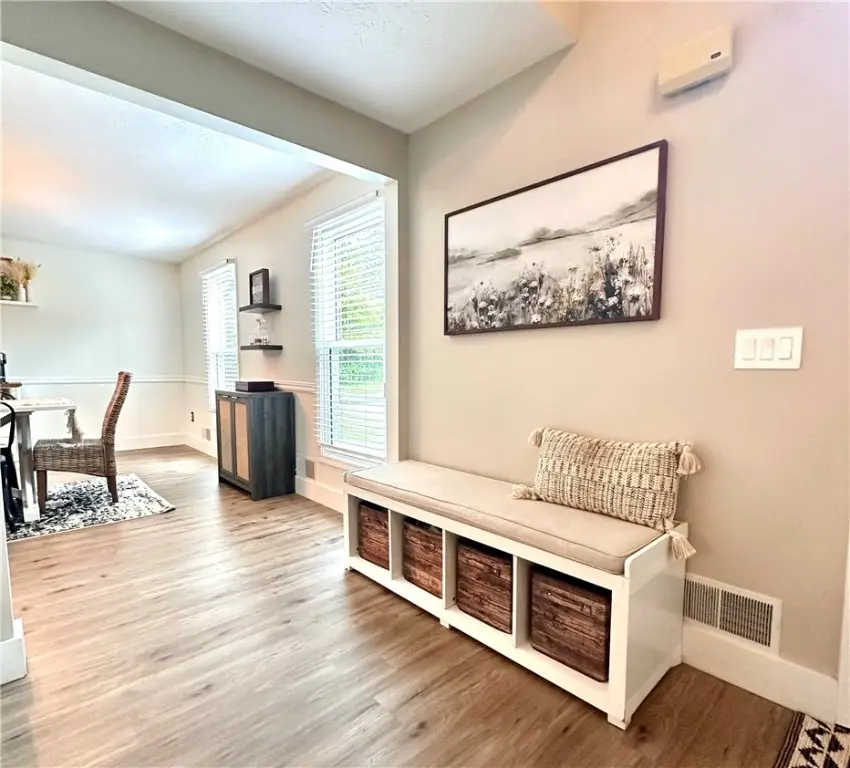
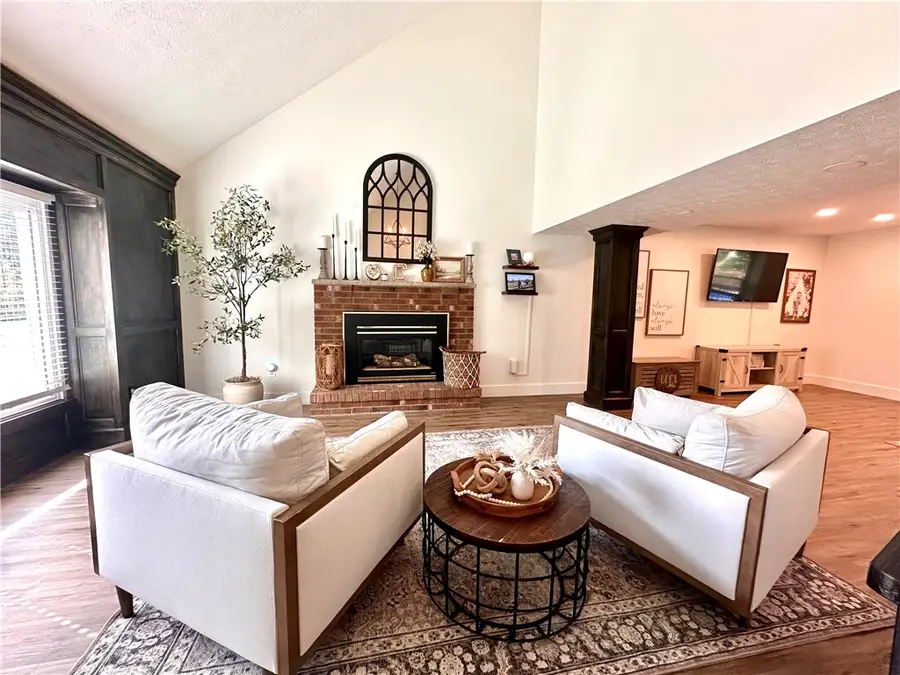
14 Melwood Drive,Rochester, NY 14626
$364,900
- 3 Beds
- 3 Baths
- 1,989 sq. ft.
- Single family
- Pending
Listed by:christopher s. gallina
Office:empire realty group
MLS#:R1622547
Source:NY_GENRIS
Price summary
- Price:$364,900
- Price per sq. ft.:$183.46
About this home
Welcome to this beautifully maintained home located in the highly sought-after Spencerport School District! Offering exceptional value, this spacious property features flexible living space designed to suit a variety of lifestyles. The main level boasts an open-concept layout, seamlessly connecting the eat-in kitchen and family room—ideal for both everyday living and entertaining. A generous formal dining room provides a touch of elegance for special gatherings, and the convenience of a first-floor laundry room makes daily chores a breeze. Need additional space? You'll love the versatile first-floor room—perfect as a guest bedroom, home office, den, or even an in-law suite. The options and updates endless throughout this home including brand new windows with lifetime warranty, paint throughout, custom trim work, new lighting and appliances. Step outside and enjoy your private oasis: a large deck overlooks a beautiful in-ground pool with new liner, making it the perfect setting for summer BBQs, outdoor entertaining, or just relaxing in the sun.
Contact an agent
Home facts
- Year built:1990
- Listing Id #:R1622547
- Added:34 day(s) ago
- Updated:August 19, 2025 at 07:27 AM
Rooms and interior
- Bedrooms:3
- Total bathrooms:3
- Full bathrooms:2
- Half bathrooms:1
- Living area:1,989 sq. ft.
Heating and cooling
- Cooling:Central Air
- Heating:Forced Air, Gas
Structure and exterior
- Roof:Asphalt
- Year built:1990
- Building area:1,989 sq. ft.
- Lot area:0.63 Acres
Utilities
- Water:Connected, Public, Water Connected
- Sewer:Connected, Sewer Connected
Finances and disclosures
- Price:$364,900
- Price per sq. ft.:$183.46
- Tax amount:$9,677
New listings near 14 Melwood Drive
- New
 $199,900Active3 beds 1 baths1,320 sq. ft.
$199,900Active3 beds 1 baths1,320 sq. ft.15 Palamino Drive, Rochester, NY 14623
MLS# R1630810Listed by: RE/MAX PLUS - Open Fri, 5 to 6:30pmNew
 $325,000Active7 beds 2 baths3,210 sq. ft.
$325,000Active7 beds 2 baths3,210 sq. ft.47 Blue Avocado Lane, Rochester, NY 14623
MLS# R1631283Listed by: HOWARD HANNA - New
 $214,900Active2 beds 2 baths1,272 sq. ft.
$214,900Active2 beds 2 baths1,272 sq. ft.14 Flower Dale Drive, Rochester, NY 14626
MLS# R1630958Listed by: RE/MAX TITANIUM LLC - New
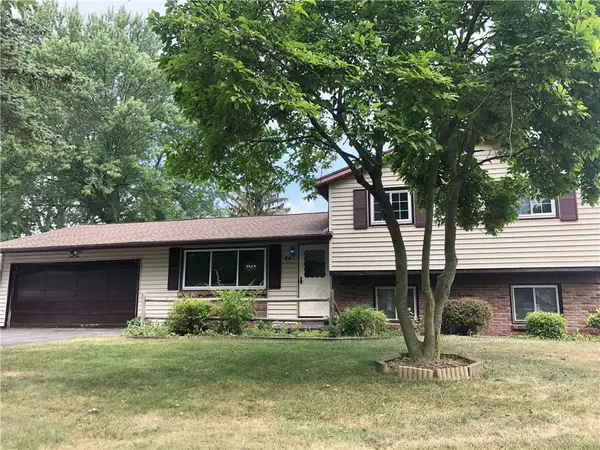 $199,900Active3 beds 2 baths1,370 sq. ft.
$199,900Active3 beds 2 baths1,370 sq. ft.44 Citrus Drive, Rochester, NY 14606
MLS# R1631083Listed by: BERKSHIRE HATHAWAY HS ZAMBITO - Open Thu, 5:30 to 7:30pmNew
 $112,000Active4 beds 2 baths1,530 sq. ft.
$112,000Active4 beds 2 baths1,530 sq. ft.72 Weld Street, Rochester, NY 14605
MLS# R1631379Listed by: HOWARD HANNA - New
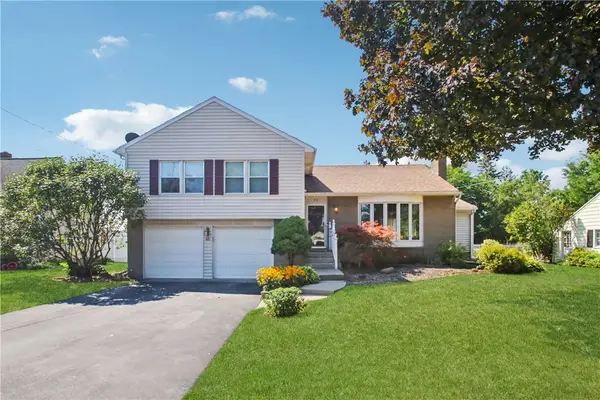 $209,900Active3 beds 2 baths2,038 sq. ft.
$209,900Active3 beds 2 baths2,038 sq. ft.55 Mcguire Road, Rochester, NY 14616
MLS# R1631262Listed by: HOWARD HANNA - New
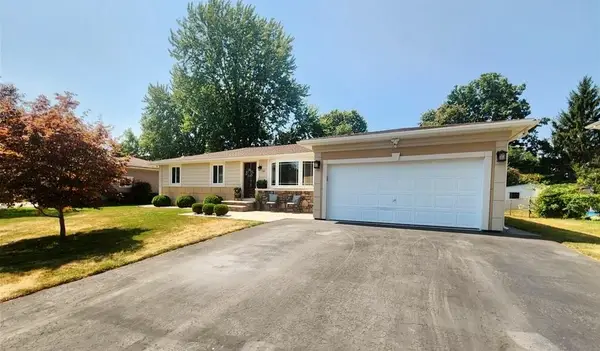 $279,999Active3 beds 2 baths1,634 sq. ft.
$279,999Active3 beds 2 baths1,634 sq. ft.139 Emilia Circle, Rochester, NY 14606
MLS# R1631260Listed by: SHERBUK REALTY, INC. - New
 Listed by ERA$235,000Active2 beds 2 baths840 sq. ft.
Listed by ERA$235,000Active2 beds 2 baths840 sq. ft.585 Eastbrooke Lane, Rochester, NY 14618
MLS# R1626891Listed by: HUNT REAL ESTATE ERA/COLUMBUS - New
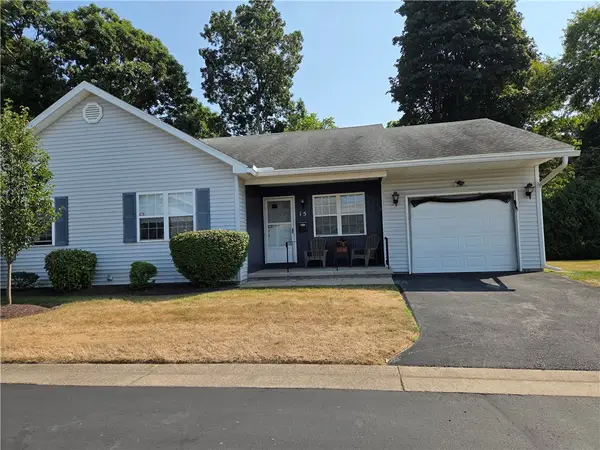 $179,900Active2 beds 2 baths1,200 sq. ft.
$179,900Active2 beds 2 baths1,200 sq. ft.15 Coran Circle, Rochester, NY 14616
MLS# R1629738Listed by: JOHN C. GEISLER REALTY, INC. - New
 $119,900Active3 beds 1 baths1,300 sq. ft.
$119,900Active3 beds 1 baths1,300 sq. ft.49 Linnet Street, Rochester, NY 14613
MLS# R1630847Listed by: KELLER WILLIAMS REALTY GREATER ROCHESTER
