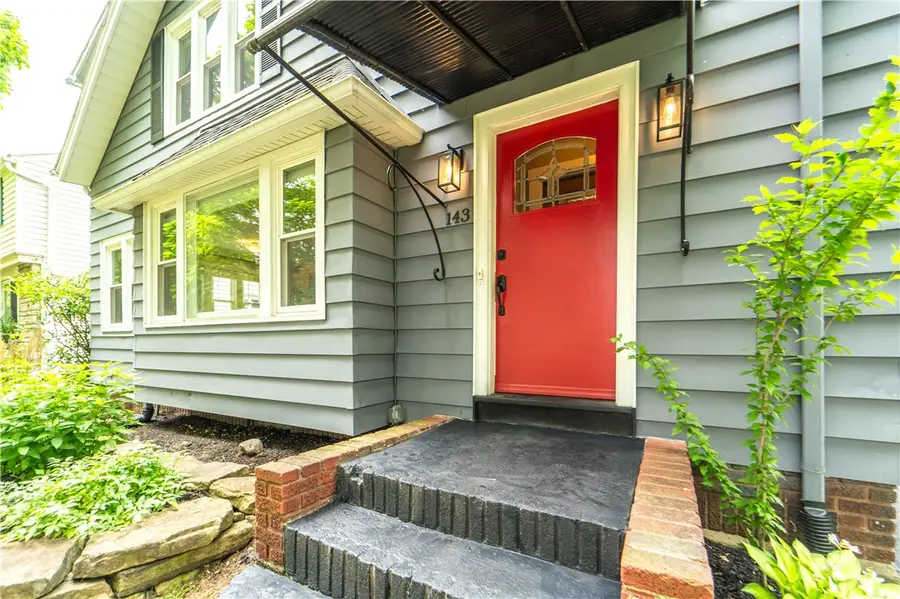143 Elm Drive Drive, Rochester, NY 14609
Local realty services provided by:HUNT Real Estate ERA



143 Elm Drive Drive,Rochester, NY 14609
$295,000
- 3 Beds
- 3 Baths
- 1,496 sq. ft.
- Single family
- Pending
Listed by:jamie l. columbus
Office:judy's broker network llc.
MLS#:R1619529
Source:NY_GENRIS
Price summary
- Price:$295,000
- Price per sq. ft.:$197.19
About this home
Storybook Colonial in a garden sanctuary! Located in a sought-after corner of North Winton Village, this 1920s gem is nestled beneath a lush tree canopy in a walkable neighborhood known for its charm and community spirit. Nearly $85K in recent updates plus stunning perennial gardens that bloom Spring through Fall. Inside, enjoy leaded glass windows, original woodwork, arched doorways, and a light-filled sunroom with luxury vinyl flooring. The living room features a decorative brick fireplace with custom built-ins, flowing into a formal dining room and updated kitchen with granite counters, stainless appliances, and a breakfast bar. A first-floor powder room adds convenience. Upstairs: 3 bedrooms, custom closets, an updated bath, and walk-up attic with potential. The lower level includes laundry, storage, and a second half bath. Outside: a fenced, landscaped yard with raised herb beds, flowering trees, and a 2-car garage with EV charger. A rare blend of vintage charm and modern comfort! Delayed Showings until Thursday, July 10 at 9AM. Delayed Negotiations until Monday, July 14 to @ 9 am. Form on File.
Contact an agent
Home facts
- Year built:1929
- Listing Id #:R1619529
- Added:36 day(s) ago
- Updated:August 14, 2025 at 07:26 AM
Rooms and interior
- Bedrooms:3
- Total bathrooms:3
- Full bathrooms:1
- Half bathrooms:2
- Living area:1,496 sq. ft.
Heating and cooling
- Cooling:Central Air
- Heating:Forced Air, Gas
Structure and exterior
- Roof:Asphalt, Shingle
- Year built:1929
- Building area:1,496 sq. ft.
Utilities
- Water:Connected, Public, Water Connected
- Sewer:Connected, Sewer Connected
Finances and disclosures
- Price:$295,000
- Price per sq. ft.:$197.19
- Tax amount:$6,171
New listings near 143 Elm Drive Drive
- New
 $139,900Active3 beds 2 baths1,152 sq. ft.
$139,900Active3 beds 2 baths1,152 sq. ft.360 Ellison Street, Rochester, NY 14609
MLS# R1630501Listed by: KELLER WILLIAMS REALTY GREATER ROCHESTER - Open Sun, 1:30am to 3pmNew
 $134,900Active3 beds 2 baths1,179 sq. ft.
$134,900Active3 beds 2 baths1,179 sq. ft.66 Dorset Street, Rochester, NY 14609
MLS# R1629691Listed by: REVOLUTION REAL ESTATE - New
 $169,900Active4 beds 2 baths1,600 sq. ft.
$169,900Active4 beds 2 baths1,600 sq. ft.126 Bennett Avenue, Rochester, NY 14609
MLS# R1629768Listed by: COLDWELL BANKER CUSTOM REALTY - New
 $49,900Active2 beds 1 baths892 sq. ft.
$49,900Active2 beds 1 baths892 sq. ft.74 Starling Street, Rochester, NY 14613
MLS# R1629826Listed by: RE/MAX REALTY GROUP - New
 $49,900Active3 beds 2 baths1,152 sq. ft.
$49,900Active3 beds 2 baths1,152 sq. ft.87 Dix Street, Rochester, NY 14606
MLS# R1629856Listed by: RE/MAX REALTY GROUP - New
 $69,900Active2 beds 1 baths748 sq. ft.
$69,900Active2 beds 1 baths748 sq. ft.968 Ridgeway Avenue, Rochester, NY 14615
MLS# R1629857Listed by: RE/MAX REALTY GROUP - Open Sun, 1 to 3pmNew
 $850,000Active4 beds 4 baths3,895 sq. ft.
$850,000Active4 beds 4 baths3,895 sq. ft.62 Woodbury Place, Rochester, NY 14618
MLS# R1630356Listed by: HIGH FALLS SOTHEBY'S INTERNATIONAL - New
 $199,900Active3 beds 2 baths1,368 sq. ft.
$199,900Active3 beds 2 baths1,368 sq. ft.207 Brett Road, Rochester, NY 14609
MLS# R1630372Listed by: SHARON QUATAERT REALTY - Open Sat, 12 to 2pmNew
 $209,777Active3 beds 2 baths1,631 sq. ft.
$209,777Active3 beds 2 baths1,631 sq. ft.95 Merchants Road, Rochester, NY 14609
MLS# R1630463Listed by: REVOLUTION REAL ESTATE - New
 $349,900Active3 beds 3 baths1,391 sq. ft.
$349,900Active3 beds 3 baths1,391 sq. ft.751 Marshall Road, Rochester, NY 14624
MLS# R1630509Listed by: HOWARD HANNA

