15 Currier Lane, Rochester, NY 14624
Local realty services provided by:HUNT Real Estate ERA
Listed by:robert piazza palotto
Office:high falls sotheby's international
MLS#:R1634361
Source:NY_GENRIS
Price summary
- Price:$239,900
- Price per sq. ft.:$147.63
About this home
Welcome to 15 Currier Lane. This well maintained, original owner, split-level home features 3 bedrooms and 1.5 bathrooms with a design that offers both shared and private spaces. The main level includes a living room with hardwood floors that flows into the dining area in the eat-in kitchen featuring beautiful maple cabinetry and silestone countertops and a sliding glass door leading to a deck and private backyard.
The upper level offers three bedrooms and a full bathroom with a no-step shower. The lower level features a family room including a half bathroom and a gas fireplace along with an exterior walkout, creating additional functional space with access to the yard.
Exterior features include an attached two-car garage, a deck extending from the main living area, and a shed for added storage, Leaf Guard covered gutters, recreation, gardening, or outdoor activities. Other features include an upgraded home fire protection system, fiberglass sheeted basement walls and a water back up sump pump. Located in a residential setting, 15 Currier Lane offers convenient access to schools, shopping, parks, and commuting routes. Delayed Negotiations September 9th, 2025 at 12:00 PM.
Contact an agent
Home facts
- Year built:1969
- Listing ID #:R1634361
- Added:47 day(s) ago
- Updated:October 21, 2025 at 07:30 AM
Rooms and interior
- Bedrooms:3
- Total bathrooms:2
- Full bathrooms:1
- Half bathrooms:1
- Living area:1,625 sq. ft.
Heating and cooling
- Cooling:Central Air
- Heating:Forced Air, Gas
Structure and exterior
- Roof:Asphalt, Shingle
- Year built:1969
- Building area:1,625 sq. ft.
- Lot area:0.29 Acres
Utilities
- Water:Connected, Public, Water Connected
- Sewer:Connected, Sewer Connected
Finances and disclosures
- Price:$239,900
- Price per sq. ft.:$147.63
- Tax amount:$6,772
New listings near 15 Currier Lane
- New
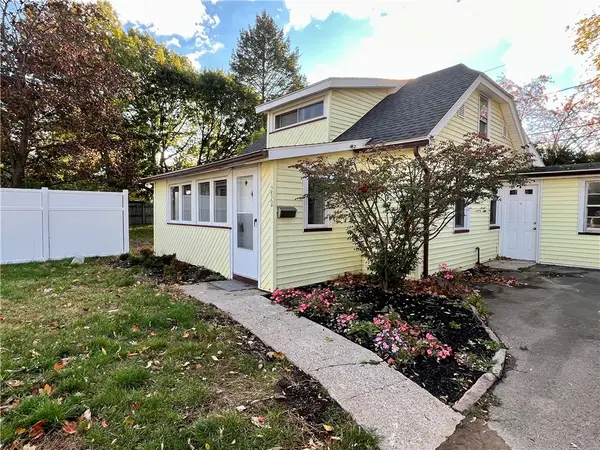 $119,000Active3 beds 1 baths1,509 sq. ft.
$119,000Active3 beds 1 baths1,509 sq. ft.232 Almay Road, Rochester, NY 14616
MLS# R1646053Listed by: HOWARD HANNA - New
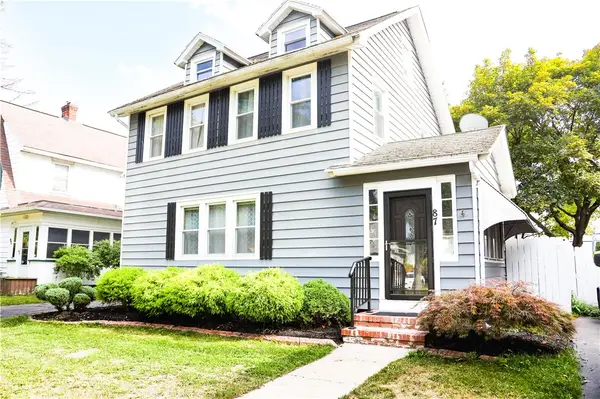 $149,900Active3 beds 1 baths1,248 sq. ft.
$149,900Active3 beds 1 baths1,248 sq. ft.87 Leander Road, Rochester, NY 14612
MLS# R1646211Listed by: AGENCY 1 LLC - New
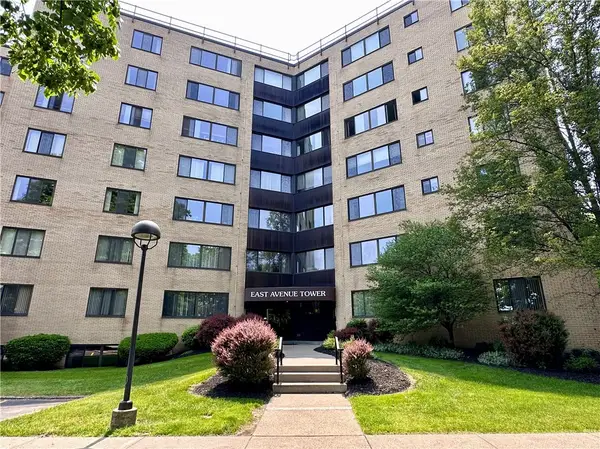 $249,500Active2 beds 2 baths1,210 sq. ft.
$249,500Active2 beds 2 baths1,210 sq. ft.2505 East Avenue #104, Rochester, NY 14610
MLS# R1646110Listed by: RICH REALTY - New
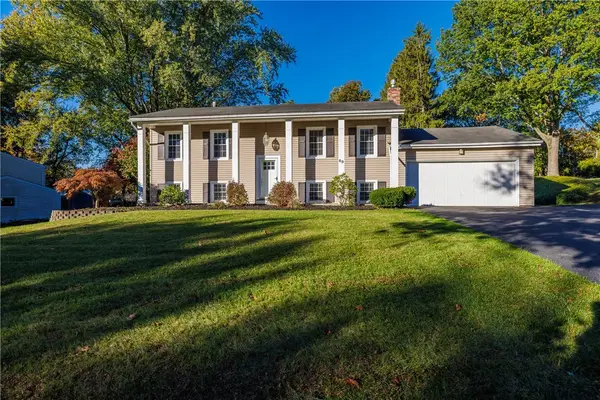 $374,900Active4 beds 2 baths2,340 sq. ft.
$374,900Active4 beds 2 baths2,340 sq. ft.69 Alta Vista Drive, Rochester, NY 14625
MLS# R1645947Listed by: HOWARD HANNA - New
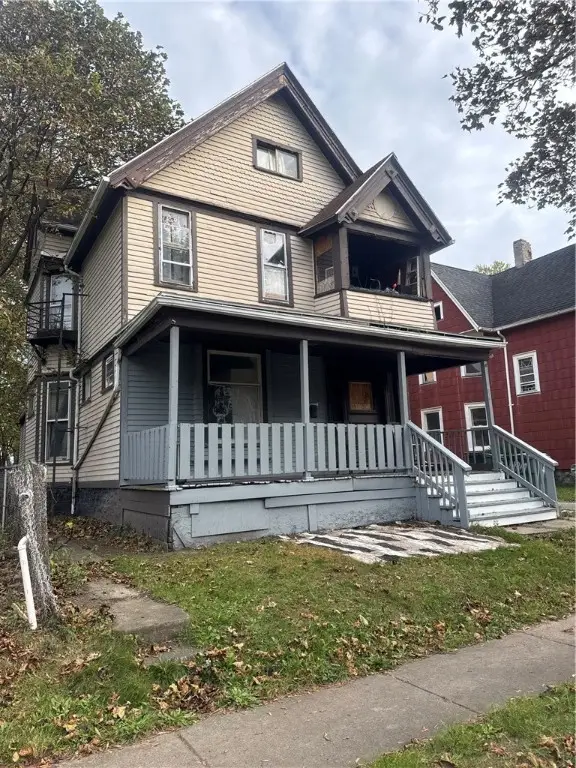 $99,900Active5 beds 3 baths1,962 sq. ft.
$99,900Active5 beds 3 baths1,962 sq. ft.Address Withheld By Seller, Rochester, NY 14609
MLS# R1641972Listed by: ONE SEVEN REALTY INC - Open Sat, 11am to 1pmNew
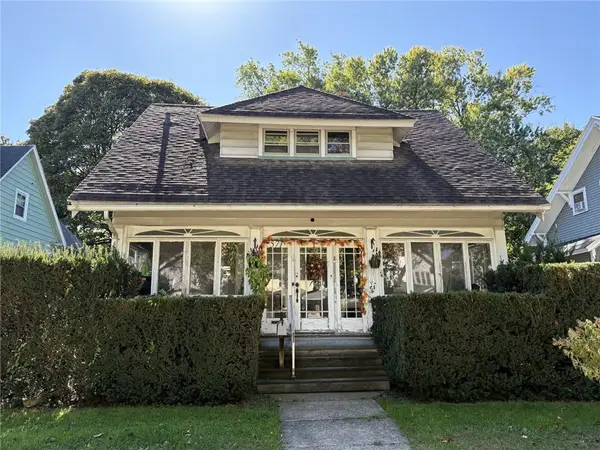 $110,000Active3 beds 1 baths1,302 sq. ft.
$110,000Active3 beds 1 baths1,302 sq. ft.571 Flower City Park, Rochester, NY 14615
MLS# R1643097Listed by: RICH REALTY - New
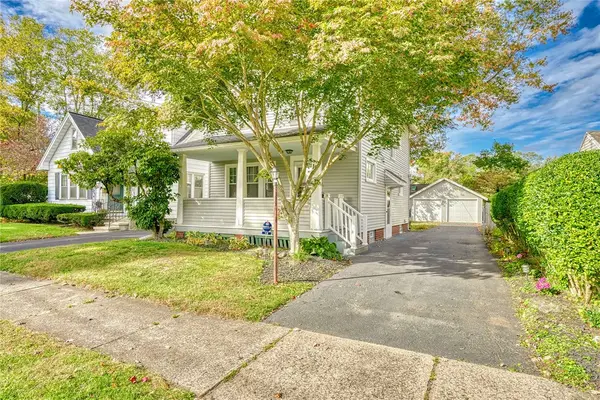 Listed by ERA$189,900Active3 beds 1 baths1,152 sq. ft.
Listed by ERA$189,900Active3 beds 1 baths1,152 sq. ft.19 Tyburn Way, Rochester, NY 14610
MLS# R1644729Listed by: HUNT REAL ESTATE ERA/COLUMBUS - New
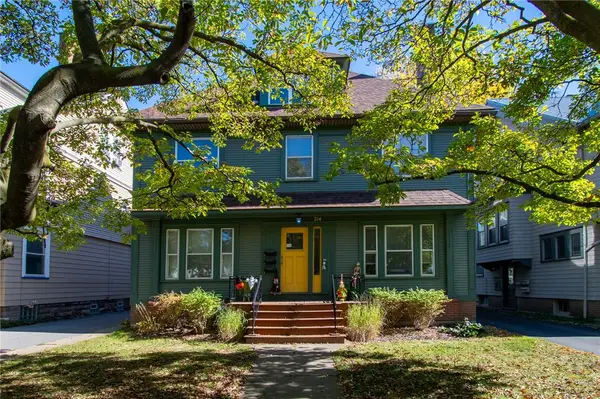 $469,900Active5 beds 4 baths4,240 sq. ft.
$469,900Active5 beds 4 baths4,240 sq. ft.214 Culver Road, Rochester, NY 14607
MLS# R1645955Listed by: HOWARD HANNA - New
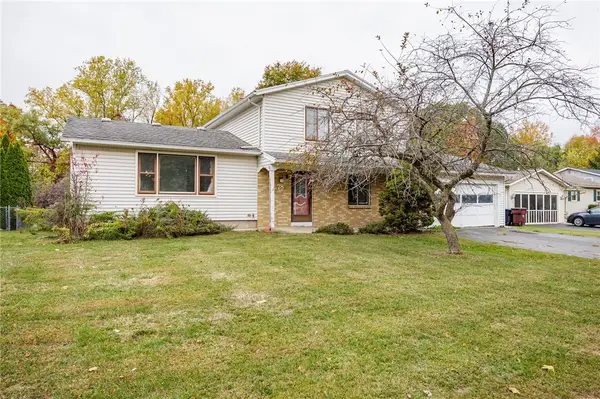 $159,900Active3 beds 2 baths1,630 sq. ft.
$159,900Active3 beds 2 baths1,630 sq. ft.78 Kimberly Anne Drive, Rochester, NY 14606
MLS# R1644952Listed by: HOWARD HANNA - Open Sun, 12 to 2pmNew
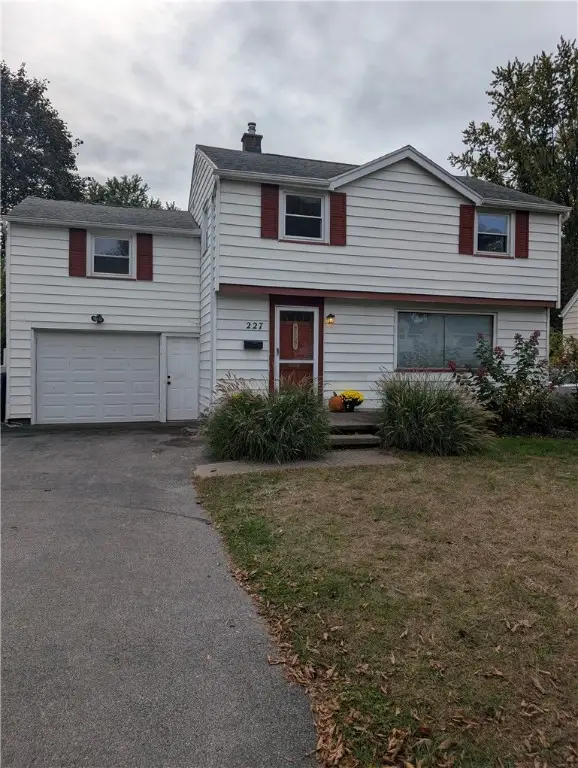 $249,900Active4 beds 3 baths1,896 sq. ft.
$249,900Active4 beds 3 baths1,896 sq. ft.227 Coolidge Road, Rochester, NY 14622
MLS# R1645362Listed by: HOWARD HANNA
