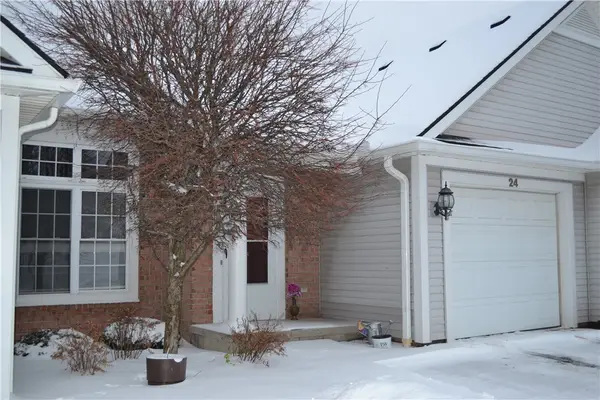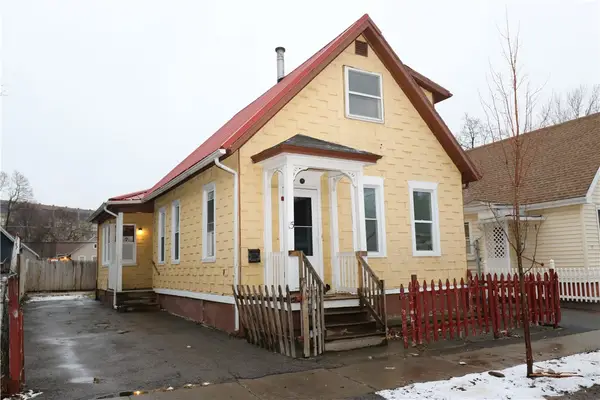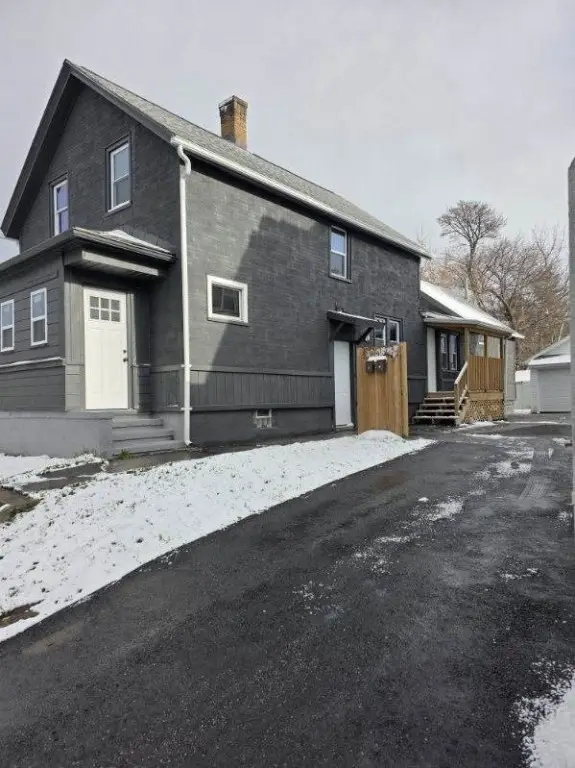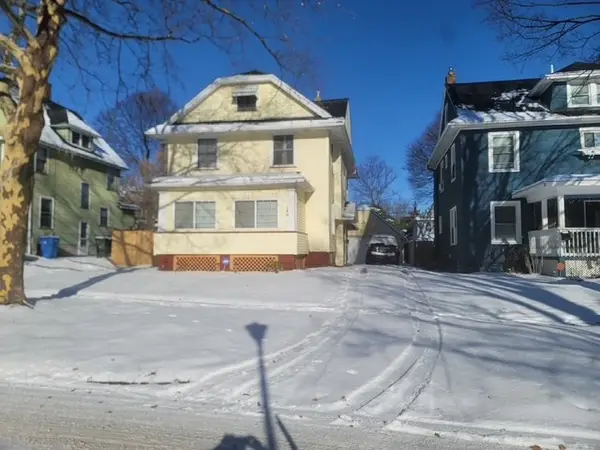151 Rowley Drive, Rochester, NY 14624
Local realty services provided by:ERA Team VP Real Estate
151 Rowley Drive,Rochester, NY 14624
$210,000
- 3 Beds
- 2 Baths
- - sq. ft.
- Single family
- Sold
Listed by: g. harlan furbush
Office: keller williams realty greater rochester
MLS#:R1649116
Source:NY_GENRIS
Sorry, we are unable to map this address
Price summary
- Price:$210,000
About this home
A Perfect Start Begins Here! Delightful 3 Bedroom, 2 Full Bath Home Offers a Big, Bright & Open Living Room with a Handsome Wood Burning Fireplace! Gracious Formal Dining Room Is Perfect For Entertaining Family and Friends for Holidays & Celebrations! Generous Sized Eat In Kitchen with All Appliances Included Too! The First Floor Features 1 Bedroom and 1 Full Bath while the Second Floor Offers 2 More Bedrooms, Including a BIG Primary Bedroom, and a 2nd Full Bath! Easy Access Walk In Attic for Storage. Finished Basement Rec Room Area Offers the Potential as a In Home Office Space that's Ideal for Tele-Commuting to Work! Washer & Dryer Included Too! Stretch Out & Relax in the Big 3 Seasons Room with Easy Access to the Patio! HUGE Fully Fenced Back Yard is Perfect for Pets & Play! Convenient Attached Garage! Maintenance Free Vinyl Siding, Energy Efficient Vinyl Thermal Pane Windows, and So Much More! HURRY! You're Going To LOVE Calling This House "HOME!" Delayed Negotiations Until Tuesday November 11th at 3:00pm. OPEN HOUSE Saturday November 8th 1:00pm-2:30pm.
Contact an agent
Home facts
- Year built:1940
- Listing ID #:R1649116
- Added:55 day(s) ago
- Updated:December 31, 2025 at 07:17 AM
Rooms and interior
- Bedrooms:3
- Total bathrooms:2
- Full bathrooms:2
Heating and cooling
- Heating:Forced Air, Gas
Structure and exterior
- Roof:Asphalt, Shingle
- Year built:1940
Schools
- High school:Gates-Chili High
- Middle school:Gates-Chili Middle
Utilities
- Water:Connected, Public, Water Connected
- Sewer:Connected, Sewer Connected
Finances and disclosures
- Price:$210,000
- Tax amount:$5,622
New listings near 151 Rowley Drive
- New
 $85,000Active4 beds 2 baths1,245 sq. ft.
$85,000Active4 beds 2 baths1,245 sq. ft.377 Alphonse Street, Rochester, NY 14621
MLS# S1656041Listed by: EXP REALTY - New
 $154,900Active2 beds 1 baths1,386 sq. ft.
$154,900Active2 beds 1 baths1,386 sq. ft.453 Averill Avenue, Rochester, NY 14607
MLS# R1656033Listed by: HOWARD HANNA - New
 $98,900Active4 beds 2 baths1,630 sq. ft.
$98,900Active4 beds 2 baths1,630 sq. ft.6 Rugraff Street, Rochester, NY 14606
MLS# R1656035Listed by: HOWARD HANNA - New
 $349,000Active4 beds 4 baths3,600 sq. ft.
$349,000Active4 beds 4 baths3,600 sq. ft.204 Cypress Street, Rochester, NY 14620
MLS# R1654909Listed by: HOWARD HANNA LAKE GROUP - New
 $162,000Active4 beds 2 baths2,094 sq. ft.
$162,000Active4 beds 2 baths2,094 sq. ft.115-117 Thorndale Terrace, Rochester, NY 14611
MLS# B1655806Listed by: HOMECOIN.COM - New
 $90,000Active4 beds 2 baths1,920 sq. ft.
$90,000Active4 beds 2 baths1,920 sq. ft.239 Saratoga Avenue, Rochester, NY 14608
MLS# R1655608Listed by: KELLER WILLIAMS REALTY GREATER ROCHESTER - New
 $249,999Active3 beds 3 baths1,541 sq. ft.
$249,999Active3 beds 3 baths1,541 sq. ft.24 Amberwood Place, Rochester, NY 14626
MLS# R1655841Listed by: RE/MAX REALTY GROUP - New
 $79,900Active3 beds 2 baths1,158 sq. ft.
$79,900Active3 beds 2 baths1,158 sq. ft.15 Princeton Street, Rochester, NY 14605
MLS# R1655700Listed by: HOWARD HANNA  $130,000Pending3 beds 2 baths1,585 sq. ft.
$130,000Pending3 beds 2 baths1,585 sq. ft.940 Hudson Avenue, Rochester, NY 14621
MLS# R1654134Listed by: KEVIN R. BATTLE REAL ESTATE- New
 $199,900Active4 beds 3 baths2,104 sq. ft.
$199,900Active4 beds 3 baths2,104 sq. ft.140 Knickerbocker Avenue, Rochester, NY 14615
MLS# R1654329Listed by: HOWARD HANNA
