154 Orchard Drive, Rochester, NY 14618
Local realty services provided by:ERA Team VP Real Estate
Listed by: linda hillery
Office: re/max plus
MLS#:R1640254
Source:NY_GENRIS
Price summary
- Price:$219,900
- Price per sq. ft.:$168.76
About this home
OPEN SUNDAY, 9/28. 1-2:30 PM! Charming Brighton Bungalow – Larger Than It Looks!
Lovingly cared for by the same family since it was built, this delightful Brighton bungalow is full of warmth, character, and space! With over 1,300 sq. ft. of living area, this 4-bedroom home offers the perfect blend of comfort and convenience—ideal as a first or forever home.
Enjoy one-level living possibility with a bright, spacious living room featuring a charming cobblestone fireplace and beautiful arched doorways, two bedrooms (one perfect for a home office), a full bathroom, and a large eat-in kitchen with parquet floors and included appliances. A family room opens to a rear deck—perfect for relaxing or entertaining—overlooking a lush backyard. Upstairs, you'll find 2 additional bedrooms, providing extra space and flexibility.
Located in a prime Brighton neighborhood, you’re just a short walk to 12 Corners, Brighton Middle and High Schools, restaurants, shopping and trails. **Delayed negotiations will be, Tuesday, 9/30 at 10 AM**
Don't miss your chance to own this Brighton gem!
Contact an agent
Home facts
- Year built:1936
- Listing ID #:R1640254
- Added:85 day(s) ago
- Updated:December 19, 2025 at 08:31 AM
Rooms and interior
- Bedrooms:4
- Total bathrooms:1
- Full bathrooms:1
- Living area:1,303 sq. ft.
Heating and cooling
- Cooling:Central Air
- Heating:Forced Air, Gas
Structure and exterior
- Roof:Asphalt, Shingle
- Year built:1936
- Building area:1,303 sq. ft.
- Lot area:0.15 Acres
Schools
- High school:Brighton High
- Middle school:Twelve Corners Middle
- Elementary school:French Road Elementary
Utilities
- Water:Connected, Public, Water Connected
- Sewer:Connected, Sewer Connected
Finances and disclosures
- Price:$219,900
- Price per sq. ft.:$168.76
- Tax amount:$7,479
New listings near 154 Orchard Drive
- New
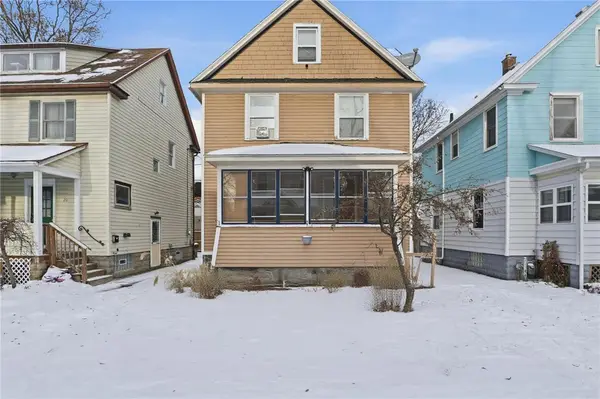 $195,000Active3 beds 2 baths1,430 sq. ft.
$195,000Active3 beds 2 baths1,430 sq. ft.24 Goebel Place, Rochester, NY 14620
MLS# R1654319Listed by: HOWARD HANNA - New
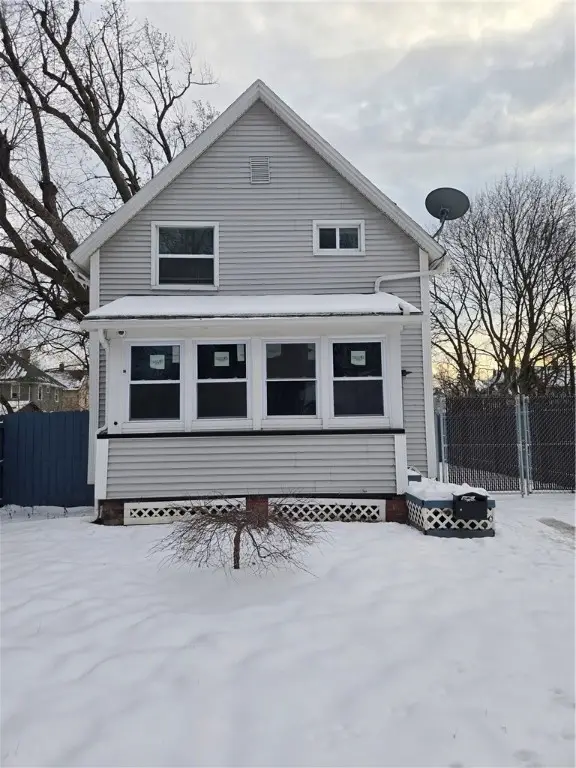 $99,900Active2 beds 2 baths996 sq. ft.
$99,900Active2 beds 2 baths996 sq. ft.25 Emerson Park, Rochester, NY 14606
MLS# R1655205Listed by: RE/MAX PLUS - New
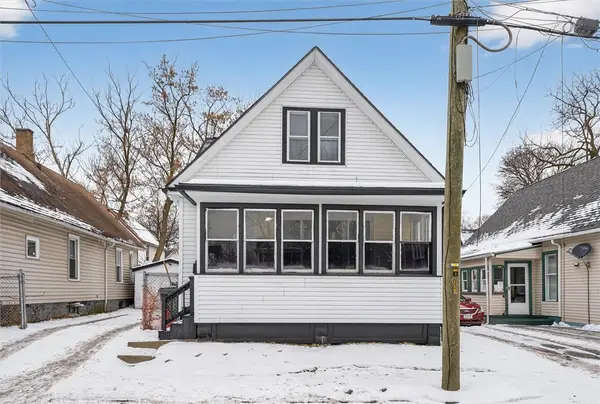 $114,900Active3 beds 1 baths1,200 sq. ft.
$114,900Active3 beds 1 baths1,200 sq. ft.27 Rugraff Street, Rochester, NY 14606
MLS# R1655264Listed by: EMPIRE REALTY GROUP - New
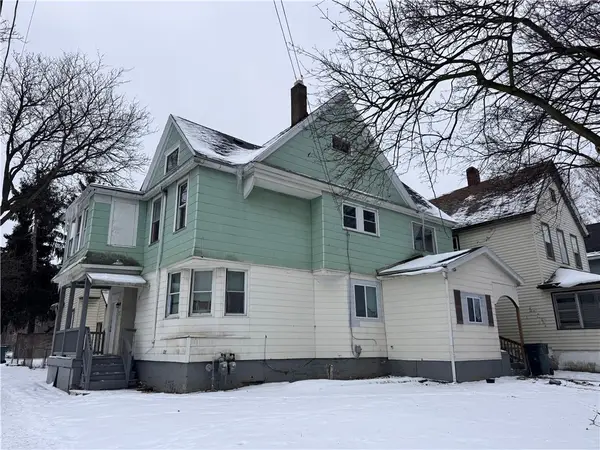 $99,900Active6 beds 2 baths2,380 sq. ft.
$99,900Active6 beds 2 baths2,380 sq. ft.929 Plymouth Avenue N, Rochester, NY 14608
MLS# R1655169Listed by: ONE EIGHTY REALTY LLC - New
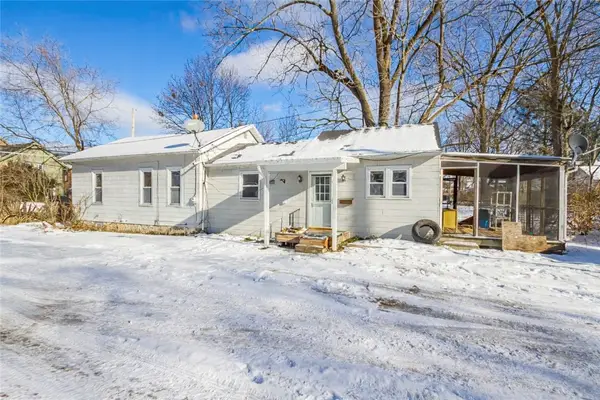 $239,900Active2 beds 2 baths1,160 sq. ft.
$239,900Active2 beds 2 baths1,160 sq. ft.4 Sanford Place, Rochester, NY 14620
MLS# R1654349Listed by: HOWARD HANNA - New
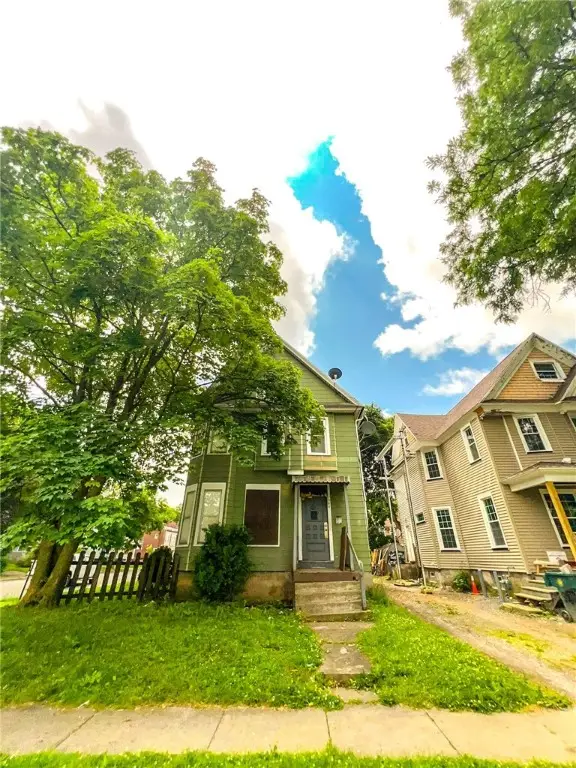 $59,900Active4 beds 2 baths1,816 sq. ft.
$59,900Active4 beds 2 baths1,816 sq. ft.365 Glenwood Avenue, Rochester, NY 14613
MLS# R1654528Listed by: KELLER WILLIAMS REALTY GREATER ROCHESTER - New
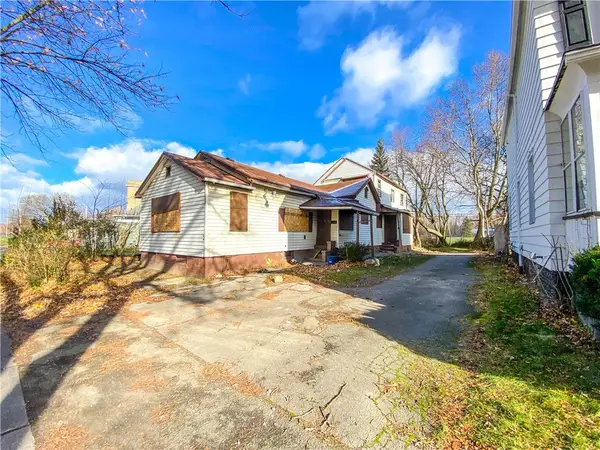 $65,000Active6 beds 2 baths2,883 sq. ft.
$65,000Active6 beds 2 baths2,883 sq. ft.282 Parkway, Rochester, NY 14608
MLS# R1655024Listed by: KELLER WILLIAMS REALTY GREATER ROCHESTER - Open Sat, 11am to 1pmNew
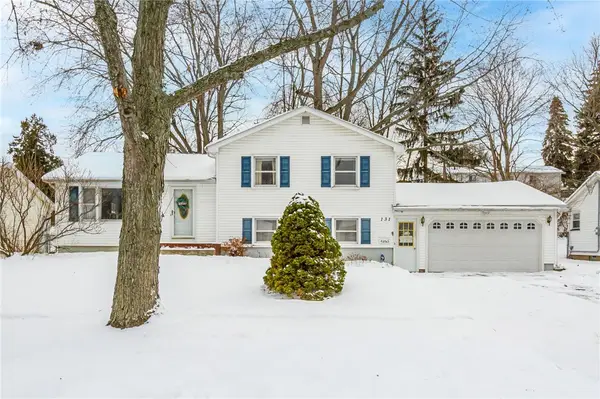 $209,900Active3 beds 2 baths1,776 sq. ft.
$209,900Active3 beds 2 baths1,776 sq. ft.131 Meadow Circle, Rochester, NY 14609
MLS# R1654916Listed by: HOWARD HANNA - New
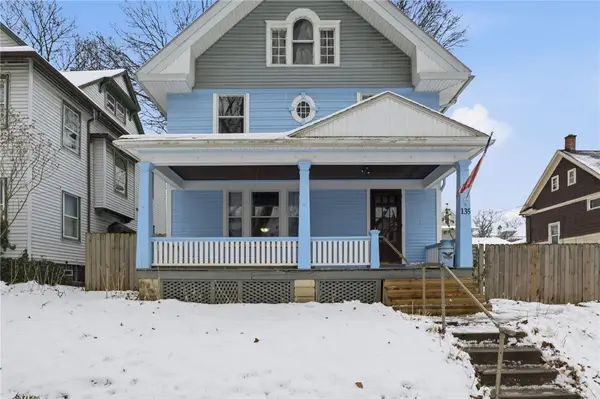 Listed by ERA$174,900Active4 beds 2 baths1,732 sq. ft.
Listed by ERA$174,900Active4 beds 2 baths1,732 sq. ft.135 Albemarle Street, Rochester, NY 14613
MLS# R1655172Listed by: HUNT REAL ESTATE ERA/COLUMBUS - New
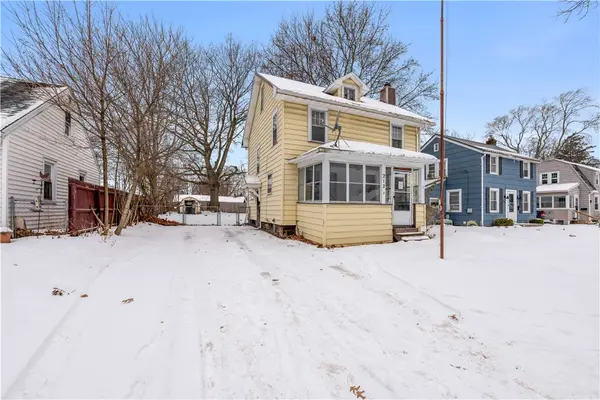 $99,900Active3 beds 1 baths1,200 sq. ft.
$99,900Active3 beds 1 baths1,200 sq. ft.212 Almay Road, Rochester, NY 14616
MLS# R1655021Listed by: KELLER WILLIAMS REALTY GREATER ROCHESTER
