154 Westside Drive, Rochester, NY 14624
Local realty services provided by:HUNT Real Estate ERA
154 Westside Drive,Rochester, NY 14624
$279,900
- 3 Beds
- 2 Baths
- 1,222 sq. ft.
- Single family
- Pending
Listed by: tina m. zwetsch
Office: blue arrow real estate
MLS#:R1651847
Source:NY_GENRIS
Price summary
- Price:$279,900
- Price per sq. ft.:$229.05
About this home
Is a new home on your holiday wish list? This one is the perfect package, beautifully remodeled inside and out and ready to move right in. Step into the new upgraded kitchen featuring brand-new cabinetry, quartz countertops, island and new stainless steel appliances. A full walk-in closet offers versatile use as a pantry or mudroom. The oversized living room is bright and welcoming, and the home offers three nicely sized bedrooms & brand new bathroom with step in shower. High-end LifeProof flooring flows throughout, including the expansive, fully finished basement, an ideal second living area. The basement also includes an additional room perfect for an office or game room, plus a convenient half bath. Set on an oversized 1.06-acre lot with no rear neighbors, Enjoy outdoor entertaining on the new patio, and rest easy with major updates already done: roof and windows (2021), high-efficiency 2-stage furnace (2023), and brand-new central air.
The extra-deep, heated 2-car garage with its own electric panel is perfect for hobbyists or car enthusiasts.New two car wide driveway. All this, just minutes from expressway access.
Your holiday dream home is waiting!
Contact an agent
Home facts
- Year built:1954
- Listing ID #:R1651847
- Added:50 day(s) ago
- Updated:January 09, 2026 at 08:53 PM
Rooms and interior
- Bedrooms:3
- Total bathrooms:2
- Full bathrooms:1
- Half bathrooms:1
- Living area:1,222 sq. ft.
Heating and cooling
- Cooling:Central Air
- Heating:Gas
Structure and exterior
- Roof:Asphalt
- Year built:1954
- Building area:1,222 sq. ft.
- Lot area:1.06 Acres
Schools
- High school:Gates-Chili High
- Middle school:Gates-Chili Middle
Utilities
- Water:Connected, Public, Water Connected
- Sewer:Connected, Sewer Connected
Finances and disclosures
- Price:$279,900
- Price per sq. ft.:$229.05
- Tax amount:$4,907
New listings near 154 Westside Drive
- New
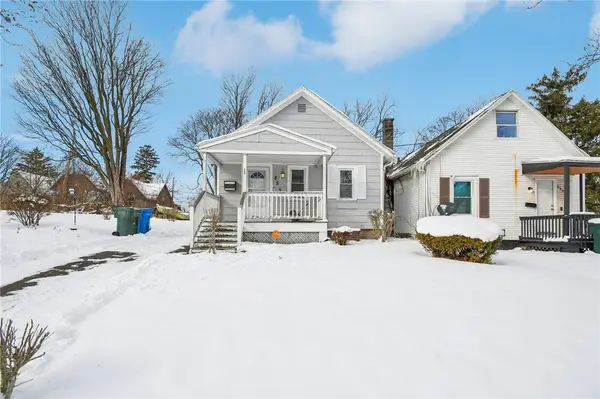 $99,900Active2 beds 1 baths932 sq. ft.
$99,900Active2 beds 1 baths932 sq. ft.853 Exchange Street, Rochester, NY 14608
MLS# R1655638Listed by: HOWARD HANNA - New
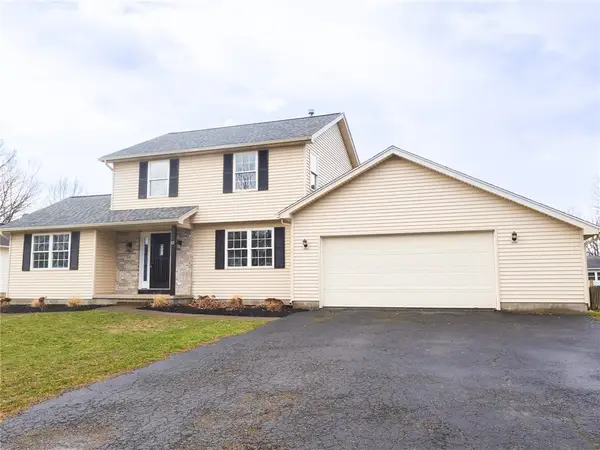 $249,900Active3 beds 2 baths1,471 sq. ft.
$249,900Active3 beds 2 baths1,471 sq. ft.65 Hazel Bark, Rochester, NY 14606
MLS# R1656111Listed by: RE/MAX PLUS - New
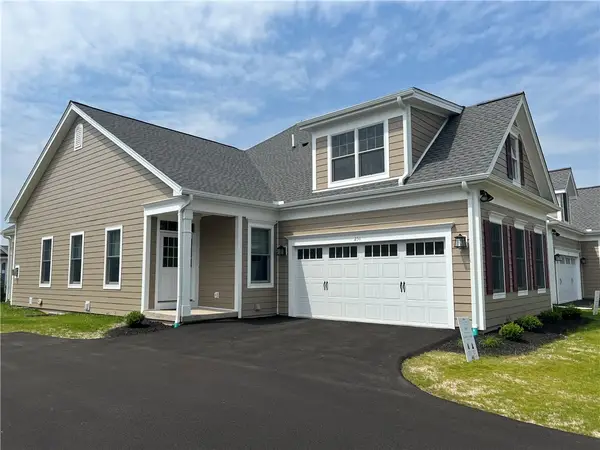 $495,000Active3 beds 3 baths1,752 sq. ft.
$495,000Active3 beds 3 baths1,752 sq. ft.251 Bretlyn Cir, Rochester, NY 14618
MLS# R1656683Listed by: HOWARD HANNA - New
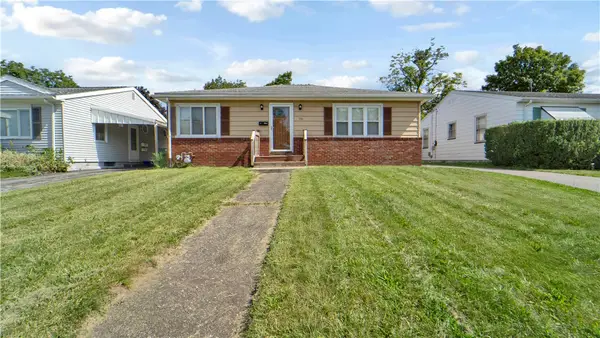 $149,900Active3 beds 1 baths1,110 sq. ft.
$149,900Active3 beds 1 baths1,110 sq. ft.166 Lyceum Street, Rochester, NY 14609
MLS# R1656751Listed by: HIGH FALLS SOTHEBY'S INTERNATIONAL - New
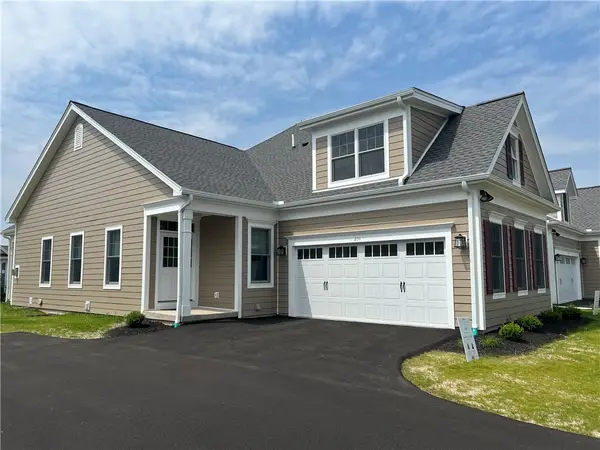 $495,000Active3 beds 3 baths1,752 sq. ft.
$495,000Active3 beds 3 baths1,752 sq. ft.251 Bretlyn Cir, Rochester, NY 14618
MLS# R1656906Listed by: HOWARD HANNA - New
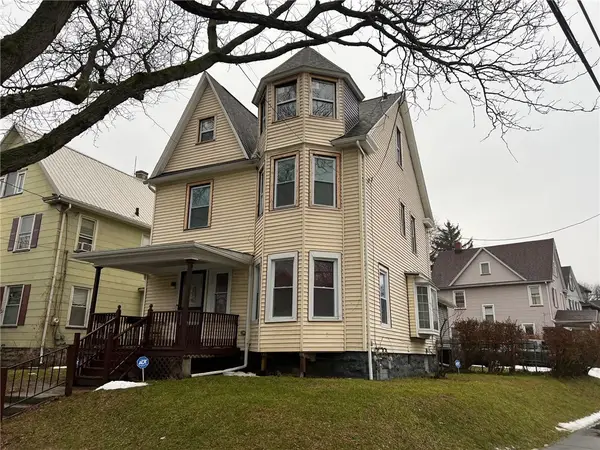 $125,000Active4 beds 3 baths2,051 sq. ft.
$125,000Active4 beds 3 baths2,051 sq. ft.77 Garson Avenue, Rochester, NY 14609
MLS# R1657397Listed by: COLLEEN M. BURKE - New
 $199,900Active4 beds 2 baths1,580 sq. ft.
$199,900Active4 beds 2 baths1,580 sq. ft.284 Normandale Drive, Rochester, NY 14624
MLS# R1656705Listed by: KELLER WILLIAMS REALTY GREATER ROCHESTER - New
 $729,900Active12 beds 4 baths5,012 sq. ft.
$729,900Active12 beds 4 baths5,012 sq. ft.4-16 Wellesley Street, Rochester, NY 14607
MLS# R1657033Listed by: TRU AGENT REAL ESTATE - New
 $154,900Active2 beds 2 baths990 sq. ft.
$154,900Active2 beds 2 baths990 sq. ft.353 Bernice Street, Rochester, NY 14615
MLS# R1657332Listed by: KELLER WILLIAMS REALTY GREATER ROCHESTER - Open Sat, 11am to 1pmNew
 $149,900Active2 beds 1 baths880 sq. ft.
$149,900Active2 beds 1 baths880 sq. ft.343 Stonewood Ave, Rochester, NY 14616
MLS# R1656936Listed by: CORE AGENCY RE INC
