16 Knollwood Drive, Rochester, NY 14618
Local realty services provided by:ERA Team VP Real Estate
Listed by:judith j. farrell
Office:howard hanna
MLS#:R1617222
Source:NY_GENRIS
Price summary
- Price:$1,200,000
- Price per sq. ft.:$306.28
About this home
Minutes to Oak Hill CC, CCR, Pittsford Village*** Close access to the Xway and Thruway*** Delightful Surprise Interior offers Thoughtfully Updated Timeless Charm with Today's Discriminating Decor**Perfection abounds in Floor Plan******** 1st floor--- Pillared Grand Living Room with Gas Marble Fireplace +Entertainment Bar Nook**Full Dining Room** Large Kitchen is open to adjacent Gathering Room**Separate Family Rm and Library/Den**** 2ndfloor**** 5 Bedrooms (5th could be Bonus Room) and 4 Full Baths plus Large Laundry*** Primary Suite features Expansive Luxury Bath w/WI Closet*** Extensive Windows and Custom Built-Ins Throughout***2 Staircases***Cedar Closet**** Entertainment Sized Gorgeous Terrace features Sunken Custom Firepit and Sunken Gunite Hot Tub plus Stone Fireplace. ***Extra Private Beautiful yard adjoins Allen's Creek***
Contact an agent
Home facts
- Year built:1939
- Listing ID #:R1617222
- Added:114 day(s) ago
- Updated:October 11, 2025 at 07:29 AM
Rooms and interior
- Bedrooms:5
- Total bathrooms:5
- Full bathrooms:4
- Half bathrooms:1
- Living area:3,918 sq. ft.
Heating and cooling
- Cooling:Central Air, Zoned
- Heating:Forced Air, Gas, Zoned
Structure and exterior
- Roof:Asphalt
- Year built:1939
- Building area:3,918 sq. ft.
- Lot area:0.84 Acres
Schools
- High school:Pittsford Sutherland High
- Middle school:Calkins Road Middle
- Elementary school:Allen Creek
Utilities
- Water:Connected, Public, Water Connected
- Sewer:Connected, Sewer Connected
Finances and disclosures
- Price:$1,200,000
- Price per sq. ft.:$306.28
- Tax amount:$31,348
New listings near 16 Knollwood Drive
- New
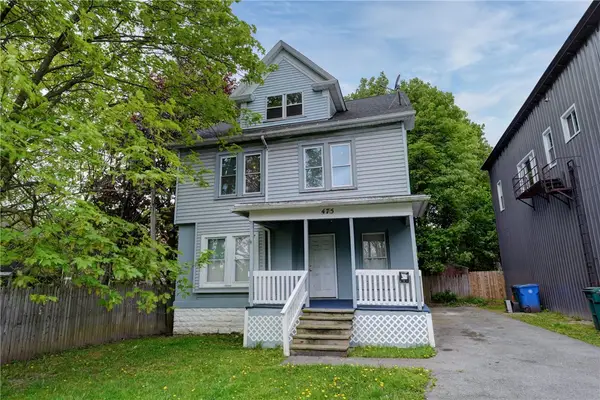 $135,000Active4 beds 2 baths2,016 sq. ft.
$135,000Active4 beds 2 baths2,016 sq. ft.475 Sherman Street, Rochester, NY 14606
MLS# R1644666Listed by: HOWARD HANNA - New
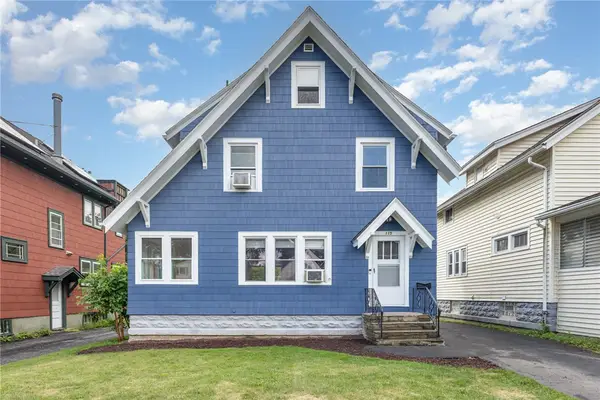 $184,900Active3 beds 1 baths1,407 sq. ft.
$184,900Active3 beds 1 baths1,407 sq. ft.115 Spencer Road, Rochester, NY 14609
MLS# R1644992Listed by: HOWARD HANNA - New
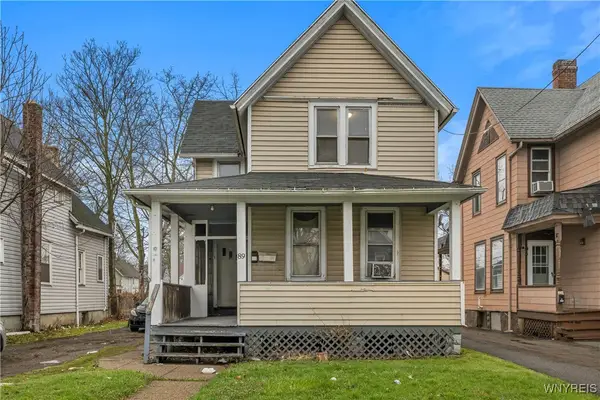 $120,000Active3 beds 2 baths1,500 sq. ft.
$120,000Active3 beds 2 baths1,500 sq. ft.89 Warner Street, Rochester, NY 14606
MLS# B1645161Listed by: ICONIC REAL ESTATE - New
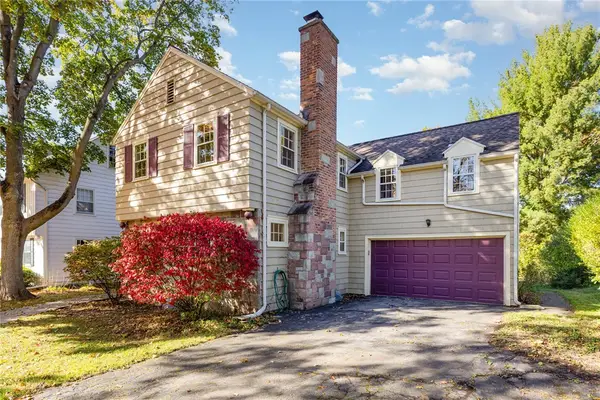 $334,900Active4 beds 3 baths2,087 sq. ft.
$334,900Active4 beds 3 baths2,087 sq. ft.18 Birmingham Drive, Rochester, NY 14618
MLS# R1639198Listed by: HOWARD HANNA - New
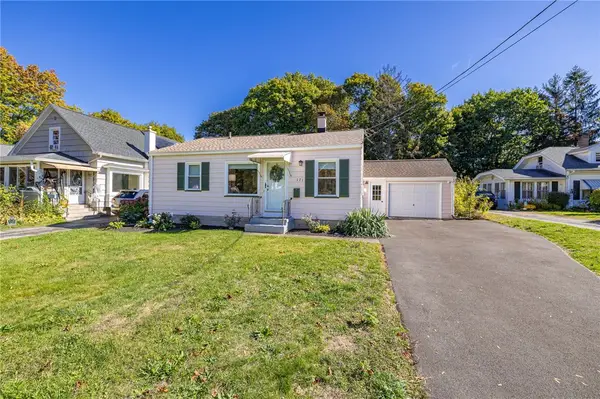 $199,000Active2 beds 1 baths806 sq. ft.
$199,000Active2 beds 1 baths806 sq. ft.171 Lake Breeze Road, Rochester, NY 14616
MLS# R1643035Listed by: TRU AGENT REAL ESTATE - New
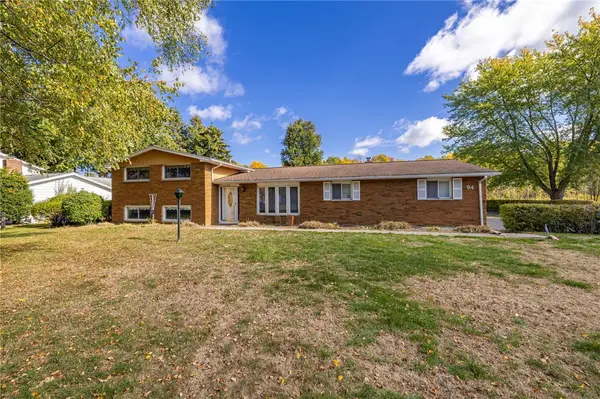 $255,000Active3 beds 3 baths2,132 sq. ft.
$255,000Active3 beds 3 baths2,132 sq. ft.94 Blue Grass Lane, Rochester, NY 14626
MLS# R1644644Listed by: KELLER WILLIAMS REALTY GREATER ROCHESTER - New
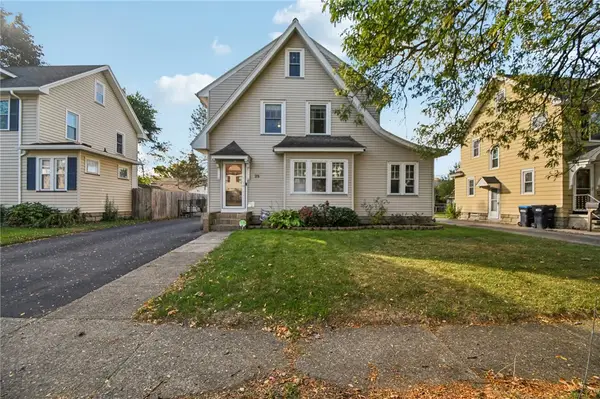 $189,900Active3 beds 2 baths1,750 sq. ft.
$189,900Active3 beds 2 baths1,750 sq. ft.25 Williston Road, Rochester, NY 14616
MLS# R1644819Listed by: HOWARD HANNA - New
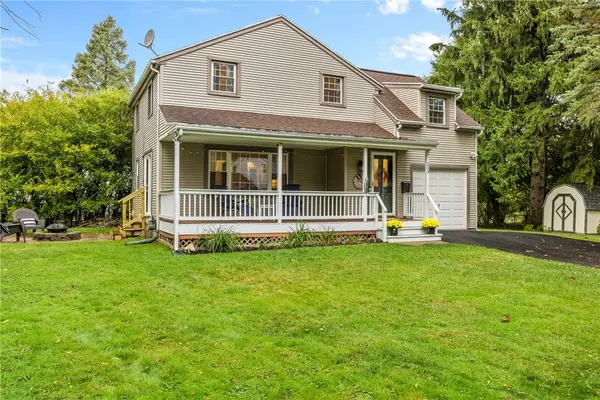 $249,900Active3 beds 2 baths1,353 sq. ft.
$249,900Active3 beds 2 baths1,353 sq. ft.203 Thurlow Avenue, Rochester, NY 14609
MLS# R1644848Listed by: TRU AGENT REAL ESTATE - New
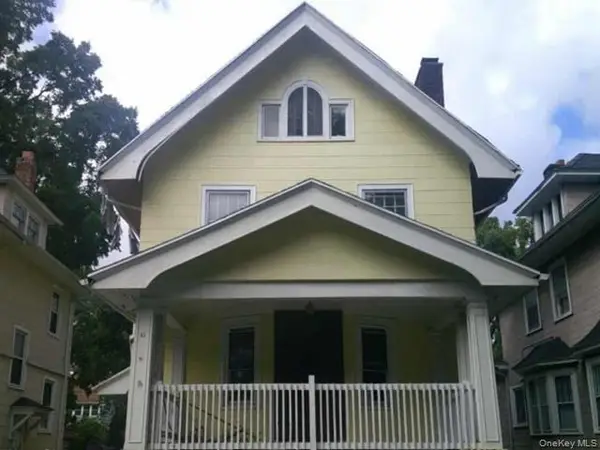 $79,500Active5 beds 3 baths2,574 sq. ft.
$79,500Active5 beds 3 baths2,574 sq. ft.63 Rugby Avenue, Rochester, NY 14619
MLS# 924745Listed by: REALHOME SERVICES & SOLUTIONS - New
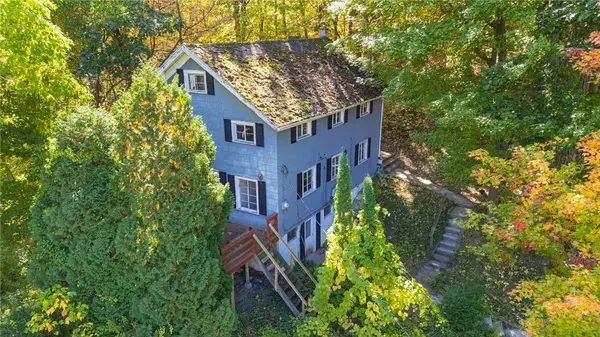 $149,900Active4 beds 1 baths1,536 sq. ft.
$149,900Active4 beds 1 baths1,536 sq. ft.151 Shore Drive, Rochester, NY 14622
MLS# R1643368Listed by: RE/MAX PLUS
