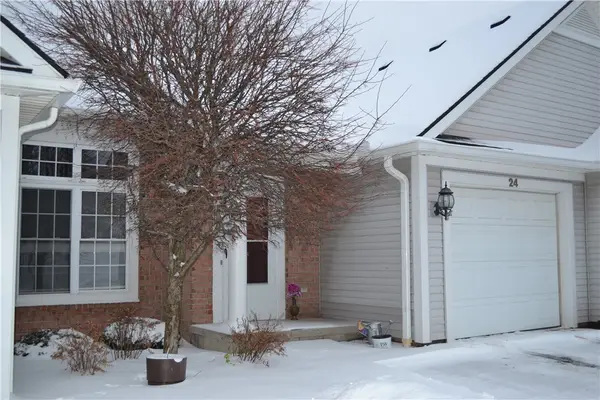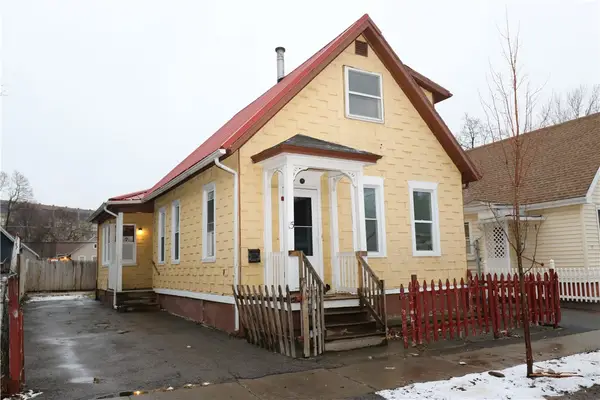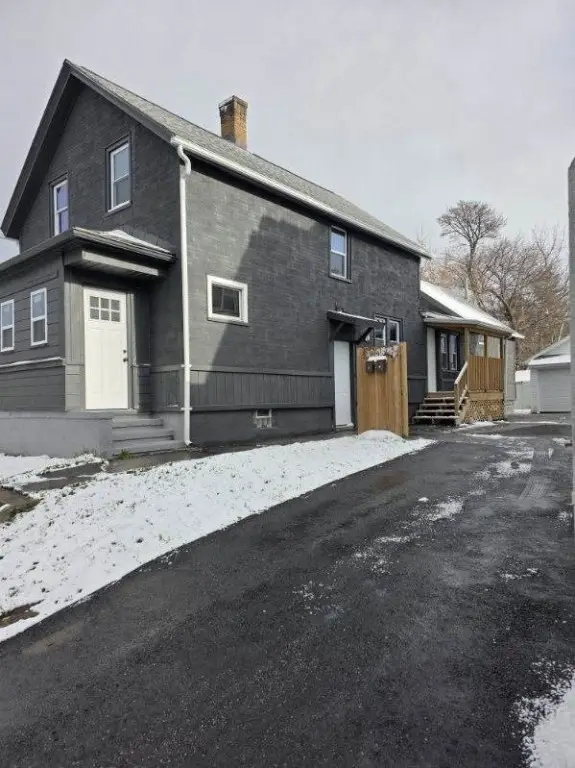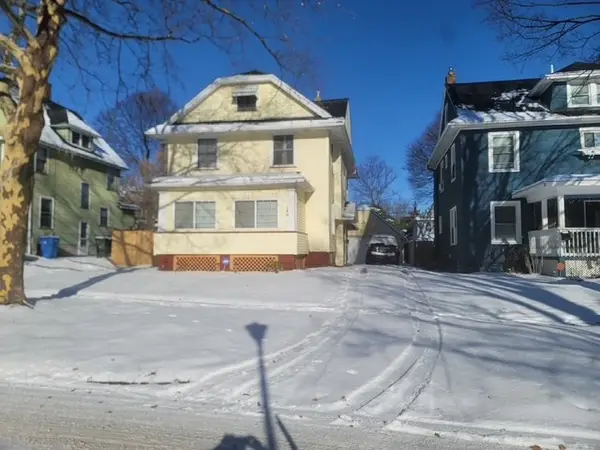161 Verstreet Drive, Rochester, NY 14616
Local realty services provided by:HUNT Real Estate ERA
161 Verstreet Drive,Rochester, NY 14616
$240,000
- 3 Beds
- 1 Baths
- - sq. ft.
- Single family
- Sold
Listed by: alan j. wood
Office: re/max plus
MLS#:R1647560
Source:NY_GENRIS
Sorry, we are unable to map this address
Price summary
- Price:$240,000
About this home
This home is spotless throughout! This charming single-story ranch home offers the perfect blend of classic suburban living and modern updates, immediately impressing with its excellent curb appeal, manicured lawn, and welcoming blue front door. Inside, you'll find bright, naturally lit spaces featuring original hardwood floors in the living areas and bedrooms, set against clean, neutral walls that provide a versatile backdrop. The kitchen is a highlight, recently renovated with crisp white cabinetry, durable granite countertops, a full set of white appliances, and a stylish subway tile backsplash, all grounded by dark, modern floor tile. Adjacent to the kitchen, a cozy dining nook with soft blue paneled walls is perfect for casual meals and offers easy access to the outdoors. The home features three comfortable bedrooms and an updated full bathroom with a granite-topped vanity. Beyond the main living area, the full basement provides significant bonus space; it features a protective epoxy floor coating, houses the utilities, and includes a dedicated area for the washer and dryer. The attached one-car garage also features an epoxy floor and shelving, offering clean storage. Outside, the property shines with a fully enclosed, private backyard secured by a white vinyl privacy fence, featuring a lovely stamped concrete patio perfect for outdoor entertaining, and a handy storage shed for all your tools and equipment. This move-in-ready ranch presents a fantastic opportunity for comfortable, updated, single-level living. Newer Thermopane windows, Roof-2012, updated furnace and A/C. This is a delayed showing and negotiations. Showings will start on 11/6/2025 at 8:00 am and negotiations will be on 11/10 at 11:00 am.
Contact an agent
Home facts
- Year built:1955
- Listing ID #:R1647560
- Added:56 day(s) ago
- Updated:December 31, 2025 at 07:17 AM
Rooms and interior
- Bedrooms:3
- Total bathrooms:1
- Full bathrooms:1
Heating and cooling
- Cooling:Central Air
- Heating:Forced Air, Gas
Structure and exterior
- Year built:1955
Utilities
- Water:Connected, Public, Water Connected
- Sewer:Connected, Sewer Connected
Finances and disclosures
- Price:$240,000
- Tax amount:$5,048
New listings near 161 Verstreet Drive
- New
 $85,000Active4 beds 2 baths1,245 sq. ft.
$85,000Active4 beds 2 baths1,245 sq. ft.377 Alphonse Street, Rochester, NY 14621
MLS# S1656041Listed by: EXP REALTY - New
 $154,900Active2 beds 1 baths1,386 sq. ft.
$154,900Active2 beds 1 baths1,386 sq. ft.453 Averill Avenue, Rochester, NY 14607
MLS# R1656033Listed by: HOWARD HANNA - New
 $98,900Active4 beds 2 baths1,630 sq. ft.
$98,900Active4 beds 2 baths1,630 sq. ft.6 Rugraff Street, Rochester, NY 14606
MLS# R1656035Listed by: HOWARD HANNA - New
 $349,000Active4 beds 4 baths3,600 sq. ft.
$349,000Active4 beds 4 baths3,600 sq. ft.204 Cypress Street, Rochester, NY 14620
MLS# R1654909Listed by: HOWARD HANNA LAKE GROUP - New
 $162,000Active4 beds 2 baths2,094 sq. ft.
$162,000Active4 beds 2 baths2,094 sq. ft.115-117 Thorndale Terrace, Rochester, NY 14611
MLS# B1655806Listed by: HOMECOIN.COM - New
 $90,000Active4 beds 2 baths1,920 sq. ft.
$90,000Active4 beds 2 baths1,920 sq. ft.239 Saratoga Avenue, Rochester, NY 14608
MLS# R1655608Listed by: KELLER WILLIAMS REALTY GREATER ROCHESTER - New
 $249,999Active3 beds 3 baths1,541 sq. ft.
$249,999Active3 beds 3 baths1,541 sq. ft.24 Amberwood Place, Rochester, NY 14626
MLS# R1655841Listed by: RE/MAX REALTY GROUP - New
 $79,900Active3 beds 2 baths1,158 sq. ft.
$79,900Active3 beds 2 baths1,158 sq. ft.15 Princeton Street, Rochester, NY 14605
MLS# R1655700Listed by: HOWARD HANNA  $130,000Pending3 beds 2 baths1,585 sq. ft.
$130,000Pending3 beds 2 baths1,585 sq. ft.940 Hudson Avenue, Rochester, NY 14621
MLS# R1654134Listed by: KEVIN R. BATTLE REAL ESTATE- New
 $199,900Active4 beds 3 baths2,104 sq. ft.
$199,900Active4 beds 3 baths2,104 sq. ft.140 Knickerbocker Avenue, Rochester, NY 14615
MLS# R1654329Listed by: HOWARD HANNA
