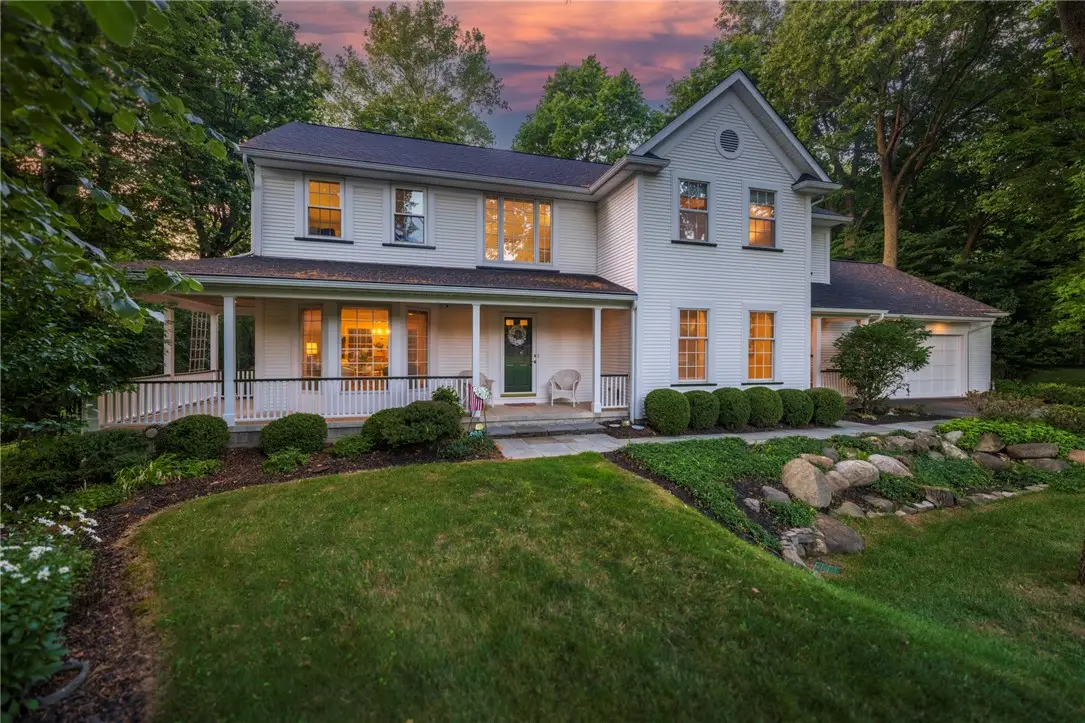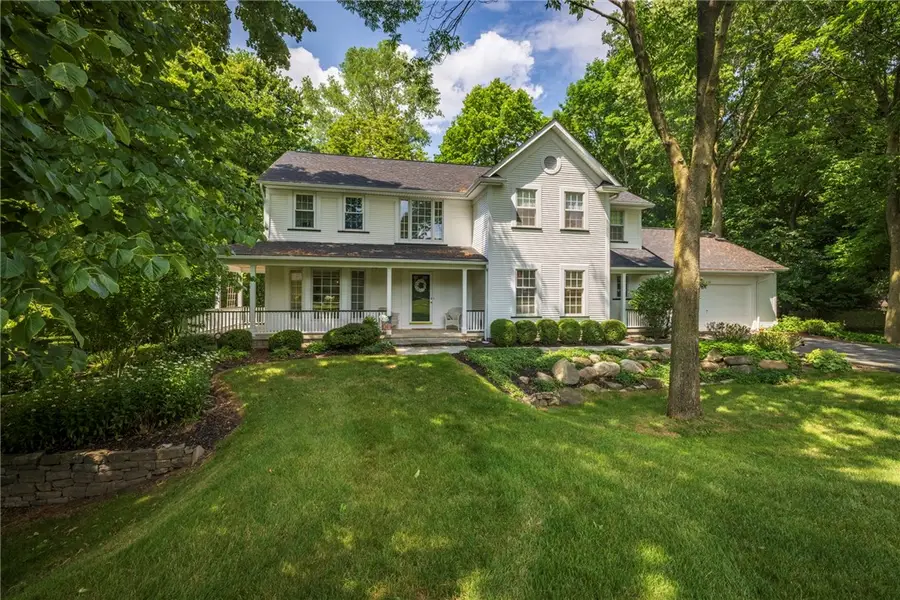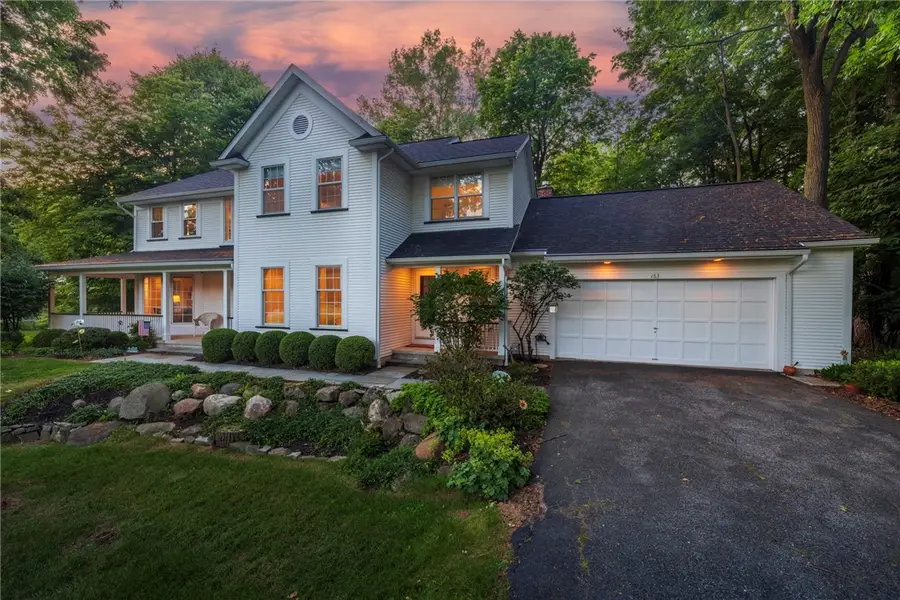163 Heatherstone Lane, Rochester, NY 14618
Local realty services provided by:HUNT Real Estate ERA



163 Heatherstone Lane,Rochester, NY 14618
$699,000
- 4 Beds
- 3 Baths
- 3,228 sq. ft.
- Single family
- Pending
Listed by:angela f. brown
Office:keller williams realty greater rochester
MLS#:R1622467
Source:NY_GENRIS
Price summary
- Price:$699,000
- Price per sq. ft.:$216.54
About this home
Located on one of Brighton's most coveted streets-welcome to 163 Heatherstone Lane! Handsomely perched on over half an acre, this traditional style home has a modern farmhouse exterior boasting a rare WRAP AROUND PORCH! With high end finishes and outstanding craftsmanship throughout, the home will impress even the most discriminating buyers. A fabulous chef's kitchen will delight you with a center island, granite counters, large pantry, double oven and tons of cabinets and prep space. Sliding glass doors lead to an elevated deck overlooking the backyard. Grand 2 story foyer, generous living room and entertainer's formal dining space, all with gorgeous oak flooring. A must have 1ST FLOOR OFFICE with built-ins and NEW carpet, it could also be an additional bedroom. Magnificent family room off the kitchen with brick front GAS FIREPLACE and access to the deck has been freshly painted and has NEW carpet. The open staircase leads to a full bathroom with double sized vanity, 4 spacious bedrooms with CALIFORNIA CLOSETS, including a primary suite with walk-in closet and spa inspired en-suite bathroom with JETTED SOAKING TUB. For even more living space-a huge, dry basement has 2 egress windows and is ready to be finished, and has a generator hook up. Don't miss the 2nd entrance and mudroom, 1ST FLOOR LAUNDRY and charming, convenient POWDER ROOM. Lots of fresh paint, updated lighting and plumbing. Curb appeal for days, Brighton Schools, Rain Bird Irrigation system, move in conditional and tons of extras! We can't wait to show you this one! NEW: Tear off roof 2023, dishwasher 2025. Open houses are Thursday, July 17th from 5-7 and Saturday, July 19 from 12-1:30. Delayed negotiation form on file. Please submit offers by 12 pm on Tuesday, July 22 and allow 24 hours for response.
Contact an agent
Home facts
- Year built:1989
- Listing Id #:R1622467
- Added:28 day(s) ago
- Updated:August 14, 2025 at 07:26 AM
Rooms and interior
- Bedrooms:4
- Total bathrooms:3
- Full bathrooms:2
- Half bathrooms:1
- Living area:3,228 sq. ft.
Heating and cooling
- Cooling:Central Air
- Heating:Gas
Structure and exterior
- Roof:Asphalt
- Year built:1989
- Building area:3,228 sq. ft.
- Lot area:0.56 Acres
Utilities
- Water:Connected, Public, Water Connected
- Sewer:Connected, Sewer Connected
Finances and disclosures
- Price:$699,000
- Price per sq. ft.:$216.54
- Tax amount:$18,202
New listings near 163 Heatherstone Lane
- New
 $139,900Active3 beds 2 baths1,152 sq. ft.
$139,900Active3 beds 2 baths1,152 sq. ft.360 Ellison Street, Rochester, NY 14609
MLS# R1630501Listed by: KELLER WILLIAMS REALTY GREATER ROCHESTER - Open Sun, 1:30am to 3pmNew
 $134,900Active3 beds 2 baths1,179 sq. ft.
$134,900Active3 beds 2 baths1,179 sq. ft.66 Dorset Street, Rochester, NY 14609
MLS# R1629691Listed by: REVOLUTION REAL ESTATE - New
 $169,900Active4 beds 2 baths1,600 sq. ft.
$169,900Active4 beds 2 baths1,600 sq. ft.126 Bennett Avenue, Rochester, NY 14609
MLS# R1629768Listed by: COLDWELL BANKER CUSTOM REALTY - New
 $49,900Active2 beds 1 baths892 sq. ft.
$49,900Active2 beds 1 baths892 sq. ft.74 Starling Street, Rochester, NY 14613
MLS# R1629826Listed by: RE/MAX REALTY GROUP - New
 $49,900Active3 beds 2 baths1,152 sq. ft.
$49,900Active3 beds 2 baths1,152 sq. ft.87 Dix Street, Rochester, NY 14606
MLS# R1629856Listed by: RE/MAX REALTY GROUP - New
 $69,900Active2 beds 1 baths748 sq. ft.
$69,900Active2 beds 1 baths748 sq. ft.968 Ridgeway Avenue, Rochester, NY 14615
MLS# R1629857Listed by: RE/MAX REALTY GROUP - Open Sun, 1 to 3pmNew
 $850,000Active4 beds 4 baths3,895 sq. ft.
$850,000Active4 beds 4 baths3,895 sq. ft.62 Woodbury Place, Rochester, NY 14618
MLS# R1630356Listed by: HIGH FALLS SOTHEBY'S INTERNATIONAL - New
 $199,900Active3 beds 2 baths1,368 sq. ft.
$199,900Active3 beds 2 baths1,368 sq. ft.207 Brett Road, Rochester, NY 14609
MLS# R1630372Listed by: SHARON QUATAERT REALTY - Open Sat, 12 to 2pmNew
 $209,777Active3 beds 2 baths1,631 sq. ft.
$209,777Active3 beds 2 baths1,631 sq. ft.95 Merchants Road, Rochester, NY 14609
MLS# R1630463Listed by: REVOLUTION REAL ESTATE - New
 $349,900Active3 beds 3 baths1,391 sq. ft.
$349,900Active3 beds 3 baths1,391 sq. ft.751 Marshall Road, Rochester, NY 14624
MLS# R1630509Listed by: HOWARD HANNA

