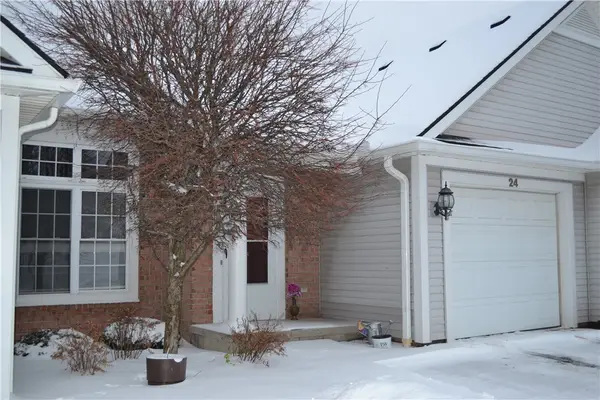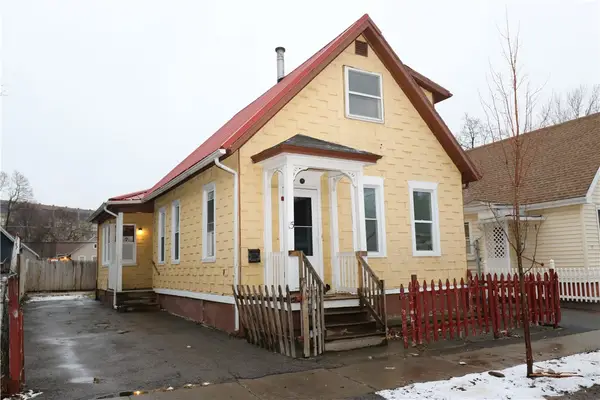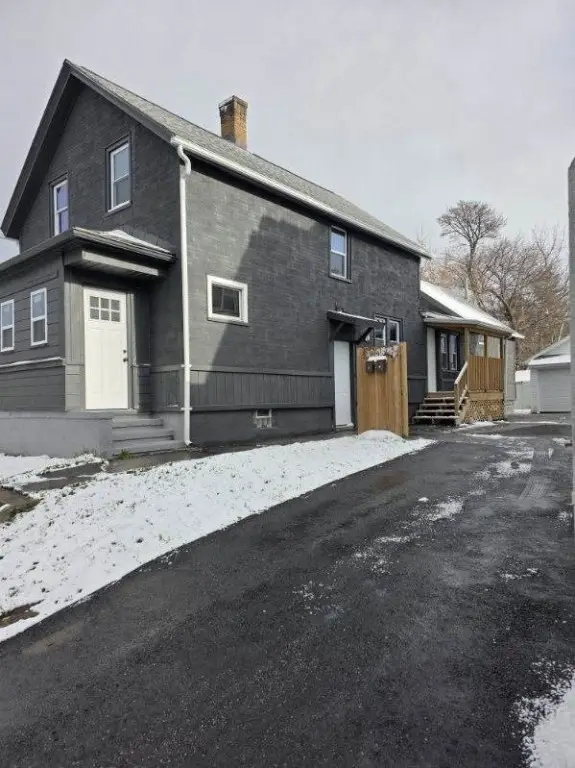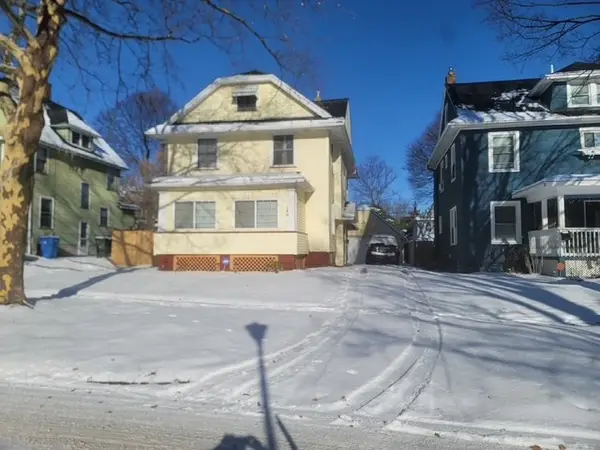167 Commodore Parkway, Rochester, NY 14625
Local realty services provided by:HUNT Real Estate ERA
167 Commodore Parkway,Rochester, NY 14625
$350,000
- 3 Beds
- 1 Baths
- - sq. ft.
- Single family
- Sold
Listed by: mark h. mackey
Office: re/max realty group
MLS#:R1651711
Source:NY_GENRIS
Sorry, we are unable to map this address
Price summary
- Price:$350,000
About this home
WOW! Beautiful Cape in Ellison Park Heights!*Thoughtful updates while maintaining the original character of the home!*BRAND NEW CUSTOM FRONT DOOR*Warm and comfortable Living room with Wood burning Fireplace, hardwood floors & Large double paned picture window*Formal Dining Rm features large double 0picture window & hardwood floors*Updated kitchen for the chef in every family... All stainless appliances are included!*Easy access to the driveway off the kitchen!*2 bedrooms and updated full bath complete the main floor... Plus....REAR SCREENED PORCH ideal for those warm summer nights, morning coffee or just watch the snow fall*2nd floor features the HUGE primary bedroom with walk in closet*Ample Storage space!!*And if this wasn't enough the lower level is partially finished with an inviting family room/rec room*Large workshop area for the hobbyist*Glass block windows*There is a commode in the lower level with potential to add a sink*High efficiency furnace & A/C (2015 & 2016)*Architectural roof was a tear off in 2009*Exterior was painted 2025!*New FENCE with lighting 2025!Literally steps to coveted Indian Landing Elementary school, Ellison Park, Corbett's Glen, Treetown Cafe and ALL EASTSIDE AMENITIES!*Delayed negotiations until 11/25/25 at 3:00 pm.
Contact an agent
Home facts
- Year built:1940
- Listing ID #:R1651711
- Added:41 day(s) ago
- Updated:December 31, 2025 at 07:17 AM
Rooms and interior
- Bedrooms:3
- Total bathrooms:1
- Full bathrooms:1
Heating and cooling
- Cooling:Central Air
- Heating:Forced Air, Gas
Structure and exterior
- Roof:Asphalt, Shingle
- Year built:1940
Schools
- High school:Penfield Senior High
- Middle school:Bay Trail Middle
- Elementary school:Indian Landing Elementary
Utilities
- Water:Connected, Public, Water Connected
- Sewer:Connected, Sewer Connected
Finances and disclosures
- Price:$350,000
- Tax amount:$7,061
New listings near 167 Commodore Parkway
- New
 $85,000Active4 beds 2 baths1,245 sq. ft.
$85,000Active4 beds 2 baths1,245 sq. ft.377 Alphonse Street, Rochester, NY 14621
MLS# S1656041Listed by: EXP REALTY - New
 $154,900Active2 beds 1 baths1,386 sq. ft.
$154,900Active2 beds 1 baths1,386 sq. ft.453 Averill Avenue, Rochester, NY 14607
MLS# R1656033Listed by: HOWARD HANNA - New
 $98,900Active4 beds 2 baths1,630 sq. ft.
$98,900Active4 beds 2 baths1,630 sq. ft.6 Rugraff Street, Rochester, NY 14606
MLS# R1656035Listed by: HOWARD HANNA - New
 $349,000Active4 beds 4 baths3,600 sq. ft.
$349,000Active4 beds 4 baths3,600 sq. ft.204 Cypress Street, Rochester, NY 14620
MLS# R1654909Listed by: HOWARD HANNA LAKE GROUP - New
 $162,000Active4 beds 2 baths2,094 sq. ft.
$162,000Active4 beds 2 baths2,094 sq. ft.115-117 Thorndale Terrace, Rochester, NY 14611
MLS# B1655806Listed by: HOMECOIN.COM - New
 $90,000Active4 beds 2 baths1,920 sq. ft.
$90,000Active4 beds 2 baths1,920 sq. ft.239 Saratoga Avenue, Rochester, NY 14608
MLS# R1655608Listed by: KELLER WILLIAMS REALTY GREATER ROCHESTER - New
 $249,999Active3 beds 3 baths1,541 sq. ft.
$249,999Active3 beds 3 baths1,541 sq. ft.24 Amberwood Place, Rochester, NY 14626
MLS# R1655841Listed by: RE/MAX REALTY GROUP - New
 $79,900Active3 beds 2 baths1,158 sq. ft.
$79,900Active3 beds 2 baths1,158 sq. ft.15 Princeton Street, Rochester, NY 14605
MLS# R1655700Listed by: HOWARD HANNA  $130,000Pending3 beds 2 baths1,585 sq. ft.
$130,000Pending3 beds 2 baths1,585 sq. ft.940 Hudson Avenue, Rochester, NY 14621
MLS# R1654134Listed by: KEVIN R. BATTLE REAL ESTATE- New
 $199,900Active4 beds 3 baths2,104 sq. ft.
$199,900Active4 beds 3 baths2,104 sq. ft.140 Knickerbocker Avenue, Rochester, NY 14615
MLS# R1654329Listed by: HOWARD HANNA
