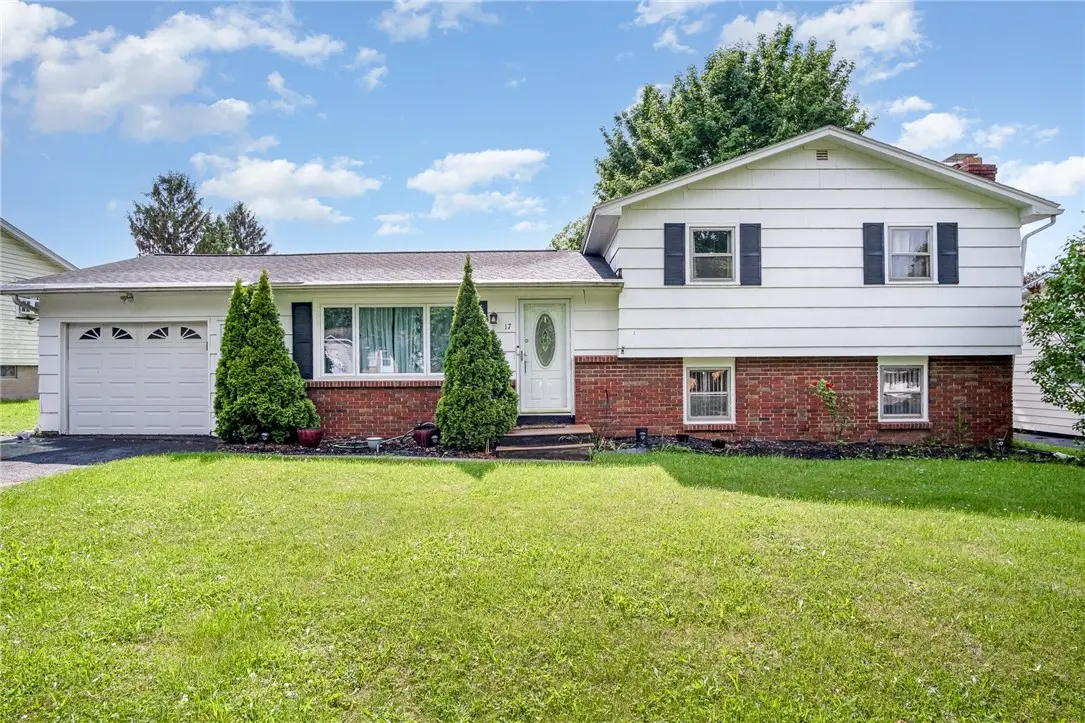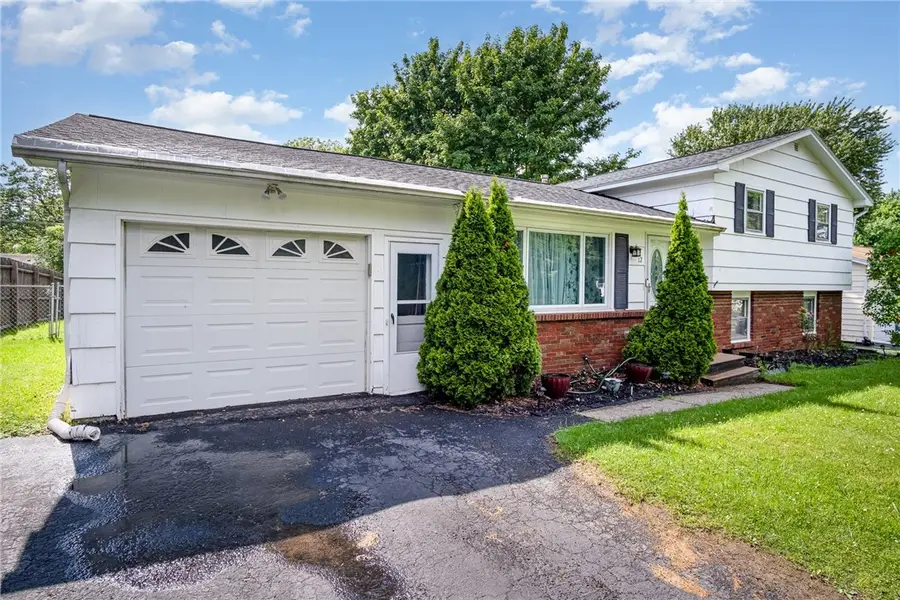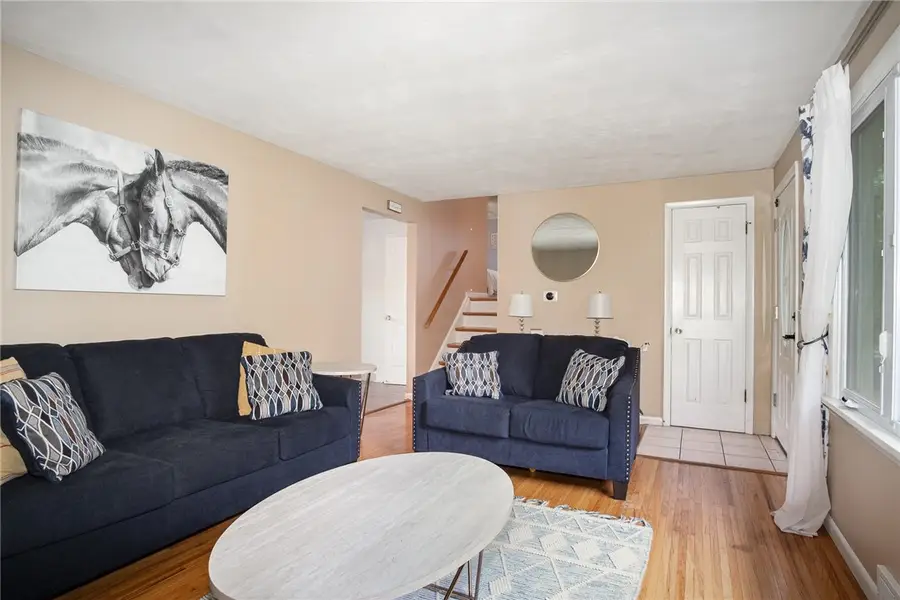17 Charlene Drive, Rochester, NY 14606
Local realty services provided by:HUNT Real Estate ERA



17 Charlene Drive,Rochester, NY 14606
$185,000
- 3 Beds
- 2 Baths
- 1,631 sq. ft.
- Single family
- Pending
Listed by:laura e. swogger
Office:keller williams realty greater rochester
MLS#:R1614525
Source:NY_GENRIS
Price summary
- Price:$185,000
- Price per sq. ft.:$113.43
About this home
Discover the perfect blend of comfort and convenience in this charming 4-level split home! This well-maintained 3-bedroom, 1.5-bathroom residence offers versatile living spaces across multiple levels, creating distinct areas for relaxation, entertainment, and daily life. The heart of the home features beautiful hardwood floors that flow seamlessly through the main living areas, while modern laminate flooring adds durability and style throughout other spaces. Gather around the cozy wood-burning fireplace during cooler months, or step outside to enjoy your private above-ground pool and deck during summer entertaining. The eat-in kitchen boasts sleek stainless steel appliances, perfect for the home chef. A convenient 1-car garage provides protected parking and additional storage. Prime Gates Location - Minutes from Everything: Just 15 minutes to Greater Rochester International Airport, quick 20-minute drive to vibrant downtown Rochester, Convenient access to RIT campus (15 minutes), Proximity to the University of Rochester (20 minutes), easy highway access for seamless commuting, local parks and recreational facilities just down the street. Near shopping centers and dining options, and close to public transportation routes. Features include refinished hardwood floors, a neutral color palette, brand new 1/2 bath ('25), fenced in back yard.
Contact an agent
Home facts
- Year built:1964
- Listing Id #:R1614525
- Added:62 day(s) ago
- Updated:August 14, 2025 at 07:26 AM
Rooms and interior
- Bedrooms:3
- Total bathrooms:2
- Full bathrooms:1
- Half bathrooms:1
- Living area:1,631 sq. ft.
Heating and cooling
- Cooling:Central Air
- Heating:Forced Air, Gas
Structure and exterior
- Roof:Asphalt
- Year built:1964
- Building area:1,631 sq. ft.
- Lot area:0.26 Acres
Utilities
- Water:Connected, Public, Water Connected
- Sewer:Connected, Sewer Connected
Finances and disclosures
- Price:$185,000
- Price per sq. ft.:$113.43
- Tax amount:$6,310
New listings near 17 Charlene Drive
- New
 $139,900Active3 beds 2 baths1,152 sq. ft.
$139,900Active3 beds 2 baths1,152 sq. ft.360 Ellison Street, Rochester, NY 14609
MLS# R1630501Listed by: KELLER WILLIAMS REALTY GREATER ROCHESTER - Open Sun, 1:30am to 3pmNew
 $134,900Active3 beds 2 baths1,179 sq. ft.
$134,900Active3 beds 2 baths1,179 sq. ft.66 Dorset Street, Rochester, NY 14609
MLS# R1629691Listed by: REVOLUTION REAL ESTATE - New
 $169,900Active4 beds 2 baths1,600 sq. ft.
$169,900Active4 beds 2 baths1,600 sq. ft.126 Bennett Avenue, Rochester, NY 14609
MLS# R1629768Listed by: COLDWELL BANKER CUSTOM REALTY - New
 $49,900Active2 beds 1 baths892 sq. ft.
$49,900Active2 beds 1 baths892 sq. ft.74 Starling Street, Rochester, NY 14613
MLS# R1629826Listed by: RE/MAX REALTY GROUP - New
 $49,900Active3 beds 2 baths1,152 sq. ft.
$49,900Active3 beds 2 baths1,152 sq. ft.87 Dix Street, Rochester, NY 14606
MLS# R1629856Listed by: RE/MAX REALTY GROUP - New
 $69,900Active2 beds 1 baths748 sq. ft.
$69,900Active2 beds 1 baths748 sq. ft.968 Ridgeway Avenue, Rochester, NY 14615
MLS# R1629857Listed by: RE/MAX REALTY GROUP - Open Sun, 1 to 3pmNew
 $850,000Active4 beds 4 baths3,895 sq. ft.
$850,000Active4 beds 4 baths3,895 sq. ft.62 Woodbury Place, Rochester, NY 14618
MLS# R1630356Listed by: HIGH FALLS SOTHEBY'S INTERNATIONAL - New
 $199,900Active3 beds 2 baths1,368 sq. ft.
$199,900Active3 beds 2 baths1,368 sq. ft.207 Brett Road, Rochester, NY 14609
MLS# R1630372Listed by: SHARON QUATAERT REALTY - Open Sat, 12 to 2pmNew
 $209,777Active3 beds 2 baths1,631 sq. ft.
$209,777Active3 beds 2 baths1,631 sq. ft.95 Merchants Road, Rochester, NY 14609
MLS# R1630463Listed by: REVOLUTION REAL ESTATE - New
 $349,900Active3 beds 3 baths1,391 sq. ft.
$349,900Active3 beds 3 baths1,391 sq. ft.751 Marshall Road, Rochester, NY 14624
MLS# R1630509Listed by: HOWARD HANNA

