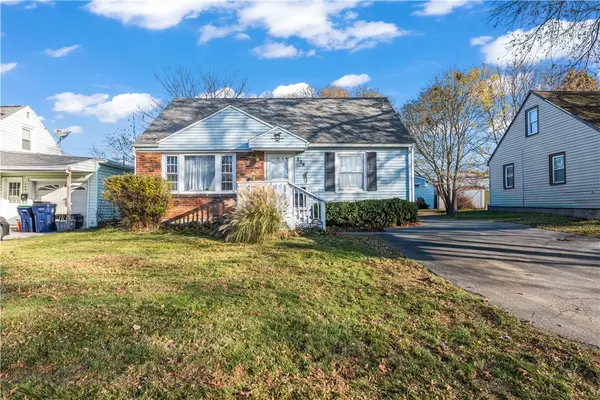17 Locust Hill Drive, Rochester, NY 14618
Local realty services provided by:ERA Team VP Real Estate
17 Locust Hill Drive,Rochester, NY 14618
$649,900
- 4 Beds
- 4 Baths
- 2,614 sq. ft.
- Single family
- Active
Listed by: diane calcagno-jackson
Office: re/max realty group
MLS#:R1652498
Source:NY_GENRIS
Price summary
- Price:$649,900
- Price per sq. ft.:$248.62
About this home
This amazing luxury ranch home is practically a new build home 90% rebuilt in 2025. Everything is new down to the studs and then some. Adjacent to Locust Hill Country Club. Open floor plan, raised ceilings, 4 bedrooms (Or 3 bedrooms and a den/office) 3 full bathrooms and a half bath as well. Gourmet kitchen with quartz countertops, stainless appliances, wine/coffee bar and large pantry. This is the perfect floor plan for entertaining with an open kitchen / living room area complete with a gas fireplace. The primary suite has 2 walk in closets with custom shelves, linen closet and a ensuite bathroom that is magazine worthy with an oversized shower and soaking tub. The garage and basement have epoxy floors for easy cleaning. The yard is very private and also has an enclosed deck area for extra privacy. Walking distance to bike path and walking trails. Open house Sunday 11/30 from 11-1
Contact an agent
Home facts
- Year built:1954
- Listing ID #:R1652498
- Added:1 day(s) ago
- Updated:November 26, 2025 at 01:03 AM
Rooms and interior
- Bedrooms:4
- Total bathrooms:4
- Full bathrooms:3
- Half bathrooms:1
- Living area:2,614 sq. ft.
Heating and cooling
- Cooling:Central Air
- Heating:Forced Air, Gas
Structure and exterior
- Roof:Shingle
- Year built:1954
- Building area:2,614 sq. ft.
- Lot area:0.57 Acres
Schools
- High school:Rush-Henrietta Senior High
Utilities
- Water:Connected, Public, Water Connected
- Sewer:Connected, Sewer Connected
Finances and disclosures
- Price:$649,900
- Price per sq. ft.:$248.62
- Tax amount:$5,624
New listings near 17 Locust Hill Drive
- New
 $199,995Active4 beds 2 baths1,512 sq. ft.
$199,995Active4 beds 2 baths1,512 sq. ft.58 Hay Market Road, Rochester, NY 14624
MLS# R1652574Listed by: KELLER WILLIAMS REALTY GREATER ROCHESTER - New
 $119,900Active3 beds 1 baths1,462 sq. ft.
$119,900Active3 beds 1 baths1,462 sq. ft.1660 Clifford Avenue, Rochester, NY 14609
MLS# R1652342Listed by: NIKALLEN REAL ESTATE LLC - New
 $99,900Active4 beds 1 baths2,078 sq. ft.
$99,900Active4 beds 1 baths2,078 sq. ft.110 Sherwood Avenue, Rochester, NY 14619
MLS# R1652444Listed by: REVOLUTION REAL ESTATE - New
 $179,900Active3 beds 1 baths1,152 sq. ft.
$179,900Active3 beds 1 baths1,152 sq. ft.128 Ridgecrest Road, Rochester, NY 14626
MLS# R1651708Listed by: KELLER WILLIAMS REALTY GREATER ROCHESTER - New
 $49,900Active1 beds 1 baths440 sq. ft.
$49,900Active1 beds 1 baths440 sq. ft.144 Norton Street, Rochester, NY 14621
MLS# R1651972Listed by: KELLER WILLIAMS REALTY GREATER ROCHESTER - New
 $139,900Active4 beds 2 baths2,134 sq. ft.
$139,900Active4 beds 2 baths2,134 sq. ft.189 Augustine Street, Rochester, NY 14613
MLS# R1652586Listed by: NEW 2 U HOMES LLC - New
 $94,800Active6 beds 2 baths2,472 sq. ft.
$94,800Active6 beds 2 baths2,472 sq. ft.155-157 Clifton Street, Rochester, NY 14611
MLS# B1652536Listed by: THE GREENE REALTY GROUP - New
 $249,995Active2 beds 2 baths1,124 sq. ft.
$249,995Active2 beds 2 baths1,124 sq. ft.32 Parliament Circle, Rochester, NY 14616
MLS# R1652542Listed by: KELLER WILLIAMS REALTY GREATER ROCHESTER - New
 $199,900Active4 beds 2 baths1,890 sq. ft.
$199,900Active4 beds 2 baths1,890 sq. ft.64 Harwin Drive, Rochester, NY 14623
MLS# R1652326Listed by: HOWARD HANNA
