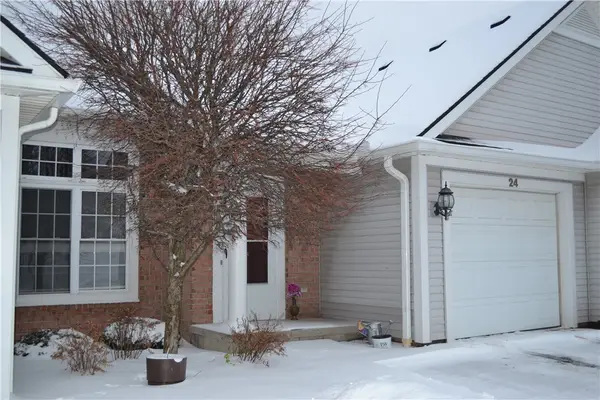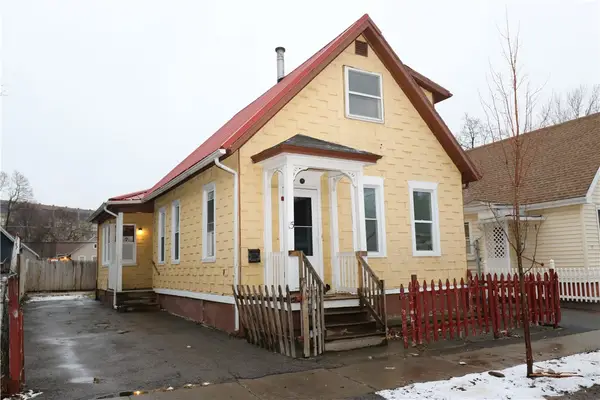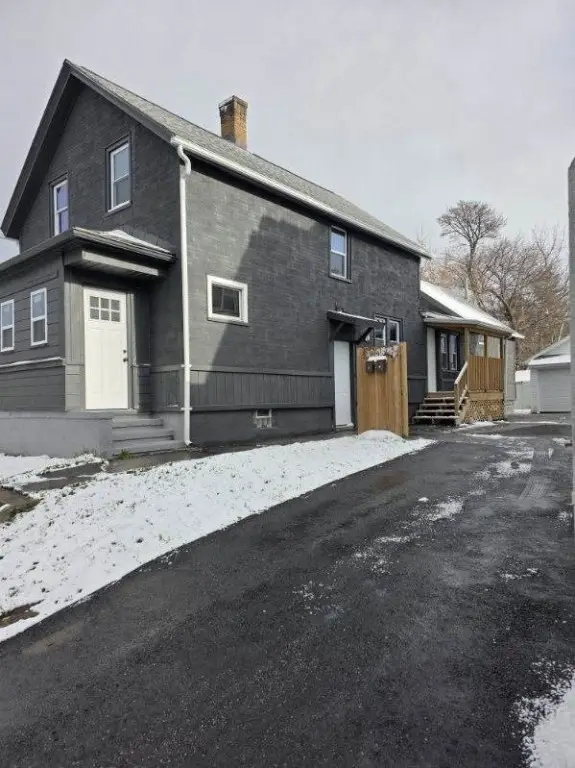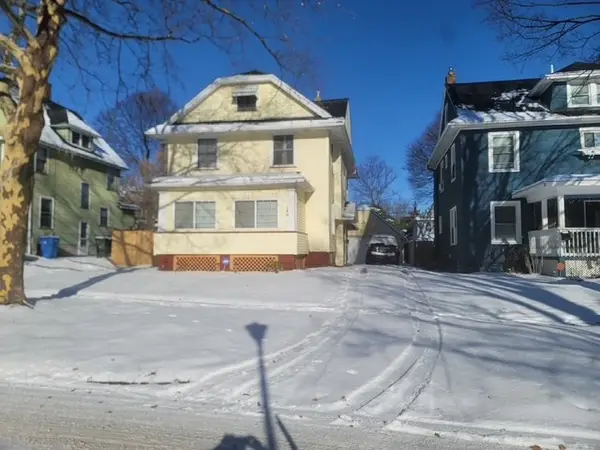170 Glen Ellyn Way, Rochester, NY 14618
Local realty services provided by:ERA Team VP Real Estate
170 Glen Ellyn Way,Rochester, NY 14618
$434,900
- 3 Beds
- 2 Baths
- 1,917 sq. ft.
- Single family
- Pending
Listed by: peter j. easterly
Office: re/max realty group
MLS#:R1650316
Source:NY_GENRIS
Price summary
- Price:$434,900
- Price per sq. ft.:$226.86
About this home
Elegant and impeccably maintained colonial in the heart of the sought-after Bel-Air neighborhood. The classic amenities you would expect are present...refinished hardwood floors, double bookcases that flank a large picture window, fireplace, and French doors are the highlights of the living room and formal dining room. A large family room and office addition with vaulted ceilings and Palladian window opens up the first floor, with a breakfast bar that connects and brightens the family room and kitchen. The family room also leads to the mudroom as well as the two-car attached garage and a sliding glass door outside to private stamped concrete patio. Perennials of all sorts adorn the gardens and fully fenced yard. They are sure to delight during warmer months.
The second floor has wall to wall carpeting (2022) and has three generous sized bedrooms. Both the full (2023) and half bathroom (2019) have been updated. The full basement has potential for finish as well as a new furnace and central AC (2024). Thermal paned higher efficiency windows throughout the house are a nice extra and help to complete the picture. Oh!!....and it is just a short walk to 12 corners and the middle & high school!! A+!
Showings begin 11/14 at 12PM. Delayed Negotiations until Sat. 11/22 at 5 pm.
Contact an agent
Home facts
- Year built:1950
- Listing ID #:R1650316
- Added:46 day(s) ago
- Updated:December 31, 2025 at 08:44 AM
Rooms and interior
- Bedrooms:3
- Total bathrooms:2
- Full bathrooms:1
- Half bathrooms:1
- Living area:1,917 sq. ft.
Heating and cooling
- Cooling:Central Air, Heat Pump, Wall Units
- Heating:Forced Air, Gas, Heat Pump
Structure and exterior
- Roof:Asphalt
- Year built:1950
- Building area:1,917 sq. ft.
- Lot area:0.2 Acres
Utilities
- Water:Connected, Public, Water Connected
- Sewer:Connected, Sewer Connected
Finances and disclosures
- Price:$434,900
- Price per sq. ft.:$226.86
- Tax amount:$9,210
New listings near 170 Glen Ellyn Way
- New
 $85,000Active4 beds 2 baths1,245 sq. ft.
$85,000Active4 beds 2 baths1,245 sq. ft.377 Alphonse Street, Rochester, NY 14621
MLS# S1656041Listed by: EXP REALTY - New
 $154,900Active2 beds 1 baths1,386 sq. ft.
$154,900Active2 beds 1 baths1,386 sq. ft.453 Averill Avenue, Rochester, NY 14607
MLS# R1656033Listed by: HOWARD HANNA - New
 $98,900Active4 beds 2 baths1,630 sq. ft.
$98,900Active4 beds 2 baths1,630 sq. ft.6 Rugraff Street, Rochester, NY 14606
MLS# R1656035Listed by: HOWARD HANNA - New
 $349,000Active4 beds 4 baths3,600 sq. ft.
$349,000Active4 beds 4 baths3,600 sq. ft.204 Cypress Street, Rochester, NY 14620
MLS# R1654909Listed by: HOWARD HANNA LAKE GROUP - New
 $162,000Active4 beds 2 baths2,094 sq. ft.
$162,000Active4 beds 2 baths2,094 sq. ft.115-117 Thorndale Terrace, Rochester, NY 14611
MLS# B1655806Listed by: HOMECOIN.COM - New
 $90,000Active4 beds 2 baths1,920 sq. ft.
$90,000Active4 beds 2 baths1,920 sq. ft.239 Saratoga Avenue, Rochester, NY 14608
MLS# R1655608Listed by: KELLER WILLIAMS REALTY GREATER ROCHESTER - New
 $249,999Active3 beds 3 baths1,541 sq. ft.
$249,999Active3 beds 3 baths1,541 sq. ft.24 Amberwood Place, Rochester, NY 14626
MLS# R1655841Listed by: RE/MAX REALTY GROUP - New
 $79,900Active3 beds 2 baths1,158 sq. ft.
$79,900Active3 beds 2 baths1,158 sq. ft.15 Princeton Street, Rochester, NY 14605
MLS# R1655700Listed by: HOWARD HANNA  $130,000Pending3 beds 2 baths1,585 sq. ft.
$130,000Pending3 beds 2 baths1,585 sq. ft.940 Hudson Avenue, Rochester, NY 14621
MLS# R1654134Listed by: KEVIN R. BATTLE REAL ESTATE- New
 $199,900Active4 beds 3 baths2,104 sq. ft.
$199,900Active4 beds 3 baths2,104 sq. ft.140 Knickerbocker Avenue, Rochester, NY 14615
MLS# R1654329Listed by: HOWARD HANNA
