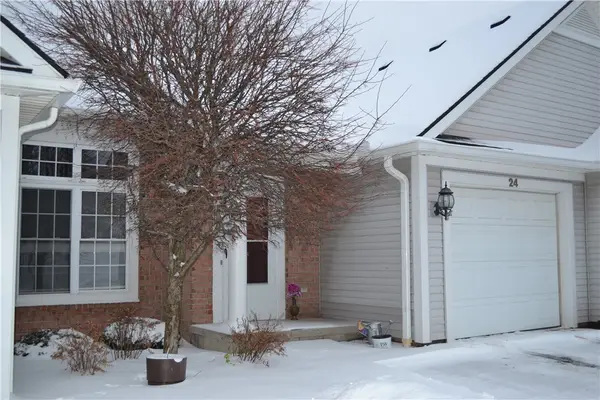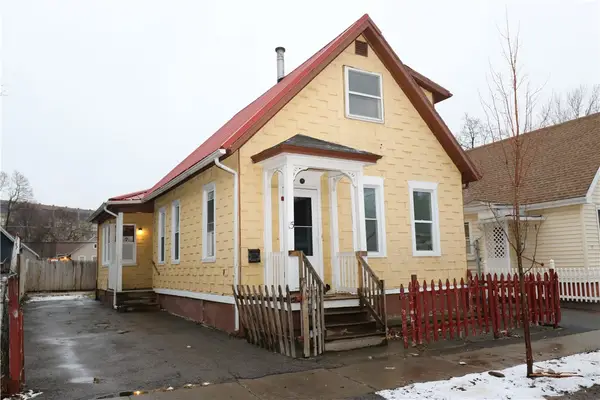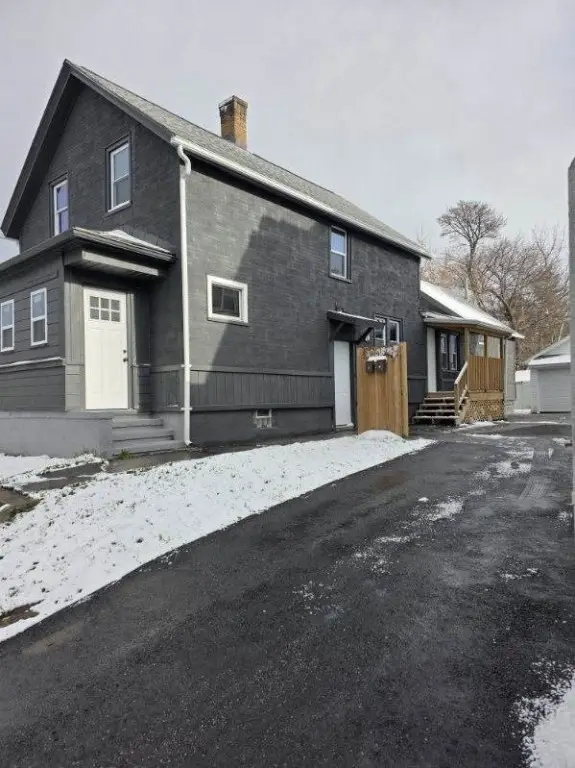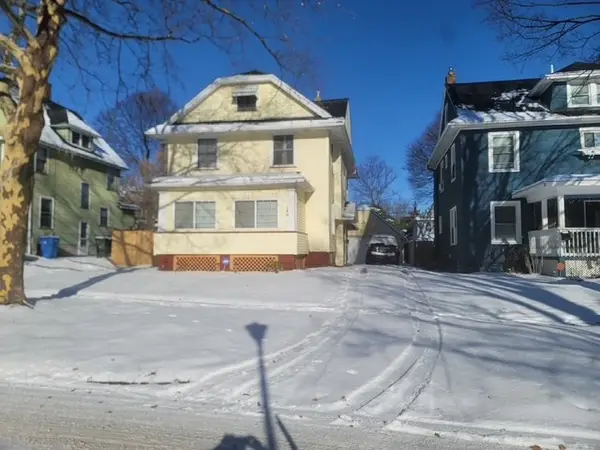171 Harwood Circle, Rochester, NY 14625
Local realty services provided by:HUNT Real Estate ERA
171 Harwood Circle,Rochester, NY 14625
$399,900
- 3 Beds
- 2 Baths
- 2,442 sq. ft.
- Single family
- Pending
Listed by: debra sharp
Office: empire realty group
MLS#:R1651092
Source:NY_GENRIS
Price summary
- Price:$399,900
- Price per sq. ft.:$163.76
About this home
Charming 1960 Split-Level — 2,442 Sq Ft — in Highly Desirable Penfield School District
Welcome home to this beautifully maintained 2,442 sq ft, 3-bedroom, 2-bath split-level offering exceptional space and flexibility. This home is perfectly situated in a sought-after neighborhood with direct connection to Shadow Pines Park—enjoy miles of trails, green space, and year-round outdoor activities right from your doorstep!
Step inside to discover a warm and inviting layout featuring a large entry foyer and both a bright living room and a cozy family room with classic wood-burning fireplaces. Just off the family room is a versatile den or study, conveniently located next to a full bathroom—a fantastic option for a potential 4th bedroom, guest suite, or private home office.
A formal dining room provides the perfect space for gatherings, while the gourmet kitchen impresses with tons of storage, premium finishes, and a large center island, making it ideal for cooking, entertaining, or casual meals.
Upstairs, you’ll find three comfortable bedrooms with large closets and a well-appointed bathroom, offering plenty of room for family or guests.
The home also features a partially finished basement, perfect for a recreation room, home gym, workshop, or additional storage—offering even more usable space to fit your needs.
Ideally located, this home is just minutes from major routes and popular shopping centers, making commuting and errands exceptionally convenient.
This home offers the perfect blend of character, comfort, and convenience. Don’t miss your chance to make it yours—schedule your private showing today!
Contact an agent
Home facts
- Year built:1960
- Listing ID #:R1651092
- Added:40 day(s) ago
- Updated:December 31, 2025 at 08:44 AM
Rooms and interior
- Bedrooms:3
- Total bathrooms:2
- Full bathrooms:2
- Living area:2,442 sq. ft.
Heating and cooling
- Cooling:Central Air
- Heating:Baseboard, Forced Air, Gas
Structure and exterior
- Roof:Shingle
- Year built:1960
- Building area:2,442 sq. ft.
- Lot area:0.51 Acres
Utilities
- Water:Connected, Public, Water Connected
- Sewer:Connected, Sewer Connected
Finances and disclosures
- Price:$399,900
- Price per sq. ft.:$163.76
- Tax amount:$7,839
New listings near 171 Harwood Circle
- New
 $85,000Active4 beds 2 baths1,245 sq. ft.
$85,000Active4 beds 2 baths1,245 sq. ft.377 Alphonse Street, Rochester, NY 14621
MLS# S1656041Listed by: EXP REALTY - New
 $154,900Active2 beds 1 baths1,386 sq. ft.
$154,900Active2 beds 1 baths1,386 sq. ft.453 Averill Avenue, Rochester, NY 14607
MLS# R1656033Listed by: HOWARD HANNA - New
 $98,900Active4 beds 2 baths1,630 sq. ft.
$98,900Active4 beds 2 baths1,630 sq. ft.6 Rugraff Street, Rochester, NY 14606
MLS# R1656035Listed by: HOWARD HANNA - New
 $349,000Active4 beds 4 baths3,600 sq. ft.
$349,000Active4 beds 4 baths3,600 sq. ft.204 Cypress Street, Rochester, NY 14620
MLS# R1654909Listed by: HOWARD HANNA LAKE GROUP - New
 $162,000Active4 beds 2 baths2,094 sq. ft.
$162,000Active4 beds 2 baths2,094 sq. ft.115-117 Thorndale Terrace, Rochester, NY 14611
MLS# B1655806Listed by: HOMECOIN.COM - New
 $90,000Active4 beds 2 baths1,920 sq. ft.
$90,000Active4 beds 2 baths1,920 sq. ft.239 Saratoga Avenue, Rochester, NY 14608
MLS# R1655608Listed by: KELLER WILLIAMS REALTY GREATER ROCHESTER - New
 $249,999Active3 beds 3 baths1,541 sq. ft.
$249,999Active3 beds 3 baths1,541 sq. ft.24 Amberwood Place, Rochester, NY 14626
MLS# R1655841Listed by: RE/MAX REALTY GROUP - New
 $79,900Active3 beds 2 baths1,158 sq. ft.
$79,900Active3 beds 2 baths1,158 sq. ft.15 Princeton Street, Rochester, NY 14605
MLS# R1655700Listed by: HOWARD HANNA  $130,000Pending3 beds 2 baths1,585 sq. ft.
$130,000Pending3 beds 2 baths1,585 sq. ft.940 Hudson Avenue, Rochester, NY 14621
MLS# R1654134Listed by: KEVIN R. BATTLE REAL ESTATE- New
 $199,900Active4 beds 3 baths2,104 sq. ft.
$199,900Active4 beds 3 baths2,104 sq. ft.140 Knickerbocker Avenue, Rochester, NY 14615
MLS# R1654329Listed by: HOWARD HANNA
