174 Orchard Drive, Rochester, NY 14618
Local realty services provided by:HUNT Real Estate ERA
Upcoming open houses
- Sat, Oct 1811:00 am - 12:30 pm
Listed by:irene s. bennett
Office:howard hanna
MLS#:R1644349
Source:NY_GENRIS
Price summary
- Price:$324,900
- Price per sq. ft.:$209.61
About this home
*** TWILIGHT OPEN HOUSE THURSDAY 10/16 FROM 4:30-6:00 PM & SATURDAY 10/18 FROM 11:00-12:30 PM*** MAGAZINE WORTHY - TRULY A DESIGNER SHOWCASE** WELL OVER 100K IN IMPROVEMENTS, LABOR OF LOVE!! CHARMING CAPE COD WITH ATTACHED 2-CAR GARAGE BUILT IN 1934, COMPLETELY RENOVATED! *NOTHING SPARED IN THE ATTENTION TO DETAIL*HIGH END FIXTURES & FINISHES INCLUDING LIGHTING, MOLDINGS, BUILT-INS* 1ST & 2ND FLOOR GLEAMING HARDWOODS, FURNITURE GRADE CABINETRY, TO NAME A FEW* SPRAWLING KITCHEN, FABULOUS ISLAND, DIRECT-PLUMBED COFFEE STATION, AREA IDEAL FOR ENTERTAINING* FIRST FLOOR OFFICE/DEN/POSSIBLE BEDROOM (INCL IN SF). GAS FIREPLACE* NEW FURNACE & MINI SPLIT IN DEN/OFFICE* RECENT UPDATES-ELECTRIC, PLUMBING, SOME WINDOWS AND THE LIST GOES ON* APPROXIMATELY 9 YEARS-TEAR OFF ROOF, AC & HOT WATER (COMPLETE LIST OF IMPROVEMENTS AVAILABLE). CLEAN, DRY BASEMENT W/HALF BATH*THIS HOME IS ONE IN A MILLION IN A HIGHLY DESIRED BRIGHTON NEIGHBORHOOD, BRIGHTON SCHOOL DISTRICT* DELAYED NEGOTIATIONS, OFFERS ARE DUE BY MONDAY 10/20 AT 4:00 PM.
Contact an agent
Home facts
- Year built:1934
- Listing ID #:R1644349
- Added:1 day(s) ago
- Updated:October 16, 2025 at 10:39 PM
Rooms and interior
- Bedrooms:3
- Total bathrooms:3
- Full bathrooms:1
- Half bathrooms:2
- Living area:1,550 sq. ft.
Heating and cooling
- Cooling:Central Air
- Heating:Forced Air, Gas
Structure and exterior
- Roof:Asphalt
- Year built:1934
- Building area:1,550 sq. ft.
- Lot area:0.15 Acres
Schools
- High school:Brighton High
Utilities
- Water:Connected, Public, Water Connected
- Sewer:Connected, Sewer Connected
Finances and disclosures
- Price:$324,900
- Price per sq. ft.:$209.61
- Tax amount:$7,159
New listings near 174 Orchard Drive
- New
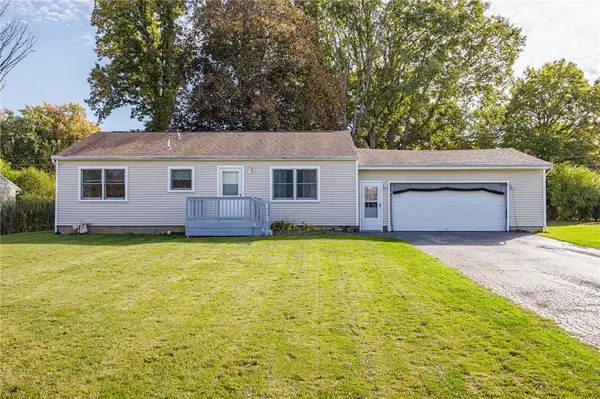 $209,900Active3 beds 2 baths1,324 sq. ft.
$209,900Active3 beds 2 baths1,324 sq. ft.173 Hollybrook Road, Rochester, NY 14623
MLS# R1644536Listed by: DXN REALTY LLC - New
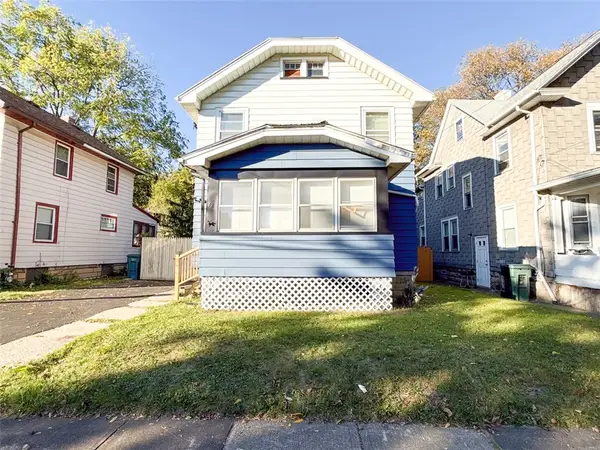 $139,900Active3 beds 1 baths1,230 sq. ft.
$139,900Active3 beds 1 baths1,230 sq. ft.12 Willow Street, Rochester, NY 14606
MLS# R1644781Listed by: RE/MAX REALTY GROUP - New
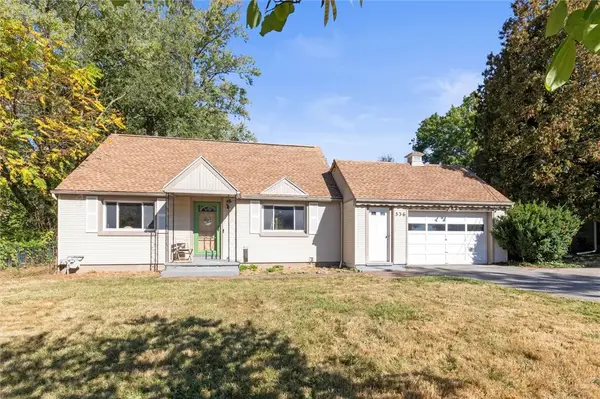 $195,000Active3 beds 2 baths1,662 sq. ft.
$195,000Active3 beds 2 baths1,662 sq. ft.536 Paul Rd, Rochester, NY 14624
MLS# R1643391Listed by: EMPIRE REALTY GROUP - New
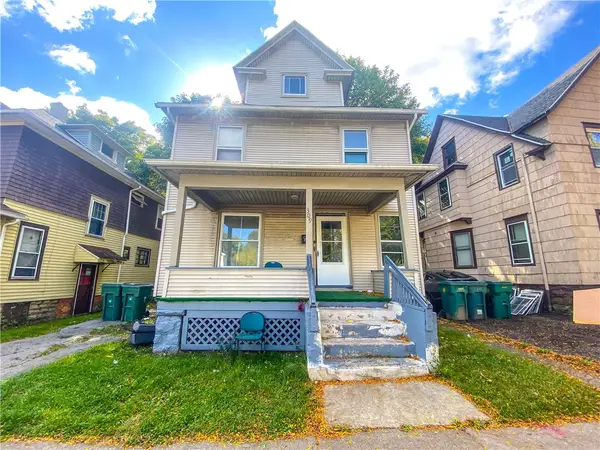 $84,900Active4 beds 2 baths1,725 sq. ft.
$84,900Active4 beds 2 baths1,725 sq. ft.309 Emerson Street, Rochester, NY 14613
MLS# R1645183Listed by: KELLER WILLIAMS REALTY GREATER ROCHESTER - New
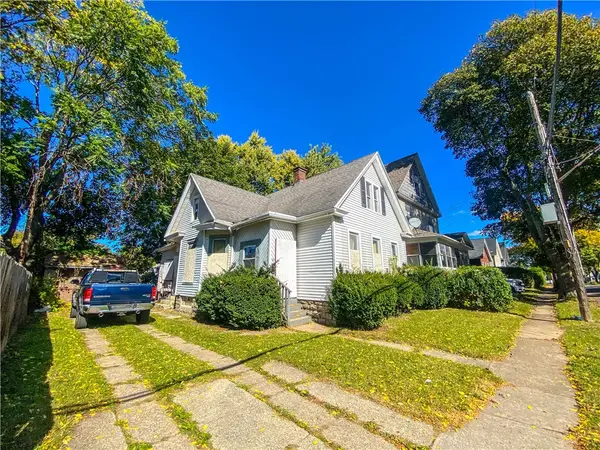 $49,900Active3 beds 1 baths1,399 sq. ft.
$49,900Active3 beds 1 baths1,399 sq. ft.2 Bloomingdale Street, Rochester, NY 14621
MLS# R1645296Listed by: KELLER WILLIAMS REALTY GREATER ROCHESTER - New
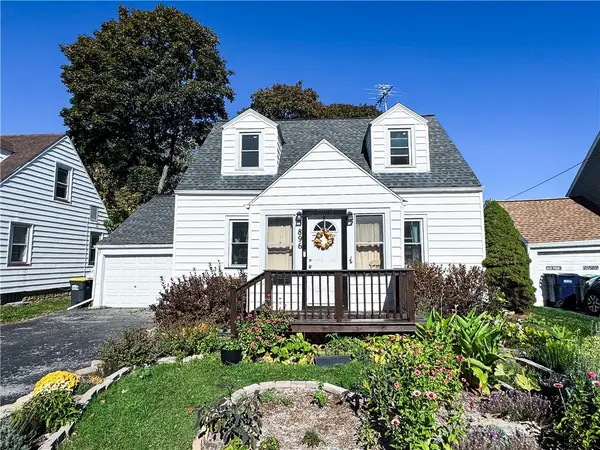 $199,900Active3 beds 2 baths1,666 sq. ft.
$199,900Active3 beds 2 baths1,666 sq. ft.896 Britton Road, Rochester, NY 14616
MLS# R1645357Listed by: HOWARD HANNA - New
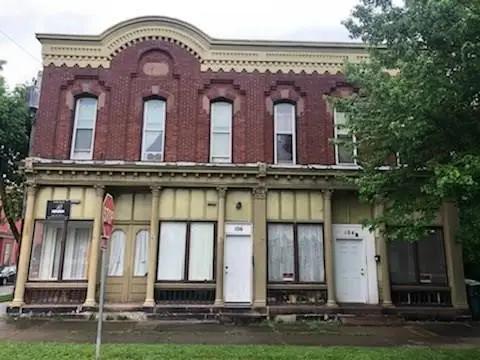 $299,999Active5 beds -- baths3,896 sq. ft.
$299,999Active5 beds -- baths3,896 sq. ft.104 Bartlett Street, Rochester, NY 14608
MLS# R1645436Listed by: ROC REAL CAPITAL, LLC - New
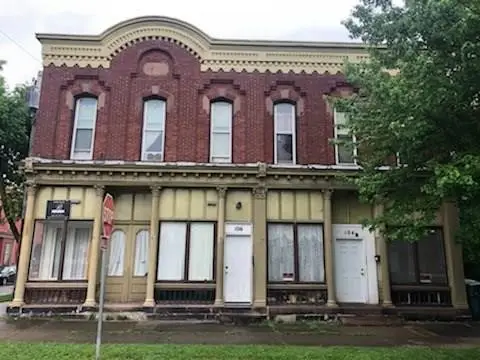 $299,999Active5 beds -- baths1,575 sq. ft.
$299,999Active5 beds -- baths1,575 sq. ft.250 Reynolds Street, Rochester, NY 14608
MLS# R1645448Listed by: ROC REAL CAPITAL, LLC - New
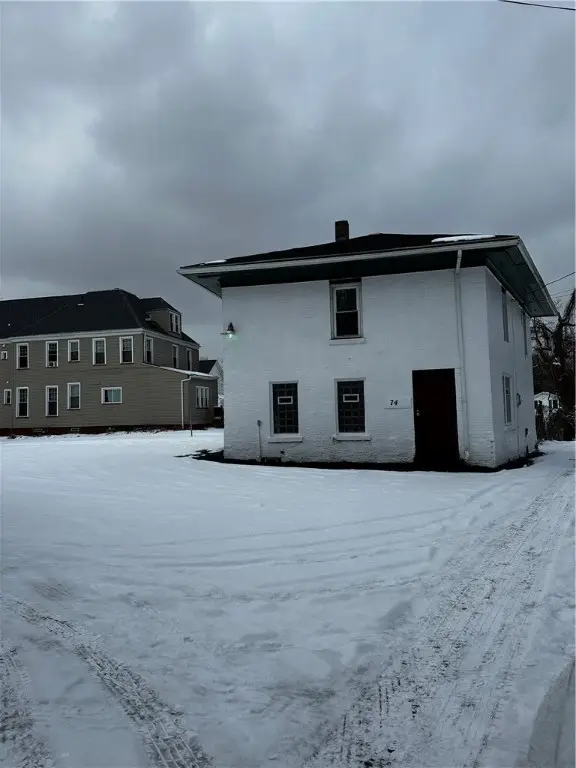 $49,900Active4 beds 1 baths1,800 sq. ft.
$49,900Active4 beds 1 baths1,800 sq. ft.74 Melody Street, Rochester, NY 14608
MLS# R1643547Listed by: HOWARD HANNA - New
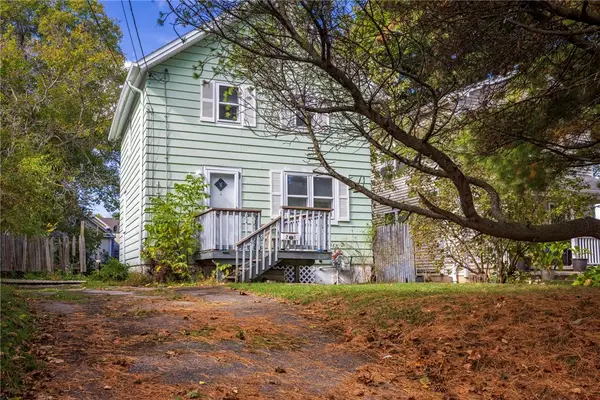 $60,000Active2 beds 1 baths800 sq. ft.
$60,000Active2 beds 1 baths800 sq. ft.27 Isabelle Street, Rochester, NY 14606
MLS# R1644795Listed by: KELLER WILLIAMS REALTY GREATER ROCHESTER
