1742 Spencerport Rd, Rochester, NY 14606
Local realty services provided by:HUNT Real Estate ERA
1742 Spencerport Rd,Rochester, NY 14606
$240,000
- 3 Beds
- 2 Baths
- - sq. ft.
- Single family
- Sold
Listed by: matthew tole
Office: howard hanna
MLS#:R1644772
Source:NY_GENRIS
Sorry, we are unable to map this address
Price summary
- Price:$240,000
About this home
Expect to be impressed with this totally updated 3-bed Ranch in Spencerport School District! Freshly manicured landscape and attractive front entry opens to a light and bright living room with gorgeous oak hardwoods. Completely remodeled kitchen offers custom Birch cabinets with gorgeous counters, ceramic tile floor, vaulted ceiling, and finished with contemporary fixtures and finishes. Remodeled main bath has updated vanity, toilet and fixtures. Bonus finished basement complete with remodeled powder room and full walk in closet makes a great spot for a home office, movie room or kids play area. Relax or host your next BBQ in the private landscaped back yard complete with custom stone patio and deck. Other updates include '23 hi-eff furnace and central air, '20 hot water tank, Rochester Colonial replacement windows throughout, and custom sliding glass door. Conveniently close to shopping, dining, expressways, and county parks. Delayed negotiations until 10/21 @ 7pm.
Contact an agent
Home facts
- Year built:1954
- Listing ID #:R1644772
- Added:63 day(s) ago
- Updated:December 17, 2025 at 07:22 AM
Rooms and interior
- Bedrooms:3
- Total bathrooms:2
- Full bathrooms:1
- Half bathrooms:1
Heating and cooling
- Cooling:Central Air
- Heating:Forced Air, Gas
Structure and exterior
- Roof:Asphalt, Shingle
- Year built:1954
Utilities
- Water:Connected, Public, Water Connected
- Sewer:Connected, Sewer Connected
Finances and disclosures
- Price:$240,000
- Tax amount:$5,508
New listings near 1742 Spencerport Rd
- Open Sun, 11am to 12:30pmNew
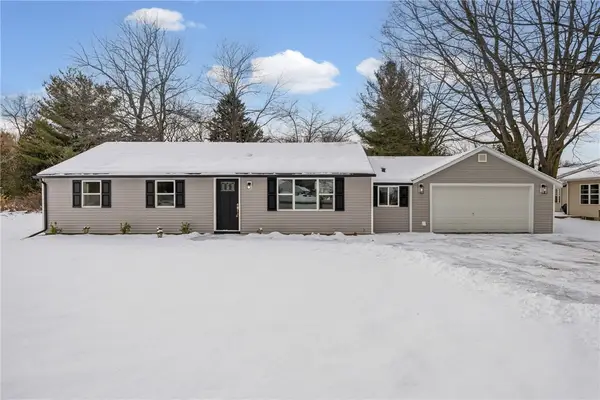 $199,900Active3 beds 2 baths1,197 sq. ft.
$199,900Active3 beds 2 baths1,197 sq. ft.3887 Mount Read Boulevard, Rochester, NY 14616
MLS# R1655010Listed by: RE/MAX PLUS - New
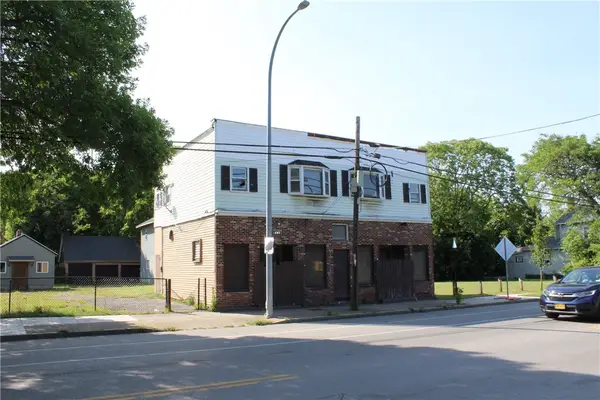 $175,000Active-- beds -- baths7,148 sq. ft.
$175,000Active-- beds -- baths7,148 sq. ft.495 Hudson Avenue, Rochester, NY 14605
MLS# R1654673Listed by: REALTY ONE GROUP EMPOWER - New
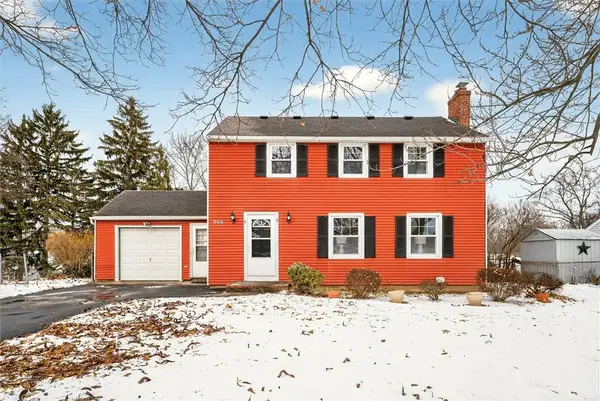 $249,900Active3 beds 2 baths1,440 sq. ft.
$249,900Active3 beds 2 baths1,440 sq. ft.966 Latta Road, Rochester, NY 14612
MLS# R1654984Listed by: RE/MAX PLUS - New
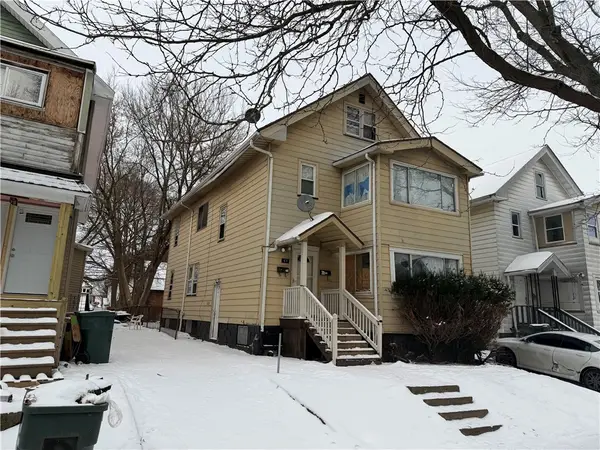 $69,900Active4 beds 2 baths2,250 sq. ft.
$69,900Active4 beds 2 baths2,250 sq. ft.60 Locust Street, Rochester, NY 14613
MLS# R1654831Listed by: COLDWELL BANKER CUSTOM REALTY - Open Sun, 1am to 2:30pmNew
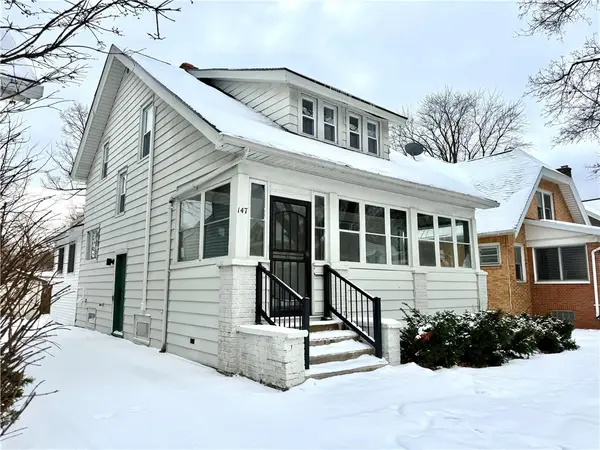 $259,000Active4 beds 3 baths1,364 sq. ft.
$259,000Active4 beds 3 baths1,364 sq. ft.147 Scottsville Road, Rochester, NY 14611
MLS# R1654962Listed by: ZULU REAL ESTATE LLC - New
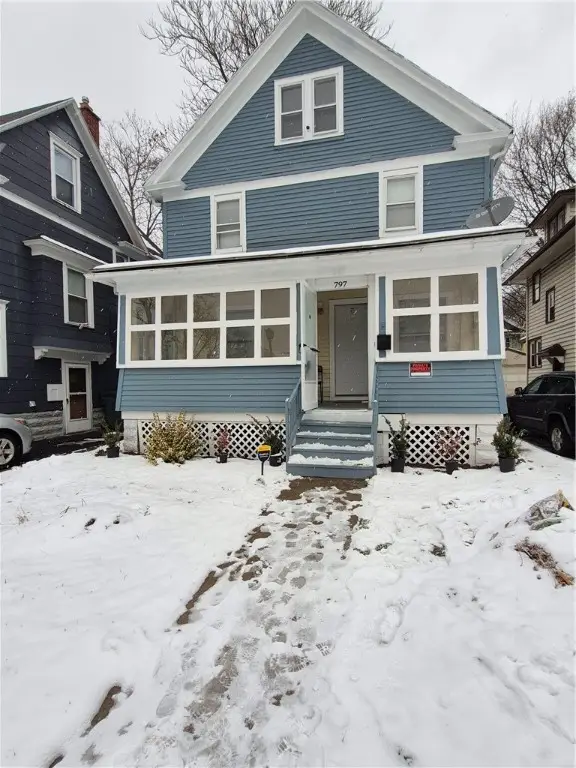 $169,900Active3 beds 2 baths1,336 sq. ft.
$169,900Active3 beds 2 baths1,336 sq. ft.797 Seward Street, Rochester, NY 14611
MLS# R1654942Listed by: KELLER WILLIAMS REALTY GREATER ROCHESTER - New
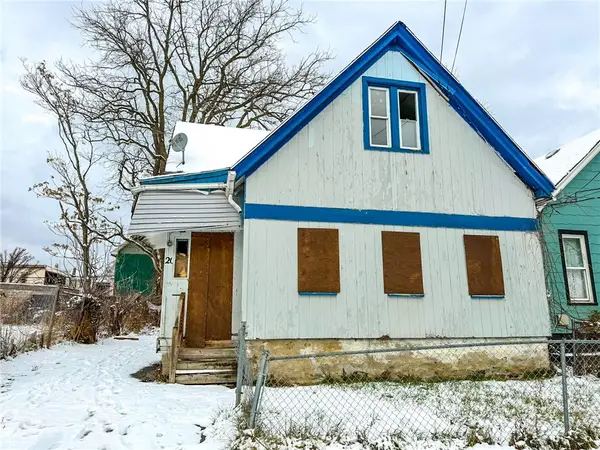 $29,900Active4 beds 1 baths1,294 sq. ft.
$29,900Active4 beds 1 baths1,294 sq. ft.20 Eiffel Place, Rochester, NY 14621
MLS# R1654544Listed by: KELLER WILLIAMS REALTY GREATER ROCHESTER - New
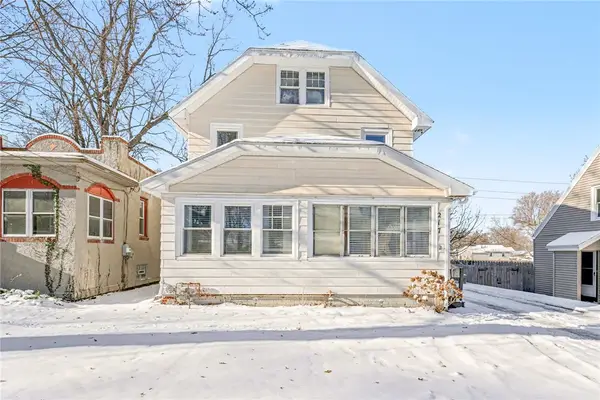 $189,900Active3 beds 2 baths1,593 sq. ft.
$189,900Active3 beds 2 baths1,593 sq. ft.217 Peart Avenue, Rochester, NY 14622
MLS# R1653224Listed by: KELLER WILLIAMS REALTY GREATER ROCHESTER - New
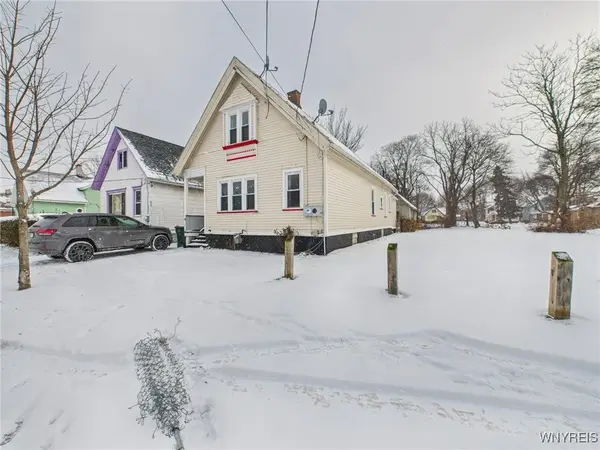 $119,900Active7 beds 2 baths2,335 sq. ft.
$119,900Active7 beds 2 baths2,335 sq. ft.15 De Jonge Street #15, Rochester, NY 14621
MLS# B1654847Listed by: EXP REALTY 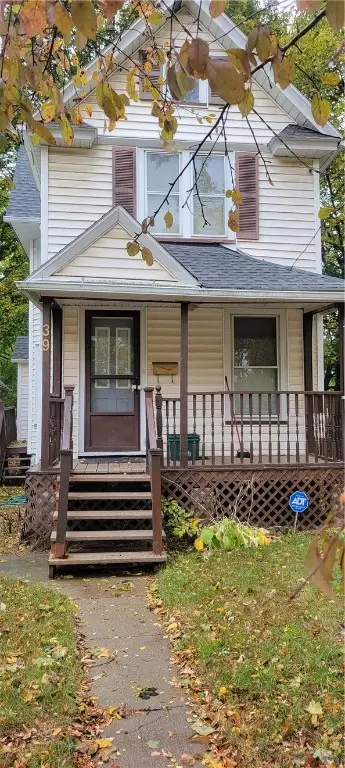 $65,500Pending2 beds 2 baths1,291 sq. ft.
$65,500Pending2 beds 2 baths1,291 sq. ft.39 Taylor Street, Rochester, NY 14611
MLS# R1654417Listed by: CF PROPERTY VENTURES INC.
