176 Harvington Drive, Rochester, NY 14617
Local realty services provided by:ERA Team VP Real Estate
Listed by:alan m. kerstein
Office:howard hanna
MLS#:R1633733
Source:NY_GENRIS
Price summary
- Price:$449,000
- Price per sq. ft.:$187.08
About this home
Welcome to a truly exceptional home on one of the most sought-after cul-de-sac streets in the West Irondequoit School District. Step inside to find an expansive gourmet kitchen featuring furniture-grade cabinetry, granite countertops, a convection oven, and built-in banquet seating—perfect for everyday living and entertaining. The bright dining room with skylights flows into a stunning family room, anchored by a gorgeous stone fireplace and French doors that open to a vaulted-ceiling bonus space with a wall of windows. Ideal for large gatherings or creating separate adult and kid-friendly zones, this home offers flexibility and comfort. The spacious primary bedroom addition includes a walk-in closet, complemented by two additional generously sized bedrooms and two updated full bathrooms. A 1.5 attached garage adds convenience, while thoughtful updates throughout make this custom-built home a standout. Square footage is approximate and based on seller-provided information.
Contact an agent
Home facts
- Year built:1940
- Listing ID #:R1633733
- Added:47 day(s) ago
- Updated:October 21, 2025 at 07:30 AM
Rooms and interior
- Bedrooms:3
- Total bathrooms:2
- Full bathrooms:2
- Living area:2,400 sq. ft.
Heating and cooling
- Cooling:Central Air
- Heating:Forced Air, Gas
Structure and exterior
- Roof:Asphalt
- Year built:1940
- Building area:2,400 sq. ft.
- Lot area:0.22 Acres
Utilities
- Water:Connected, Public, Water Connected
- Sewer:Connected, Sewer Connected
Finances and disclosures
- Price:$449,000
- Price per sq. ft.:$187.08
- Tax amount:$9,423
New listings near 176 Harvington Drive
- New
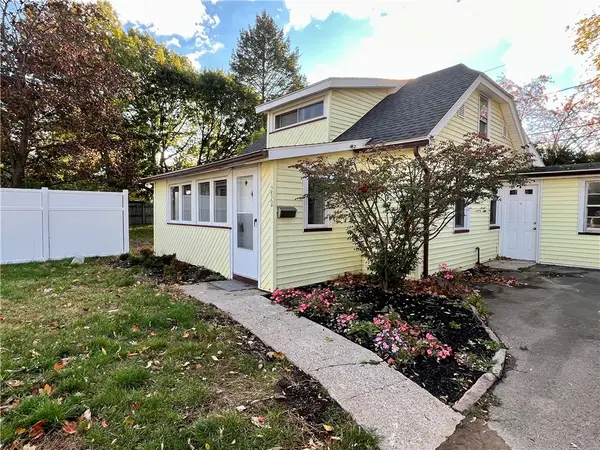 $119,000Active3 beds 1 baths1,509 sq. ft.
$119,000Active3 beds 1 baths1,509 sq. ft.232 Almay Road, Rochester, NY 14616
MLS# R1646053Listed by: HOWARD HANNA - New
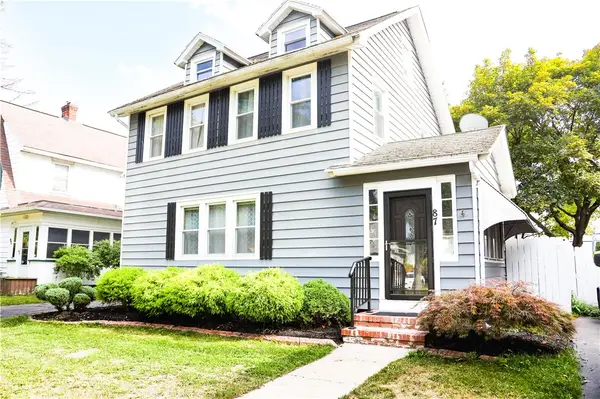 $149,900Active3 beds 1 baths1,248 sq. ft.
$149,900Active3 beds 1 baths1,248 sq. ft.87 Leander Road, Rochester, NY 14612
MLS# R1646211Listed by: AGENCY 1 LLC - New
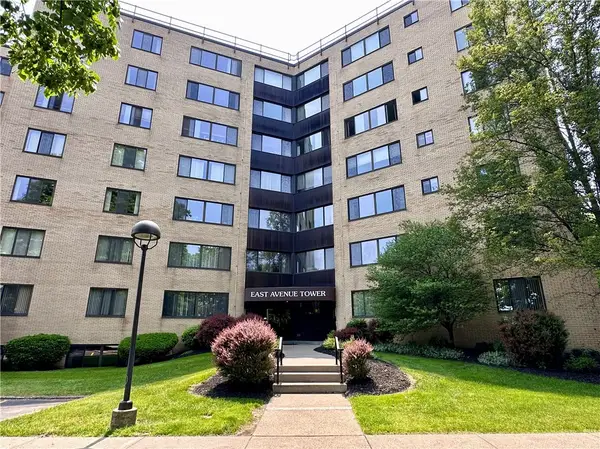 $249,500Active2 beds 2 baths1,210 sq. ft.
$249,500Active2 beds 2 baths1,210 sq. ft.2505 East Avenue #104, Rochester, NY 14610
MLS# R1646110Listed by: RICH REALTY - New
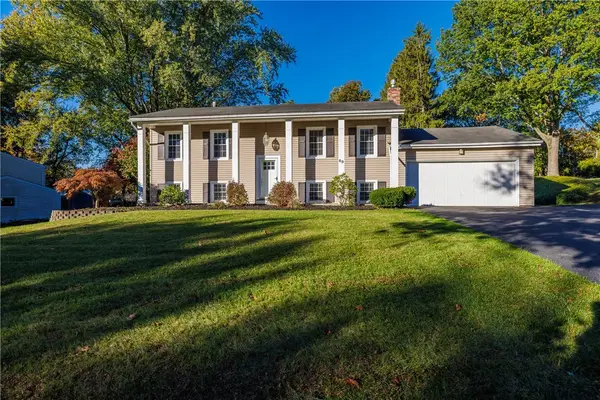 $374,900Active4 beds 2 baths2,340 sq. ft.
$374,900Active4 beds 2 baths2,340 sq. ft.69 Alta Vista Drive, Rochester, NY 14625
MLS# R1645947Listed by: HOWARD HANNA - New
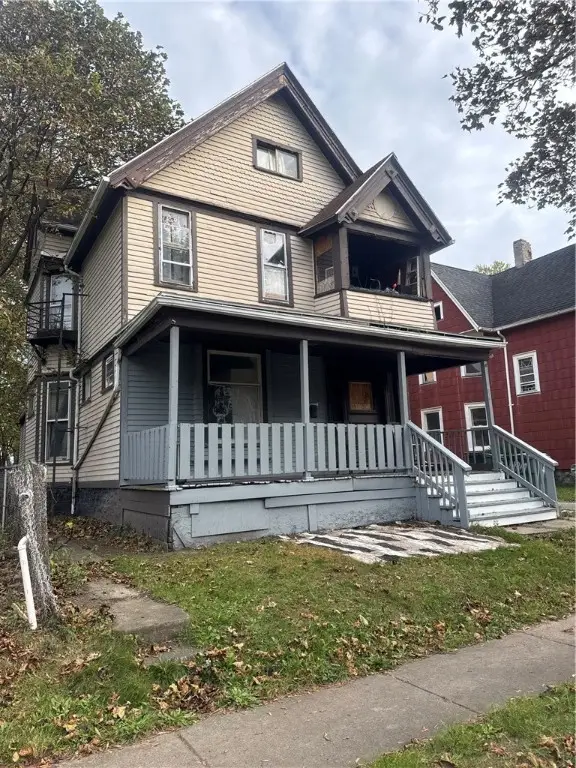 $99,900Active5 beds 3 baths1,962 sq. ft.
$99,900Active5 beds 3 baths1,962 sq. ft.Address Withheld By Seller, Rochester, NY 14609
MLS# R1641972Listed by: ONE SEVEN REALTY INC - Open Sat, 11am to 1pmNew
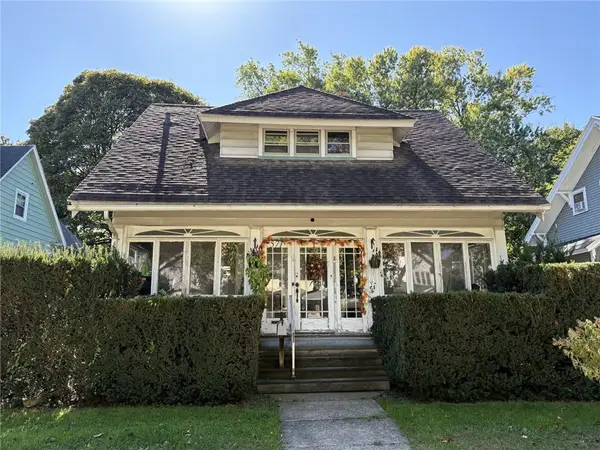 $110,000Active3 beds 1 baths1,302 sq. ft.
$110,000Active3 beds 1 baths1,302 sq. ft.571 Flower City Park, Rochester, NY 14615
MLS# R1643097Listed by: RICH REALTY - New
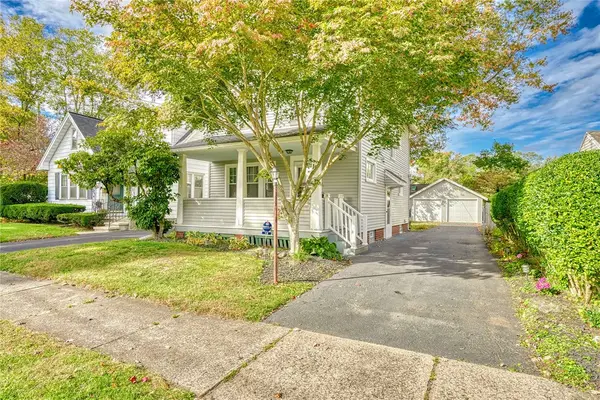 Listed by ERA$189,900Active3 beds 1 baths1,152 sq. ft.
Listed by ERA$189,900Active3 beds 1 baths1,152 sq. ft.19 Tyburn Way, Rochester, NY 14610
MLS# R1644729Listed by: HUNT REAL ESTATE ERA/COLUMBUS - New
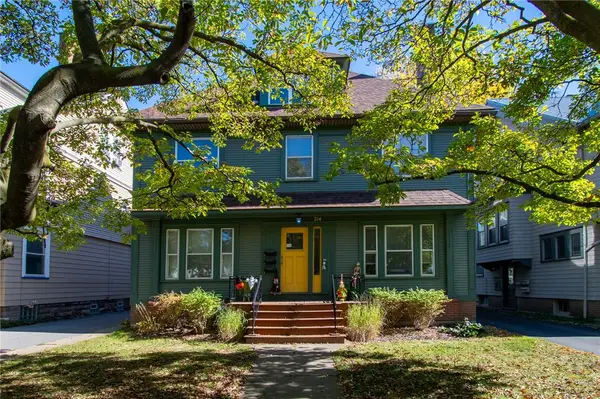 $469,900Active5 beds 4 baths4,240 sq. ft.
$469,900Active5 beds 4 baths4,240 sq. ft.214 Culver Road, Rochester, NY 14607
MLS# R1645955Listed by: HOWARD HANNA - New
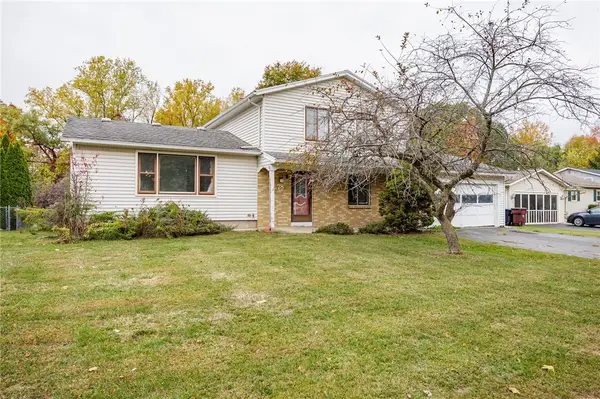 $159,900Active3 beds 2 baths1,630 sq. ft.
$159,900Active3 beds 2 baths1,630 sq. ft.78 Kimberly Anne Drive, Rochester, NY 14606
MLS# R1644952Listed by: HOWARD HANNA - Open Sun, 12 to 2pmNew
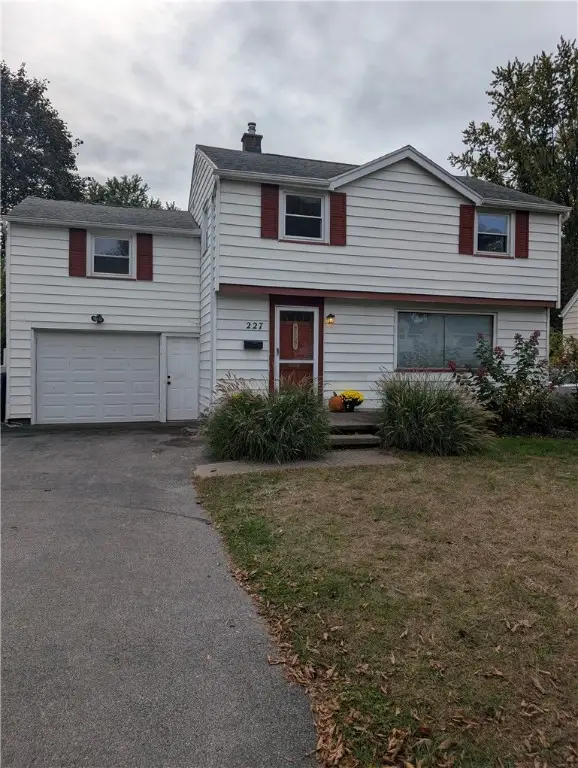 $249,900Active4 beds 3 baths1,896 sq. ft.
$249,900Active4 beds 3 baths1,896 sq. ft.227 Coolidge Road, Rochester, NY 14622
MLS# R1645362Listed by: HOWARD HANNA
