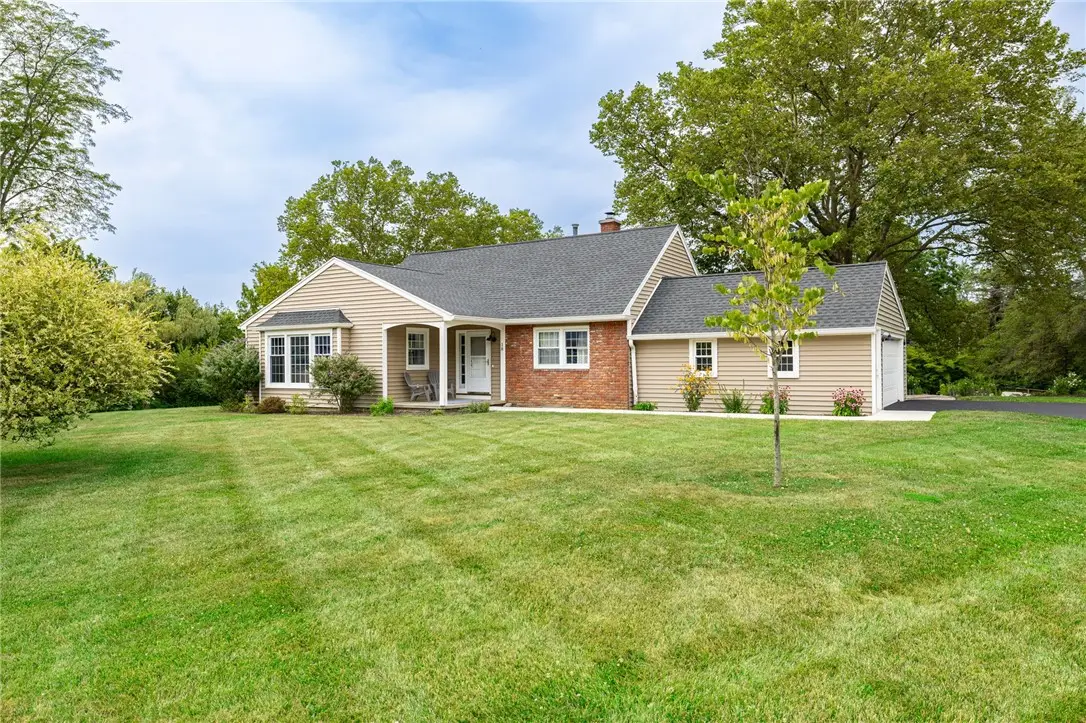18 Aspen Drive, Rochester, NY 14625
Local realty services provided by:ERA Team VP Real Estate



18 Aspen Drive,Rochester, NY 14625
$380,000
- 3 Beds
- 2 Baths
- 2,023 sq. ft.
- Single family
- Pending
Listed by:paula amico
Office:keller williams realty greater rochester
MLS#:R1626743
Source:NY_GENRIS
Price summary
- Price:$380,000
- Price per sq. ft.:$187.84
About this home
Absolutely Stunning Cape on an amazing huge lot! Perfectly maintained, open fluid floor plan, freshly painted, updated mechanicals, whole house generator, greenlight available, newly cemented front walkway and back patio, newly painted kitchen cabinets, new landscaping, new basement carpet, and on top of all of that - you have a first floor primary bedroom with attached full bath, an office or transitional room with tons of light and a door leading to the patio, spectacular hardwoods, dining & living room are spacious with amazing windows throughout! 2 generous bedrooms upstairs with the same beautiful hardwoods, a full bath and as Cape Cods have; plenty of storage! Laundry is currently in basement but hookup's on 1st are available as well! Basement is mostly finished and really spacious! Huge yard, Matured landscaping and a newly sealed drive way! Delayed Negotiations until Thursday August 7th at 3:00 pm
Contact an agent
Home facts
- Year built:1963
- Listing Id #:R1626743
- Added:14 day(s) ago
- Updated:August 14, 2025 at 07:26 AM
Rooms and interior
- Bedrooms:3
- Total bathrooms:2
- Full bathrooms:2
- Living area:2,023 sq. ft.
Heating and cooling
- Cooling:Central Air
- Heating:Forced Air, Gas
Structure and exterior
- Roof:Asphalt
- Year built:1963
- Building area:2,023 sq. ft.
- Lot area:0.81 Acres
Schools
- High school:Penfield Senior High
- Middle school:Bay Trail Middle
- Elementary school:Indian Landing Elementary
Utilities
- Water:Connected, Public, Water Connected
- Sewer:Connected, Sewer Connected
Finances and disclosures
- Price:$380,000
- Price per sq. ft.:$187.84
- Tax amount:$8,243
New listings near 18 Aspen Drive
- New
 $139,900Active3 beds 2 baths1,152 sq. ft.
$139,900Active3 beds 2 baths1,152 sq. ft.360 Ellison Street, Rochester, NY 14609
MLS# R1630501Listed by: KELLER WILLIAMS REALTY GREATER ROCHESTER - Open Sun, 1:30am to 3pmNew
 $134,900Active3 beds 2 baths1,179 sq. ft.
$134,900Active3 beds 2 baths1,179 sq. ft.66 Dorset Street, Rochester, NY 14609
MLS# R1629691Listed by: REVOLUTION REAL ESTATE - New
 $169,900Active4 beds 2 baths1,600 sq. ft.
$169,900Active4 beds 2 baths1,600 sq. ft.126 Bennett Avenue, Rochester, NY 14609
MLS# R1629768Listed by: COLDWELL BANKER CUSTOM REALTY - New
 $49,900Active2 beds 1 baths892 sq. ft.
$49,900Active2 beds 1 baths892 sq. ft.74 Starling Street, Rochester, NY 14613
MLS# R1629826Listed by: RE/MAX REALTY GROUP - New
 $49,900Active3 beds 2 baths1,152 sq. ft.
$49,900Active3 beds 2 baths1,152 sq. ft.87 Dix Street, Rochester, NY 14606
MLS# R1629856Listed by: RE/MAX REALTY GROUP - New
 $69,900Active2 beds 1 baths748 sq. ft.
$69,900Active2 beds 1 baths748 sq. ft.968 Ridgeway Avenue, Rochester, NY 14615
MLS# R1629857Listed by: RE/MAX REALTY GROUP - Open Sun, 1 to 3pmNew
 $850,000Active4 beds 4 baths3,895 sq. ft.
$850,000Active4 beds 4 baths3,895 sq. ft.62 Woodbury Place, Rochester, NY 14618
MLS# R1630356Listed by: HIGH FALLS SOTHEBY'S INTERNATIONAL - New
 $199,900Active3 beds 2 baths1,368 sq. ft.
$199,900Active3 beds 2 baths1,368 sq. ft.207 Brett Road, Rochester, NY 14609
MLS# R1630372Listed by: SHARON QUATAERT REALTY - Open Sat, 12 to 2pmNew
 $209,777Active3 beds 2 baths1,631 sq. ft.
$209,777Active3 beds 2 baths1,631 sq. ft.95 Merchants Road, Rochester, NY 14609
MLS# R1630463Listed by: REVOLUTION REAL ESTATE - New
 $349,900Active3 beds 3 baths1,391 sq. ft.
$349,900Active3 beds 3 baths1,391 sq. ft.751 Marshall Road, Rochester, NY 14624
MLS# R1630509Listed by: HOWARD HANNA

