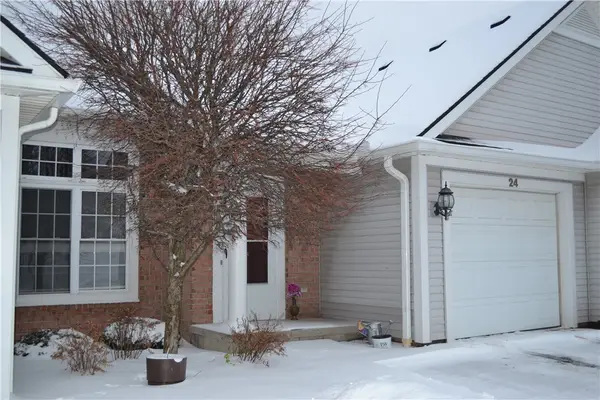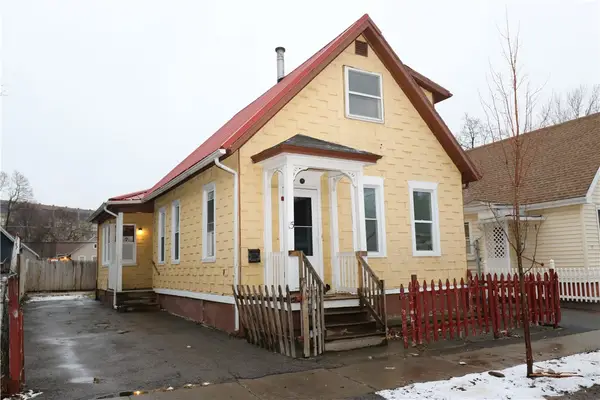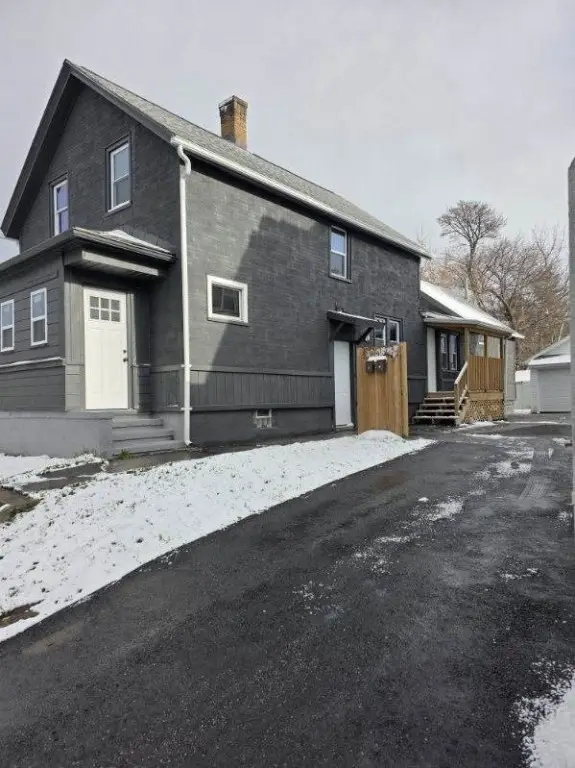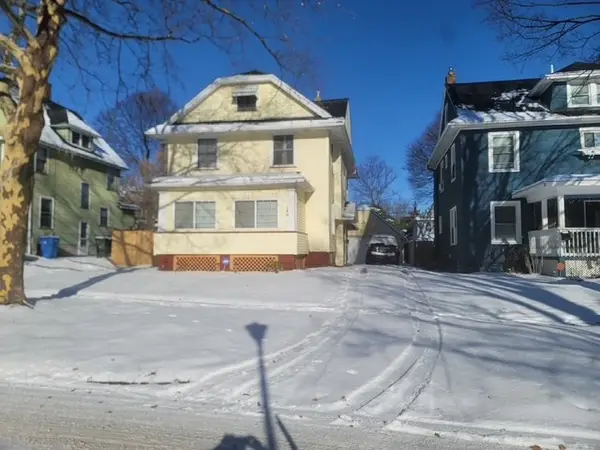18 Tree Top Drive, Rochester, NY 14625
Local realty services provided by:ERA Team VP Real Estate
18 Tree Top Drive,Rochester, NY 14625
$375,000
- 4 Beds
- 3 Baths
- 1,900 sq. ft.
- Single family
- Active
Listed by: jonathan minerick
Office: homecoin.com
MLS#:B1610551
Source:NY_GENRIS
Price summary
- Price:$375,000
- Price per sq. ft.:$197.37
About this home
A cul-de-sac home with 1900 sq. ft., two stories home with 4 bedrooms (with a good-sized closet), 3 full bathrooms, a fireplace, first-floor laundry (and a bathroom), and a 2-car garage. The large Master Bedroom has a spacious closet and a private bathroom. The home has an upgraded Gas/electric stove, dishwasher, five rooms that have remote ceiling light control, and a brand-new refrigerator. It also has a freezer, a second (electric) stove in the basement, and a central humidifier. It has a patio, a front porch, and a shed. The home is a mile from local grade and middle schools (a half-mile through the woods), a public park, and both the fire and police stations, and just before the afternoon traffic zone begins. School bus stops in the front of the home.
Contact an agent
Home facts
- Year built:1976
- Listing ID #:B1610551
- Added:204 day(s) ago
- Updated:December 31, 2025 at 03:45 PM
Rooms and interior
- Bedrooms:4
- Total bathrooms:3
- Full bathrooms:3
- Living area:1,900 sq. ft.
Heating and cooling
- Cooling:Central Air
- Heating:Electric, Gas, Hot Water, Wall Furnace
Structure and exterior
- Roof:Pitched, Shingle
- Year built:1976
- Building area:1,900 sq. ft.
- Lot area:0.36 Acres
Schools
- High school:Penfield Senior High
- Middle school:Bay Trail Middle
- Elementary school:Scribner Road Elementary
Utilities
- Water:Connected, Public, Water Connected
Finances and disclosures
- Price:$375,000
- Price per sq. ft.:$197.37
- Tax amount:$7,177
New listings near 18 Tree Top Drive
- New
 $85,000Active4 beds 2 baths1,245 sq. ft.
$85,000Active4 beds 2 baths1,245 sq. ft.377 Alphonse Street, Rochester, NY 14621
MLS# S1656041Listed by: EXP REALTY - New
 $154,900Active2 beds 1 baths1,386 sq. ft.
$154,900Active2 beds 1 baths1,386 sq. ft.453 Averill Avenue, Rochester, NY 14607
MLS# R1656033Listed by: HOWARD HANNA - New
 $98,900Active4 beds 2 baths1,630 sq. ft.
$98,900Active4 beds 2 baths1,630 sq. ft.6 Rugraff Street, Rochester, NY 14606
MLS# R1656035Listed by: HOWARD HANNA - New
 $349,000Active4 beds 4 baths3,600 sq. ft.
$349,000Active4 beds 4 baths3,600 sq. ft.204 Cypress Street, Rochester, NY 14620
MLS# R1654909Listed by: HOWARD HANNA LAKE GROUP - New
 $162,000Active4 beds 2 baths2,094 sq. ft.
$162,000Active4 beds 2 baths2,094 sq. ft.115-117 Thorndale Terrace, Rochester, NY 14611
MLS# B1655806Listed by: HOMECOIN.COM - New
 $90,000Active4 beds 2 baths1,920 sq. ft.
$90,000Active4 beds 2 baths1,920 sq. ft.239 Saratoga Avenue, Rochester, NY 14608
MLS# R1655608Listed by: KELLER WILLIAMS REALTY GREATER ROCHESTER - New
 $249,999Active3 beds 3 baths1,541 sq. ft.
$249,999Active3 beds 3 baths1,541 sq. ft.24 Amberwood Place, Rochester, NY 14626
MLS# R1655841Listed by: RE/MAX REALTY GROUP - New
 $79,900Active3 beds 2 baths1,158 sq. ft.
$79,900Active3 beds 2 baths1,158 sq. ft.15 Princeton Street, Rochester, NY 14605
MLS# R1655700Listed by: HOWARD HANNA  $130,000Pending3 beds 2 baths1,585 sq. ft.
$130,000Pending3 beds 2 baths1,585 sq. ft.940 Hudson Avenue, Rochester, NY 14621
MLS# R1654134Listed by: KEVIN R. BATTLE REAL ESTATE- New
 $199,900Active4 beds 3 baths2,104 sq. ft.
$199,900Active4 beds 3 baths2,104 sq. ft.140 Knickerbocker Avenue, Rochester, NY 14615
MLS# R1654329Listed by: HOWARD HANNA
