180 Elmore Road, Rochester, NY 14618
Local realty services provided by:HUNT Real Estate ERA
Listed by: g. harlan furbush
Office: keller williams realty greater rochester
MLS#:R1649029
Source:NY_GENRIS
Price summary
- Price:$299,900
- Price per sq. ft.:$258.76
About this home
Expect To Be Impressed! This Is Truly The Home You've Been Waiting For All Year! Delightful 3 Bedroom, 1 1/2 Bath Classic Center Entrance Colonial Has Been Meticulously Maintained & Updated Top to Bottom and Inside & Out! Big Bright Living Room with a Handsome Decorative Fireplace, Terrific Built In Bookcases, and Easy Access to the Home's Relaxing Screened Porch Where You Can Stretch Out & Watch The Seasons Pass By! Gorgeous Hardwood Floors & Fresh Neutral Decor Throughout! Simply Stunning Big & Open Eat In Kitchen and Formal Dining Room Featuring an Inviting Breakfast Bar with a Quartz Counter, Terrific Updated Kitchen Cabinets & Cupboards with Leathered Finish Granite Countertops, and All Appliances Included! Convenient 1st Floor Powder Room. Upstairs You'll Discover A Fully Remodeled Full Bath, and 3 Accommodating & Ample Size Bedrooms, All With Fantastic Hardwood Floors and Fresh Neutral Decor! Recent Updates That Make Life Easy & Home Ownership a Joy Include: NEW 2024 Roof & Gutters, NEW 2020 Furnace & Central A/C, NEW 2025 Water Heater, NEW 2020 Electric Service Panel, & So Much More Like Maintenance Free Vinyl Siding, and Energy Efficient Vinyl Thermal Pane Windows! The Home's Big Yard is Perfect for Pets & Play and Includes Invisible Fencing! Located in the Heart of Brighton, Just a Short Walk Away from 12 Corners! Award Winning Brighton Schools! Hurry! You're Going To LOVE Calling This Truly Warm & Inviting House "HOME!" Delayed Negotiations Until Tuesday November 11th at 2:00pm. OPEN HOUSE Saturday November 8th 11:00am-12:30pm.
Contact an agent
Home facts
- Year built:1939
- Listing ID #:R1649029
- Added:43 day(s) ago
- Updated:December 19, 2025 at 08:31 AM
Rooms and interior
- Bedrooms:3
- Total bathrooms:2
- Full bathrooms:1
- Half bathrooms:1
- Living area:1,159 sq. ft.
Heating and cooling
- Cooling:Central Air
- Heating:Forced Air, Gas
Structure and exterior
- Roof:Asphalt, Shingle
- Year built:1939
- Building area:1,159 sq. ft.
Schools
- High school:Brighton High
- Middle school:Twelve Corners Middle
Utilities
- Water:Connected, Public, Water Connected
- Sewer:Connected, Sewer Connected
Finances and disclosures
- Price:$299,900
- Price per sq. ft.:$258.76
- Tax amount:$8,218
New listings near 180 Elmore Road
- New
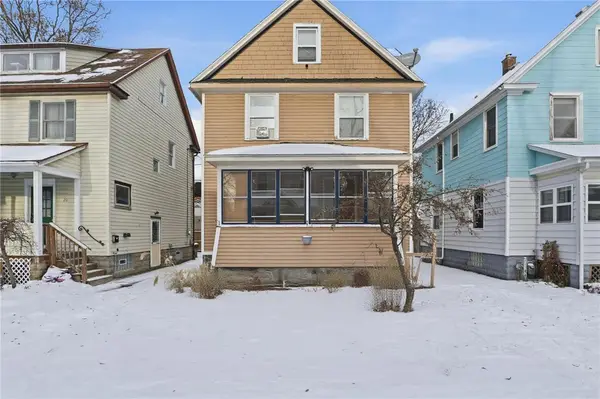 $195,000Active3 beds 2 baths1,430 sq. ft.
$195,000Active3 beds 2 baths1,430 sq. ft.24 Goebel Place, Rochester, NY 14620
MLS# R1654319Listed by: HOWARD HANNA - New
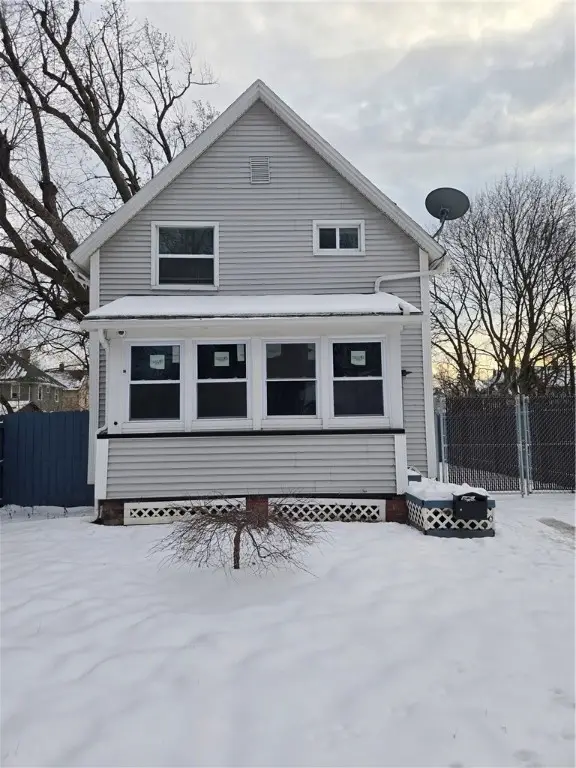 $99,900Active2 beds 2 baths996 sq. ft.
$99,900Active2 beds 2 baths996 sq. ft.25 Emerson Park, Rochester, NY 14606
MLS# R1655205Listed by: RE/MAX PLUS - New
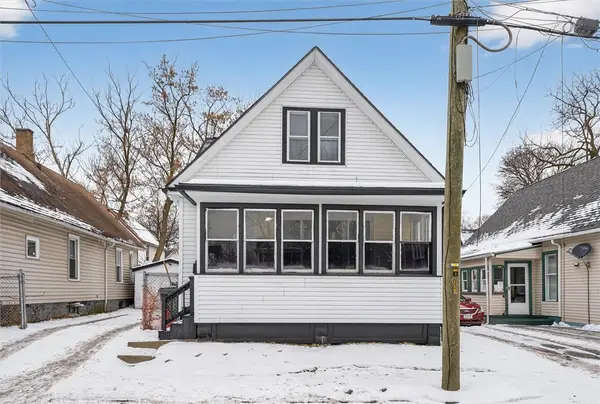 $114,900Active3 beds 1 baths1,200 sq. ft.
$114,900Active3 beds 1 baths1,200 sq. ft.27 Rugraff Street, Rochester, NY 14606
MLS# R1655264Listed by: EMPIRE REALTY GROUP - New
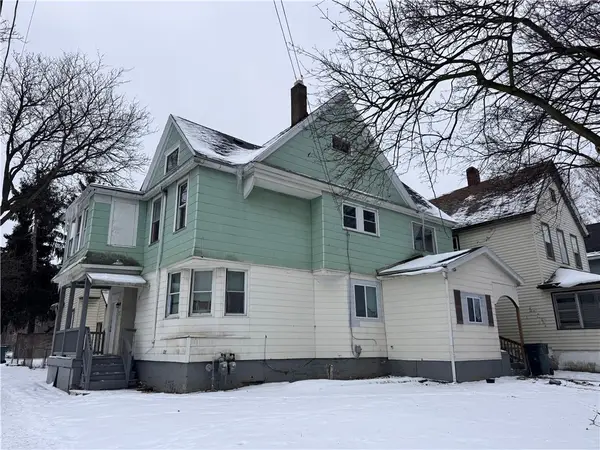 $99,900Active6 beds 2 baths2,380 sq. ft.
$99,900Active6 beds 2 baths2,380 sq. ft.929 Plymouth Avenue N, Rochester, NY 14608
MLS# R1655169Listed by: ONE EIGHTY REALTY LLC - New
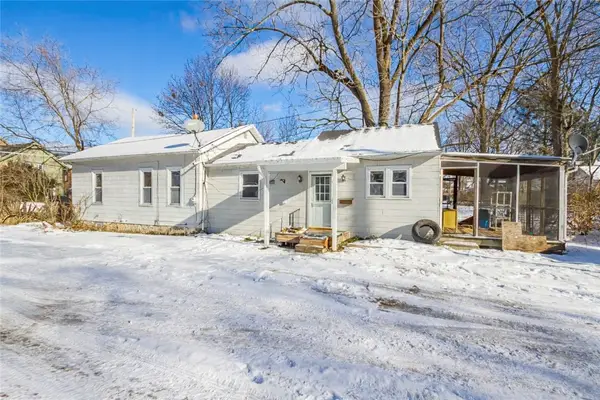 $239,900Active2 beds 2 baths1,160 sq. ft.
$239,900Active2 beds 2 baths1,160 sq. ft.4 Sanford Place, Rochester, NY 14620
MLS# R1654349Listed by: HOWARD HANNA - New
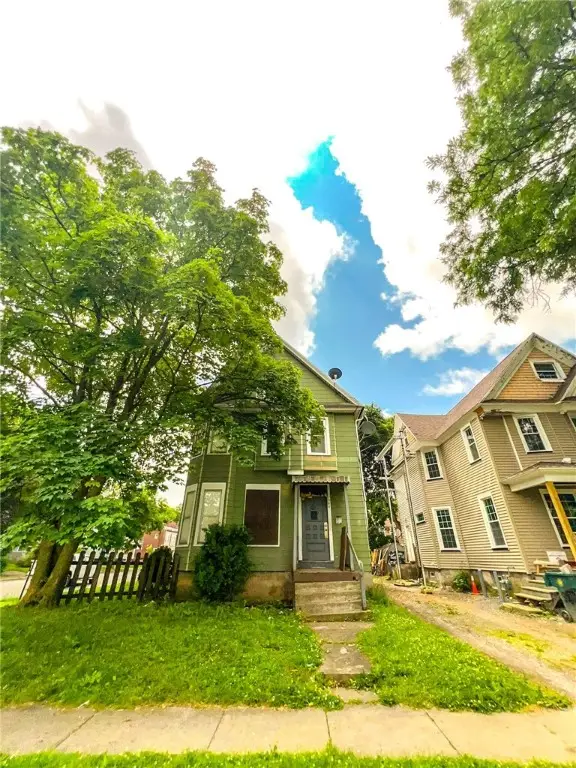 $59,900Active4 beds 2 baths1,816 sq. ft.
$59,900Active4 beds 2 baths1,816 sq. ft.365 Glenwood Avenue, Rochester, NY 14613
MLS# R1654528Listed by: KELLER WILLIAMS REALTY GREATER ROCHESTER - New
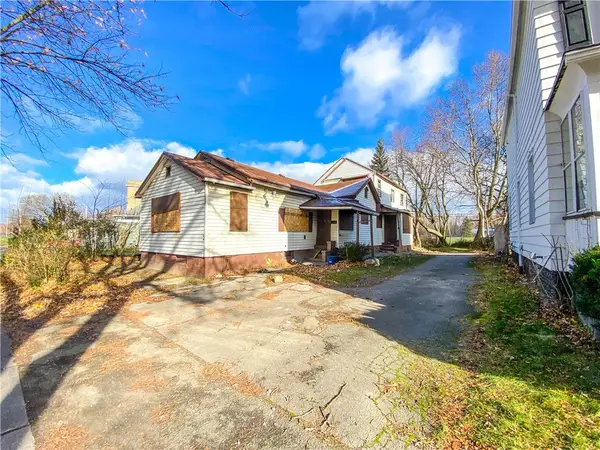 $65,000Active6 beds 2 baths2,883 sq. ft.
$65,000Active6 beds 2 baths2,883 sq. ft.282 Parkway, Rochester, NY 14608
MLS# R1655024Listed by: KELLER WILLIAMS REALTY GREATER ROCHESTER - Open Sat, 11am to 1pmNew
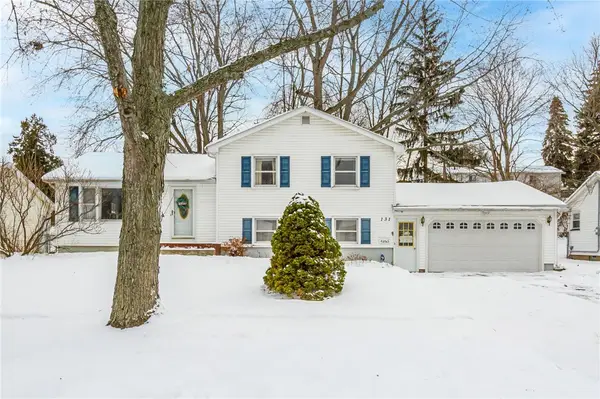 $209,900Active3 beds 2 baths1,776 sq. ft.
$209,900Active3 beds 2 baths1,776 sq. ft.131 Meadow Circle, Rochester, NY 14609
MLS# R1654916Listed by: HOWARD HANNA - New
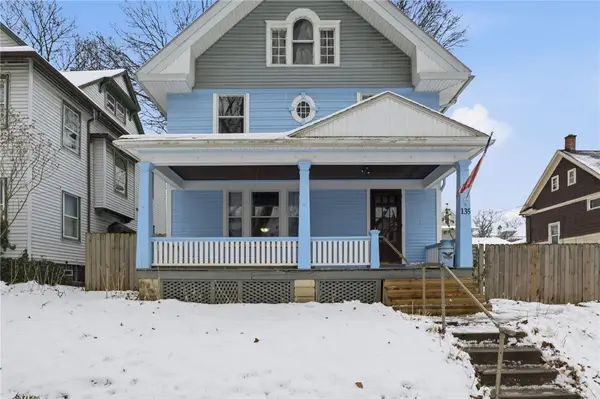 Listed by ERA$174,900Active4 beds 2 baths1,732 sq. ft.
Listed by ERA$174,900Active4 beds 2 baths1,732 sq. ft.135 Albemarle Street, Rochester, NY 14613
MLS# R1655172Listed by: HUNT REAL ESTATE ERA/COLUMBUS - New
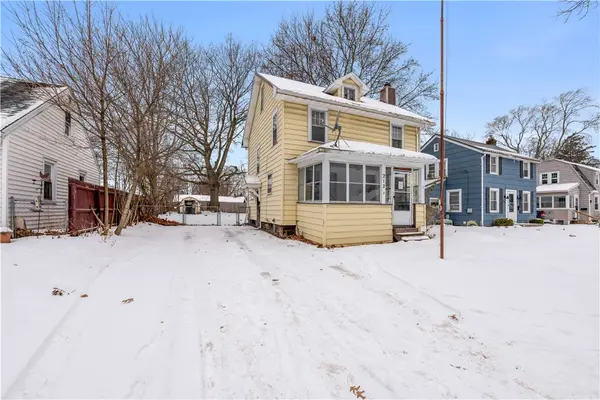 $99,900Active3 beds 1 baths1,200 sq. ft.
$99,900Active3 beds 1 baths1,200 sq. ft.212 Almay Road, Rochester, NY 14616
MLS# R1655021Listed by: KELLER WILLIAMS REALTY GREATER ROCHESTER
