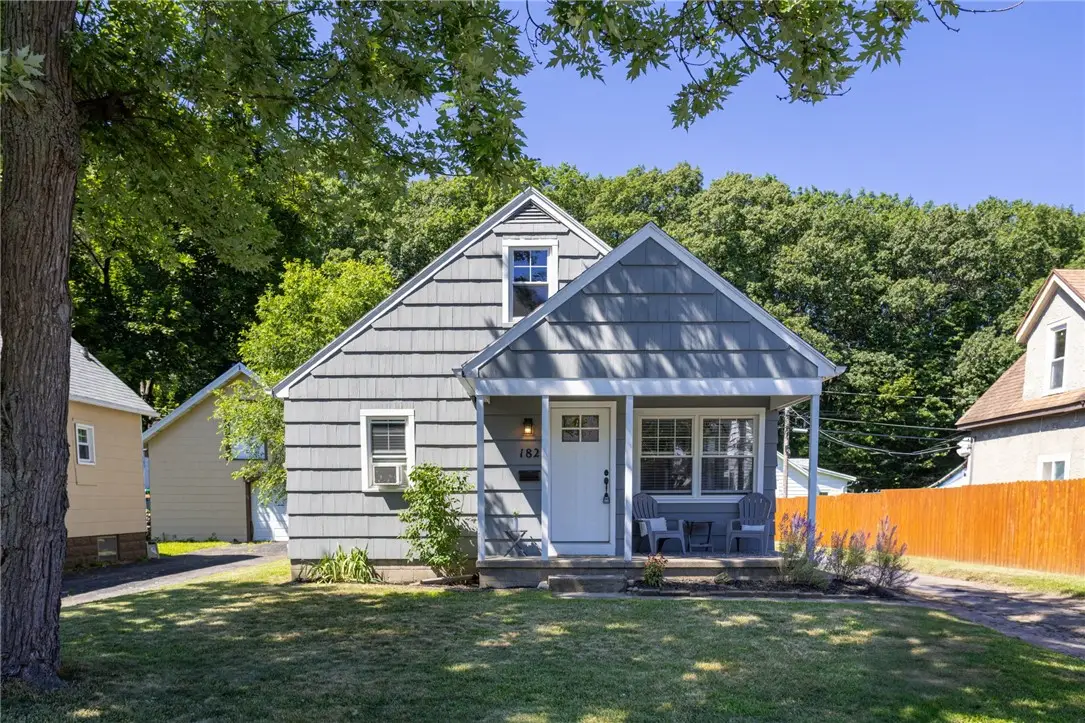182 Birchwood Drive, Rochester, NY 14622
Local realty services provided by:ERA Team VP Real Estate



182 Birchwood Drive,Rochester, NY 14622
$199,900
- 3 Beds
- 1 Baths
- 1,425 sq. ft.
- Single family
- Pending
Listed by:amanda e friend-gigliotti
Office:keller williams realty greater rochester
MLS#:R1624197
Source:NY_GENRIS
Price summary
- Price:$199,900
- Price per sq. ft.:$140.28
About this home
Say hello to your next chapter in this totally updated, move-in ready 3-bedroom, 1-bath Cape Cod! Tucked in a charming East Irondequoit neighborhood, this modern gem offers a bright, open layout with stylish finishes and easy first-floor living. You'll love the spacious flow from room to room. This home features a newer remodeled kitchen with quartz countertops, modern white cabinets, stainless steel appliances, and tons of recessed lighting. Newer flooring runs throughout the first floor. You’ll love the updated first floor full bath. The upstairs hosts a generous third bedroom, perfect as your primary room, a guest room, home office, or whatever fits your needs. Start your mornings with coffee on the front porch and wind down your evenings in the partially fenced yard. Just a short stroll to local restaurants and minutes to 104 & 590, you’re never far from where you need to be. Other updates include hot water heater (2015) and replacement windows. Delayed negotiations until Monday 7/28 at 12pm.
Contact an agent
Home facts
- Year built:1949
- Listing Id #:R1624197
- Added:22 day(s) ago
- Updated:August 14, 2025 at 07:26 AM
Rooms and interior
- Bedrooms:3
- Total bathrooms:1
- Full bathrooms:1
- Living area:1,425 sq. ft.
Heating and cooling
- Heating:Baseboard, Forced Air, Gas
Structure and exterior
- Year built:1949
- Building area:1,425 sq. ft.
- Lot area:0.11 Acres
Utilities
- Water:Connected, Public, Water Connected
- Sewer:Connected, Sewer Connected
Finances and disclosures
- Price:$199,900
- Price per sq. ft.:$140.28
- Tax amount:$6,049
New listings near 182 Birchwood Drive
- New
 $139,900Active3 beds 2 baths1,152 sq. ft.
$139,900Active3 beds 2 baths1,152 sq. ft.360 Ellison Street, Rochester, NY 14609
MLS# R1630501Listed by: KELLER WILLIAMS REALTY GREATER ROCHESTER - Open Sun, 1:30am to 3pmNew
 $134,900Active3 beds 2 baths1,179 sq. ft.
$134,900Active3 beds 2 baths1,179 sq. ft.66 Dorset Street, Rochester, NY 14609
MLS# R1629691Listed by: REVOLUTION REAL ESTATE - New
 $169,900Active4 beds 2 baths1,600 sq. ft.
$169,900Active4 beds 2 baths1,600 sq. ft.126 Bennett Avenue, Rochester, NY 14609
MLS# R1629768Listed by: COLDWELL BANKER CUSTOM REALTY - New
 $49,900Active2 beds 1 baths892 sq. ft.
$49,900Active2 beds 1 baths892 sq. ft.74 Starling Street, Rochester, NY 14613
MLS# R1629826Listed by: RE/MAX REALTY GROUP - New
 $49,900Active3 beds 2 baths1,152 sq. ft.
$49,900Active3 beds 2 baths1,152 sq. ft.87 Dix Street, Rochester, NY 14606
MLS# R1629856Listed by: RE/MAX REALTY GROUP - New
 $69,900Active2 beds 1 baths748 sq. ft.
$69,900Active2 beds 1 baths748 sq. ft.968 Ridgeway Avenue, Rochester, NY 14615
MLS# R1629857Listed by: RE/MAX REALTY GROUP - Open Sun, 1 to 3pmNew
 $850,000Active4 beds 4 baths3,895 sq. ft.
$850,000Active4 beds 4 baths3,895 sq. ft.62 Woodbury Place, Rochester, NY 14618
MLS# R1630356Listed by: HIGH FALLS SOTHEBY'S INTERNATIONAL - New
 $199,900Active3 beds 2 baths1,368 sq. ft.
$199,900Active3 beds 2 baths1,368 sq. ft.207 Brett Road, Rochester, NY 14609
MLS# R1630372Listed by: SHARON QUATAERT REALTY - Open Sat, 12 to 2pmNew
 $209,777Active3 beds 2 baths1,631 sq. ft.
$209,777Active3 beds 2 baths1,631 sq. ft.95 Merchants Road, Rochester, NY 14609
MLS# R1630463Listed by: REVOLUTION REAL ESTATE - New
 $349,900Active3 beds 3 baths1,391 sq. ft.
$349,900Active3 beds 3 baths1,391 sq. ft.751 Marshall Road, Rochester, NY 14624
MLS# R1630509Listed by: HOWARD HANNA

