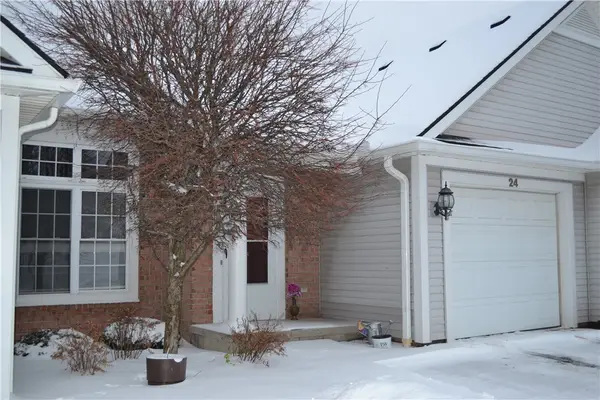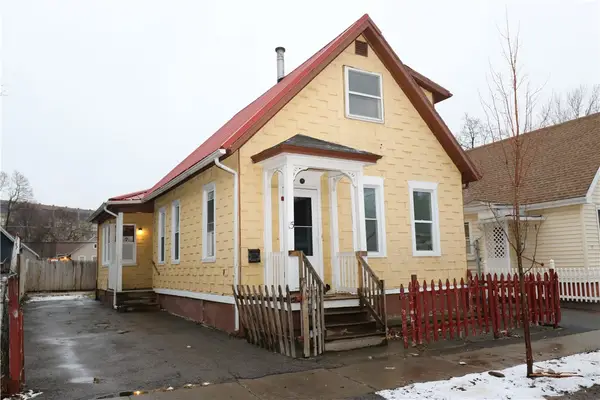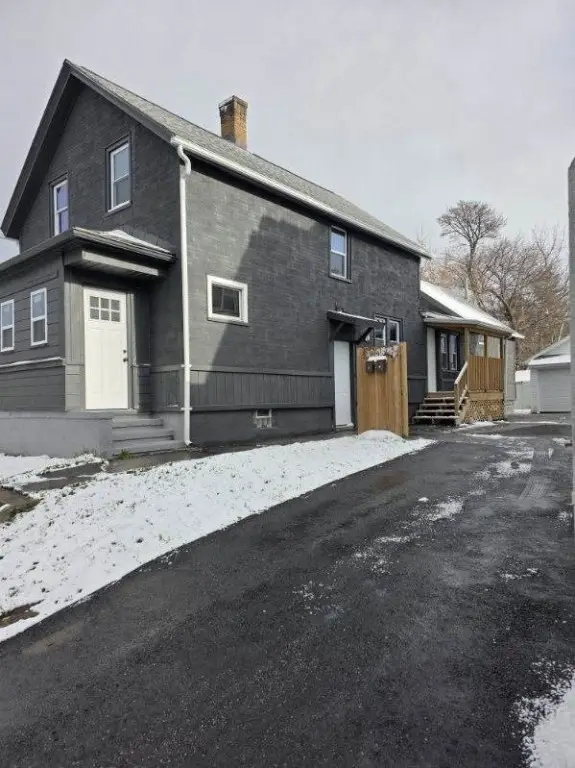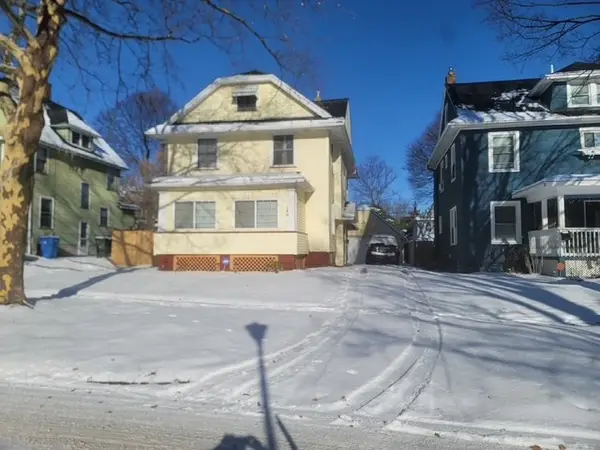1845 N Clinton Avenue, Rochester, NY 14621
Local realty services provided by:HUNT Real Estate ERA
Listed by:
MLS#:R1611908
Source:NY_GENRIS
Price summary
- Price:$289,900
- Price per sq. ft.:$68.84
About this home
Also listed as R1611943 - WOW!!! HUGE PRICE REDUCTION. BRAND NEW ROOF on this exceptional 4,211 sq. ft. property, located on the Irondequoit border, offers endless possibilities, ideal for a business, or office space. Featuring beautifully refinished hardwood floors, new carpeting, replacement windows, and new sidewalks, this property blends elegance with functionality. A comprehensive security system ensures peace of mind. With multiple entrances, it’s easily adaptable for residential or commercial. The prime location provides easy access to local amenities, hospitals, and major routes, making it a convenient choice for any venture. The lower level could be converted into a self-contained apartment or rental unit, with a full bath and kitchenette potential, offering additional income or private living space. A 2-car garage and off-street parking offer convenience for clients and residents alike. With new HVAC systems installed in 2024, you'll enjoy year-round comfort and energy efficiency. Whether you're looking to expand your business, or establish a professional office space within your home, this property has it all.
Contact an agent
Home facts
- Year built:1940
- Listing ID #:R1611908
- Added:374 day(s) ago
- Updated:December 31, 2025 at 08:44 AM
Rooms and interior
- Bedrooms:5
- Total bathrooms:3
- Full bathrooms:2
- Half bathrooms:1
- Living area:4,211 sq. ft.
Heating and cooling
- Cooling:Central Air
- Heating:Baseboard, Forced Air, Gas
Structure and exterior
- Roof:Asphalt, Shingle
- Year built:1940
- Building area:4,211 sq. ft.
- Lot area:0.34 Acres
Utilities
- Water:Connected, Public, Water Connected
- Sewer:Connected, Sewer Connected
Finances and disclosures
- Price:$289,900
- Price per sq. ft.:$68.84
- Tax amount:$5,727
New listings near 1845 N Clinton Avenue
- New
 $85,000Active4 beds 2 baths1,245 sq. ft.
$85,000Active4 beds 2 baths1,245 sq. ft.377 Alphonse Street, Rochester, NY 14621
MLS# S1656041Listed by: EXP REALTY - New
 $154,900Active2 beds 1 baths1,386 sq. ft.
$154,900Active2 beds 1 baths1,386 sq. ft.453 Averill Avenue, Rochester, NY 14607
MLS# R1656033Listed by: HOWARD HANNA - New
 $98,900Active4 beds 2 baths1,630 sq. ft.
$98,900Active4 beds 2 baths1,630 sq. ft.6 Rugraff Street, Rochester, NY 14606
MLS# R1656035Listed by: HOWARD HANNA - New
 $349,000Active4 beds 4 baths3,600 sq. ft.
$349,000Active4 beds 4 baths3,600 sq. ft.204 Cypress Street, Rochester, NY 14620
MLS# R1654909Listed by: HOWARD HANNA LAKE GROUP - New
 $162,000Active4 beds 2 baths2,094 sq. ft.
$162,000Active4 beds 2 baths2,094 sq. ft.115-117 Thorndale Terrace, Rochester, NY 14611
MLS# B1655806Listed by: HOMECOIN.COM - New
 $90,000Active4 beds 2 baths1,920 sq. ft.
$90,000Active4 beds 2 baths1,920 sq. ft.239 Saratoga Avenue, Rochester, NY 14608
MLS# R1655608Listed by: KELLER WILLIAMS REALTY GREATER ROCHESTER - New
 $249,999Active3 beds 3 baths1,541 sq. ft.
$249,999Active3 beds 3 baths1,541 sq. ft.24 Amberwood Place, Rochester, NY 14626
MLS# R1655841Listed by: RE/MAX REALTY GROUP - New
 $79,900Active3 beds 2 baths1,158 sq. ft.
$79,900Active3 beds 2 baths1,158 sq. ft.15 Princeton Street, Rochester, NY 14605
MLS# R1655700Listed by: HOWARD HANNA  $130,000Pending3 beds 2 baths1,585 sq. ft.
$130,000Pending3 beds 2 baths1,585 sq. ft.940 Hudson Avenue, Rochester, NY 14621
MLS# R1654134Listed by: KEVIN R. BATTLE REAL ESTATE- New
 $199,900Active4 beds 3 baths2,104 sq. ft.
$199,900Active4 beds 3 baths2,104 sq. ft.140 Knickerbocker Avenue, Rochester, NY 14615
MLS# R1654329Listed by: HOWARD HANNA
