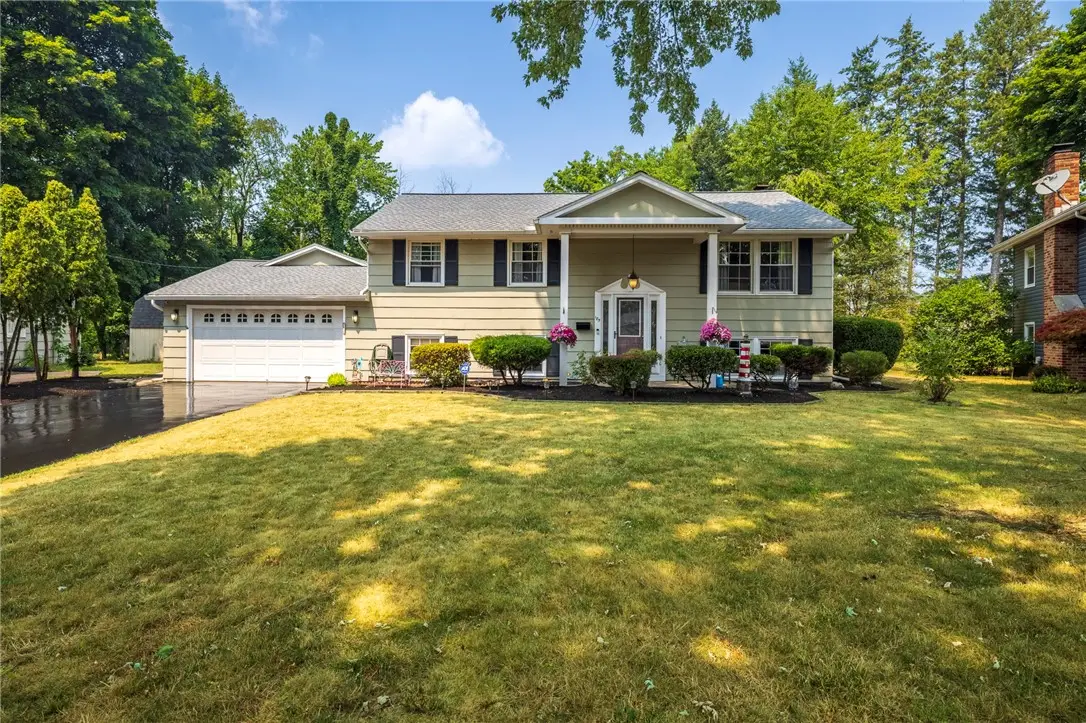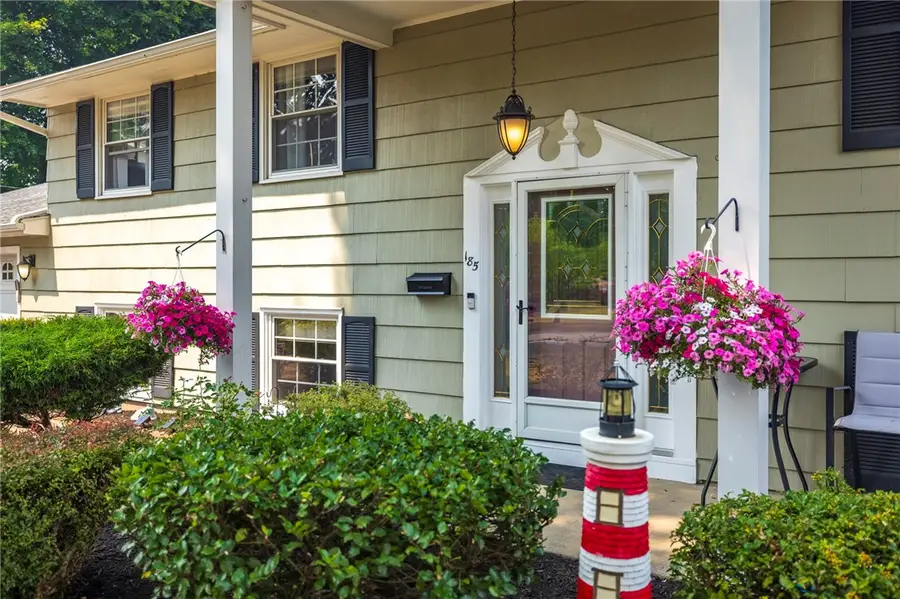185 Yarkerdale Drive, Rochester, NY 14615
Local realty services provided by:HUNT Real Estate ERA



185 Yarkerdale Drive,Rochester, NY 14615
$389,000
- 5 Beds
- 3 Baths
- 2,832 sq. ft.
- Single family
- Active
Listed by:angela f. brown
Office:keller williams realty greater rochester
MLS#:R1627869
Source:NY_GENRIS
Price summary
- Price:$389,000
- Price per sq. ft.:$137.36
About this home
Unbelievable OPPORTUNITY for every lifestyle—this spacious 2,800+ sf home offers flexibility, comfort, & thoughtful updates. One of its standout features is the TRUE IN-LAW apartment—a separate but connected ranch-style unit with its own private entrance. The main home has a bright, open layout with HARDWOODS & an easy flow from the sunny living room to the dining area, which includes sliding glass doors to the back deck. The kitchen, at the heart of the home, features wood cabinetry, pantry, solid-surface countertops, BREAKFAST BAR, tile backsplash, & recently replaced appliances (fridge, stove, dishwasher all replaced in the past 4 years). 3 bedrooms with double closets & hardwoods, offer plenty of space. The full bath has been refreshed with new flooring, vanity, lighting, & paint—ready for daily routines or welcoming guests. Downstairs, the walkout LL provides even more living space. There’s a large family room with updated tile flooring & a GAS FIREPLACE, a spacious 4th bedroom, & bonus room perfect for hobbies, home office, or workout area. The laundry & utility room includes a NEW FURNACE & A/C ('24), & a 2nd full bath was added in '23 for extra convenience. The in-law apartment, approximately 700 sf, is designed with accessibility in mind, including a ramped entry & wider doorways. It features a VAULTED-CEILING living room with access to the deck, a functional kitchen, a separate bedroom, & an UPDATED full bath with a walk-in shower & new vanity. Whether for loved ones, guests, or as an income-generating space, it’s a wonderful addition to the home. Step outside to your own gorgeous private retreat—enjoy a deck, patio, hot tub, pool with a covered deck, & PEACEFUL POND with 3 waterfalls, all nestled on a WOODED LOT that feels serene & secluded. Roof & gutters were replaced in 2019, and the home has been exceptionally well maintained—a true gem! Mrs. Clean REALLY does live here! It’s ready for its next owners—100% move-in ready! Open house Saturday, Aug 9 from 11-1. Delayed negotiation form on file. Please submit offers on Tuesday, Aug 12 by 12 pm.
Contact an agent
Home facts
- Year built:1964
- Listing Id #:R1627869
- Added:7 day(s) ago
- Updated:August 14, 2025 at 02:53 PM
Rooms and interior
- Bedrooms:5
- Total bathrooms:3
- Full bathrooms:3
- Living area:2,832 sq. ft.
Heating and cooling
- Cooling:Central Air
- Heating:Forced Air, Gas
Structure and exterior
- Roof:Asphalt
- Year built:1964
- Building area:2,832 sq. ft.
- Lot area:0.38 Acres
Utilities
- Water:Connected, Public, Water Connected
- Sewer:Connected, Sewer Connected
Finances and disclosures
- Price:$389,000
- Price per sq. ft.:$137.36
- Tax amount:$9,553
New listings near 185 Yarkerdale Drive
- New
 $139,900Active3 beds 2 baths1,152 sq. ft.
$139,900Active3 beds 2 baths1,152 sq. ft.360 Ellison Street, Rochester, NY 14609
MLS# R1630501Listed by: KELLER WILLIAMS REALTY GREATER ROCHESTER - Open Sun, 1:30am to 3pmNew
 $134,900Active3 beds 2 baths1,179 sq. ft.
$134,900Active3 beds 2 baths1,179 sq. ft.66 Dorset Street, Rochester, NY 14609
MLS# R1629691Listed by: REVOLUTION REAL ESTATE - New
 $169,900Active4 beds 2 baths1,600 sq. ft.
$169,900Active4 beds 2 baths1,600 sq. ft.126 Bennett Avenue, Rochester, NY 14609
MLS# R1629768Listed by: COLDWELL BANKER CUSTOM REALTY - New
 $49,900Active2 beds 1 baths892 sq. ft.
$49,900Active2 beds 1 baths892 sq. ft.74 Starling Street, Rochester, NY 14613
MLS# R1629826Listed by: RE/MAX REALTY GROUP - New
 $49,900Active3 beds 2 baths1,152 sq. ft.
$49,900Active3 beds 2 baths1,152 sq. ft.87 Dix Street, Rochester, NY 14606
MLS# R1629856Listed by: RE/MAX REALTY GROUP - New
 $69,900Active2 beds 1 baths748 sq. ft.
$69,900Active2 beds 1 baths748 sq. ft.968 Ridgeway Avenue, Rochester, NY 14615
MLS# R1629857Listed by: RE/MAX REALTY GROUP - Open Sun, 1 to 3pmNew
 $850,000Active4 beds 4 baths3,895 sq. ft.
$850,000Active4 beds 4 baths3,895 sq. ft.62 Woodbury Place, Rochester, NY 14618
MLS# R1630356Listed by: HIGH FALLS SOTHEBY'S INTERNATIONAL - New
 $199,900Active3 beds 2 baths1,368 sq. ft.
$199,900Active3 beds 2 baths1,368 sq. ft.207 Brett Road, Rochester, NY 14609
MLS# R1630372Listed by: SHARON QUATAERT REALTY - Open Sat, 12 to 2pmNew
 $209,777Active3 beds 2 baths1,631 sq. ft.
$209,777Active3 beds 2 baths1,631 sq. ft.95 Merchants Road, Rochester, NY 14609
MLS# R1630463Listed by: REVOLUTION REAL ESTATE - New
 $349,900Active3 beds 3 baths1,391 sq. ft.
$349,900Active3 beds 3 baths1,391 sq. ft.751 Marshall Road, Rochester, NY 14624
MLS# R1630509Listed by: HOWARD HANNA

