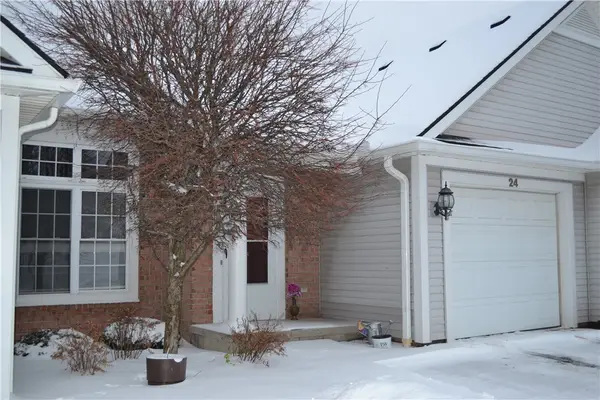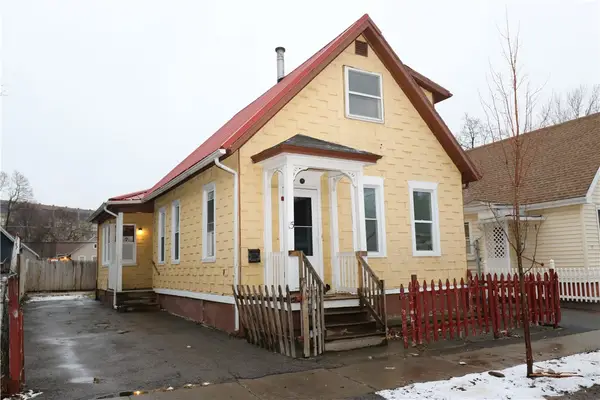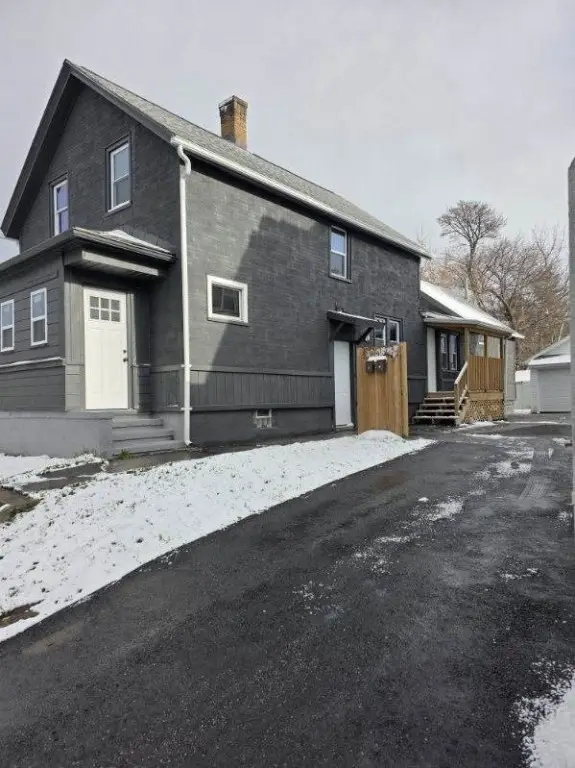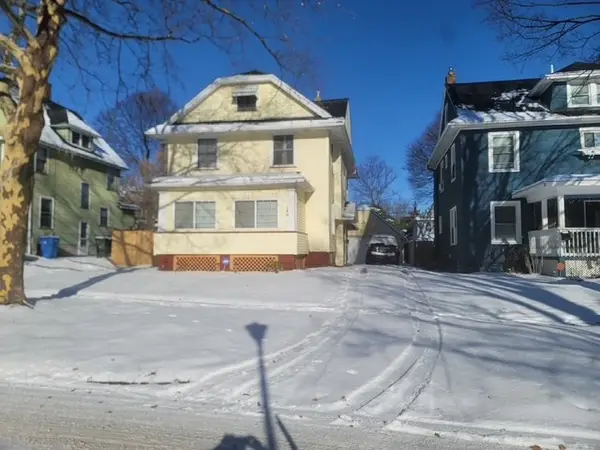19 Campden Way, Rochester, NY 14610
Local realty services provided by:HUNT Real Estate ERA
19 Campden Way,Rochester, NY 14610
$274,900
- 3 Beds
- 2 Baths
- 1,650 sq. ft.
- Single family
- Pending
Listed by: joseph deleguardia, derek pino
Office: re/max realty group
MLS#:R1649239
Source:NY_GENRIS
Price summary
- Price:$274,900
- Price per sq. ft.:$166.61
About this home
WOW! Prepare to be impressed by this beautifully updated 3-bedroom, 2-bath Cape Cod nestled on a private, tree-lined lot in the desirable Penfield/Brighton area! Step inside to find a bright and open floor plan featuring luxury vinyl plank flooring throughout and fresh neutral paint. The main level offers two spacious bedrooms, two full bathrooms, and a large family room perfect for entertaining. The sleek, galley-style kitchen shines with modern white cabinetry, a chic black-and-white tile backsplash, and all new Samsung appliances. Off the kitchen, you’ll love the expansive dining and living room combo with a cozy gas fireplace and sliding glass door that leads to your private backyard oasis complete with a large concrete patio, fully fenced yard, and a bonus shed for extra storage. Upstairs, discover the third spacious bedroom plus an unfinished attic area ideal for storage or future expansion. Additional updates/features include a New Roof & Central Air (2020), Vinyl replacement windows, maintenance free vinyl siding, and first-floor laundry & mechanics for convenience. This home truly has it all, modern updates, a versatile layout, and a peaceful setting just minutes from shopping, restaurants, and expressways. No delayed negotiations in place!
Contact an agent
Home facts
- Year built:1950
- Listing ID #:R1649239
- Added:55 day(s) ago
- Updated:December 31, 2025 at 08:44 AM
Rooms and interior
- Bedrooms:3
- Total bathrooms:2
- Full bathrooms:2
- Living area:1,650 sq. ft.
Heating and cooling
- Cooling:Central Air
- Heating:Forced Air, Gas
Structure and exterior
- Roof:Shingle
- Year built:1950
- Building area:1,650 sq. ft.
- Lot area:0.17 Acres
Schools
- High school:Penfield Senior High
- Middle school:Bay Trail Middle
Utilities
- Water:Connected, Public, Water Connected
- Sewer:Connected, Sewer Connected
Finances and disclosures
- Price:$274,900
- Price per sq. ft.:$166.61
- Tax amount:$6,664
New listings near 19 Campden Way
- New
 $85,000Active4 beds 2 baths1,245 sq. ft.
$85,000Active4 beds 2 baths1,245 sq. ft.377 Alphonse Street, Rochester, NY 14621
MLS# S1656041Listed by: EXP REALTY - New
 $154,900Active2 beds 1 baths1,386 sq. ft.
$154,900Active2 beds 1 baths1,386 sq. ft.453 Averill Avenue, Rochester, NY 14607
MLS# R1656033Listed by: HOWARD HANNA - New
 $98,900Active4 beds 2 baths1,630 sq. ft.
$98,900Active4 beds 2 baths1,630 sq. ft.6 Rugraff Street, Rochester, NY 14606
MLS# R1656035Listed by: HOWARD HANNA - New
 $349,000Active4 beds 4 baths3,600 sq. ft.
$349,000Active4 beds 4 baths3,600 sq. ft.204 Cypress Street, Rochester, NY 14620
MLS# R1654909Listed by: HOWARD HANNA LAKE GROUP - New
 $162,000Active4 beds 2 baths2,094 sq. ft.
$162,000Active4 beds 2 baths2,094 sq. ft.115-117 Thorndale Terrace, Rochester, NY 14611
MLS# B1655806Listed by: HOMECOIN.COM - New
 $90,000Active4 beds 2 baths1,920 sq. ft.
$90,000Active4 beds 2 baths1,920 sq. ft.239 Saratoga Avenue, Rochester, NY 14608
MLS# R1655608Listed by: KELLER WILLIAMS REALTY GREATER ROCHESTER - New
 $249,999Active3 beds 3 baths1,541 sq. ft.
$249,999Active3 beds 3 baths1,541 sq. ft.24 Amberwood Place, Rochester, NY 14626
MLS# R1655841Listed by: RE/MAX REALTY GROUP - New
 $79,900Active3 beds 2 baths1,158 sq. ft.
$79,900Active3 beds 2 baths1,158 sq. ft.15 Princeton Street, Rochester, NY 14605
MLS# R1655700Listed by: HOWARD HANNA  $130,000Pending3 beds 2 baths1,585 sq. ft.
$130,000Pending3 beds 2 baths1,585 sq. ft.940 Hudson Avenue, Rochester, NY 14621
MLS# R1654134Listed by: KEVIN R. BATTLE REAL ESTATE- New
 $199,900Active4 beds 3 baths2,104 sq. ft.
$199,900Active4 beds 3 baths2,104 sq. ft.140 Knickerbocker Avenue, Rochester, NY 14615
MLS# R1654329Listed by: HOWARD HANNA
