19 Dawnhaven Drive, Rochester, NY 14624
Local realty services provided by:HUNT Real Estate ERA
Listed by:susan d. galletto
Office:howard hanna
MLS#:R1631678
Source:NY_GENRIS
Price summary
- Price:$184,900
- Price per sq. ft.:$155.25
About this home
Welcome to 19 Dawnhaven Dr, a charming ranch-style home offering an incredible amount of flexible living space, both inside and out. As you step inside, you'll find a 2-bedroom, 2-bath layout that was originally a 3-bedroom home. This means you have the option to easily convert the current light-filled room—perfect for a home office, den, or dining room—back into a third bedroom. The large, full finished basement significantly expands your living options with a cozy half-kitchen and wine chiller, ideal for entertaining. There's also a separate laundry room, storage room and plenty of space for a family/recreation room, gym. Outside, the backyard is an entertainer's dream, featuring a beautifully designed paver patio perfect for barbecues and relaxing evenings. The spacious 2.5-car garage provides ample storage, an electric car charger, and water. New windows (some), programable thermostat, updated kitchen ( 2017), Greenlight internet, all appliances included. This home is situated in a lovely, walkable neighborhood, with essential amenities like Wegmans and Starbucks just a short distance away. Delayed negations Tuesday, August 26 at 12:00 noon.
Contact an agent
Home facts
- Year built:1975
- Listing ID #:R1631678
- Added:8 day(s) ago
- Updated:August 28, 2025 at 07:31 AM
Rooms and interior
- Bedrooms:2
- Total bathrooms:2
- Full bathrooms:2
- Living area:1,191 sq. ft.
Heating and cooling
- Cooling:Central Air
- Heating:Forced Air, Gas
Structure and exterior
- Roof:Asphalt
- Year built:1975
- Building area:1,191 sq. ft.
Utilities
- Water:Connected, Public, Water Connected
- Sewer:Connected, Sewer Connected
Finances and disclosures
- Price:$184,900
- Price per sq. ft.:$155.25
- Tax amount:$5,486
New listings near 19 Dawnhaven Drive
- New
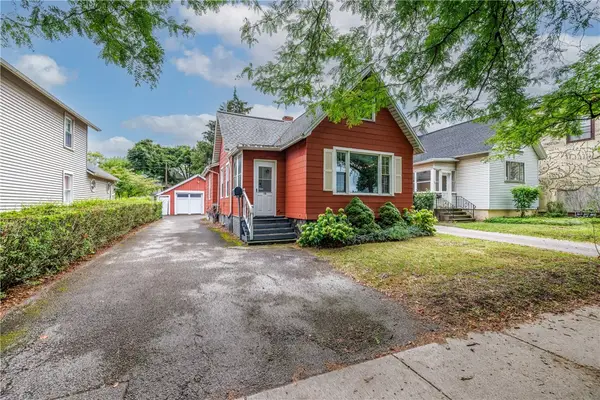 $160,000Active1 beds 1 baths1,247 sq. ft.
$160,000Active1 beds 1 baths1,247 sq. ft.106 Field Street, Rochester, NY 14620
MLS# R1634103Listed by: RE/MAX PLUS - New
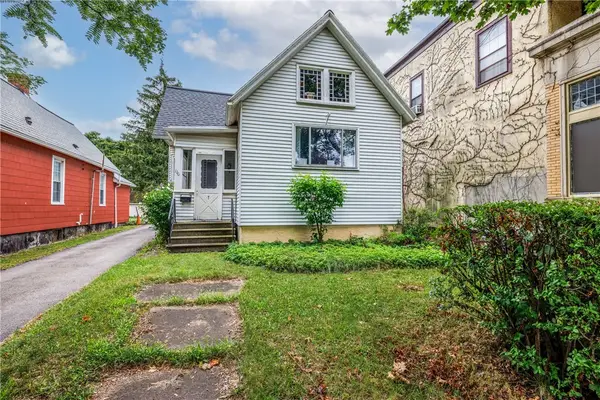 $210,000Active3 beds 1 baths1,366 sq. ft.
$210,000Active3 beds 1 baths1,366 sq. ft.110 Field Street, Rochester, NY 14620
MLS# R1634109Listed by: RE/MAX PLUS - New
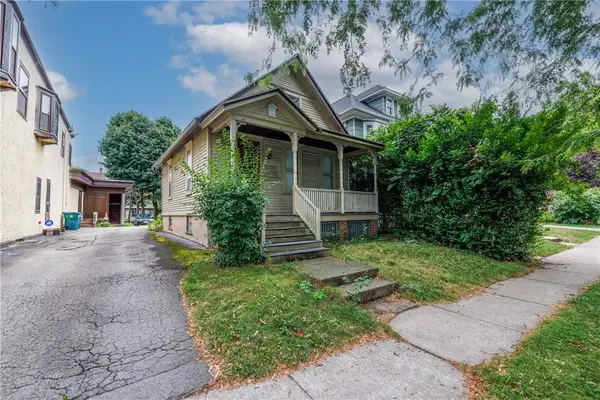 $165,000Active2 beds 1 baths744 sq. ft.
$165,000Active2 beds 1 baths744 sq. ft.116 Field Street, Rochester, NY 14620
MLS# R1634111Listed by: RE/MAX PLUS - New
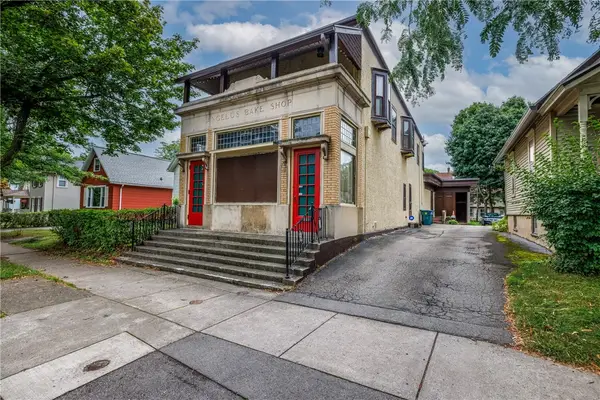 $365,000Active7 beds 5 baths6,061 sq. ft.
$365,000Active7 beds 5 baths6,061 sq. ft.114 Field Street, Rochester, NY 14620
MLS# R1634119Listed by: RE/MAX PLUS - New
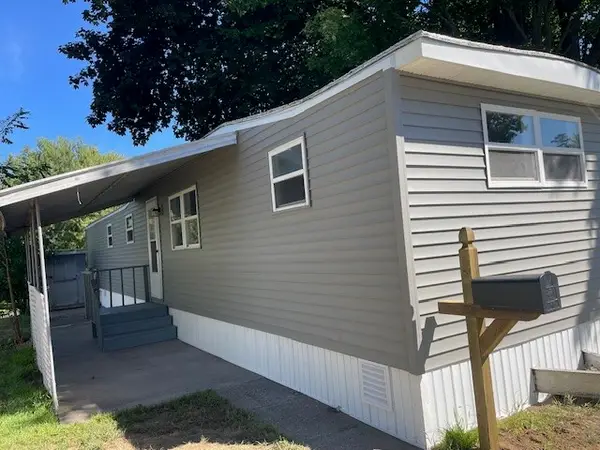 $69,900Active3 beds 2 baths732 sq. ft.
$69,900Active3 beds 2 baths732 sq. ft.40 Norhill Drive, Rochester, NY 14625
MLS# R1633251Listed by: KELLER WILLIAMS REALTY GREATER ROCHESTER - New
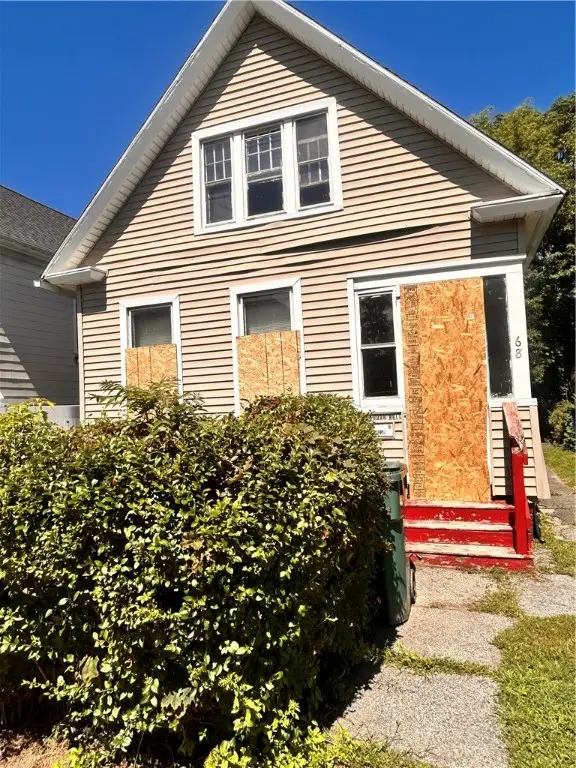 $54,900Active4 beds 1 baths1,300 sq. ft.
$54,900Active4 beds 1 baths1,300 sq. ft.68 Weaver Street, Rochester, NY 14621
MLS# R1633829Listed by: ONE SEVEN REALTY INC - New
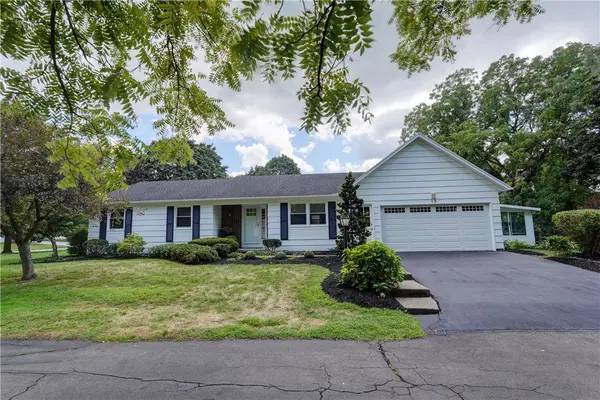 $319,900Active3 beds 3 baths1,632 sq. ft.
$319,900Active3 beds 3 baths1,632 sq. ft.13 Tree Brook Drive, Rochester, NY 14625
MLS# R1632802Listed by: HOWARD HANNA - New
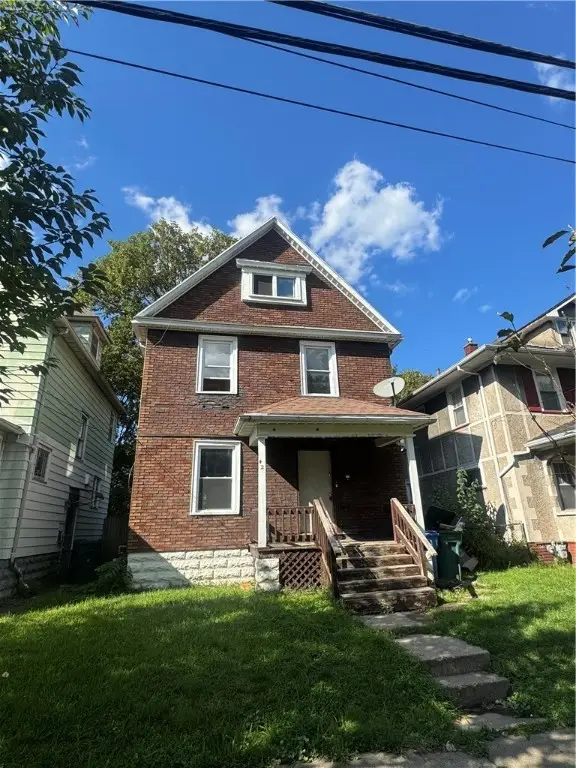 $124,900Active3 beds 2 baths1,287 sq. ft.
$124,900Active3 beds 2 baths1,287 sq. ft.42 Curtis Street, Rochester, NY 14606
MLS# R1634132Listed by: ONE SEVEN REALTY INC - New
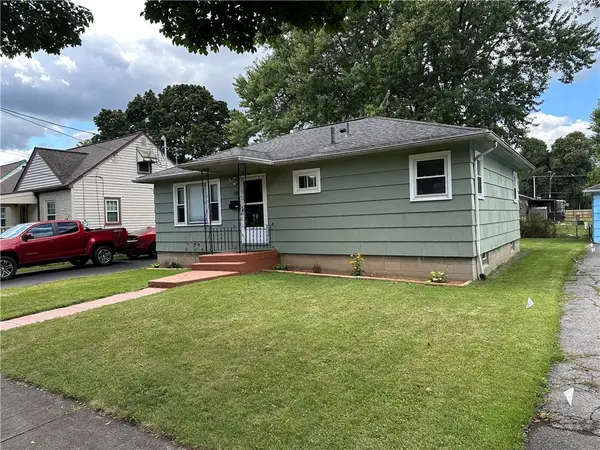 $149,900Active3 beds 1 baths936 sq. ft.
$149,900Active3 beds 1 baths936 sq. ft.59 Massey Drive, Rochester, NY 14611
MLS# R1634053Listed by: BETTER HOMES AND GARDENS REAL ESTATE PROSPERITY - New
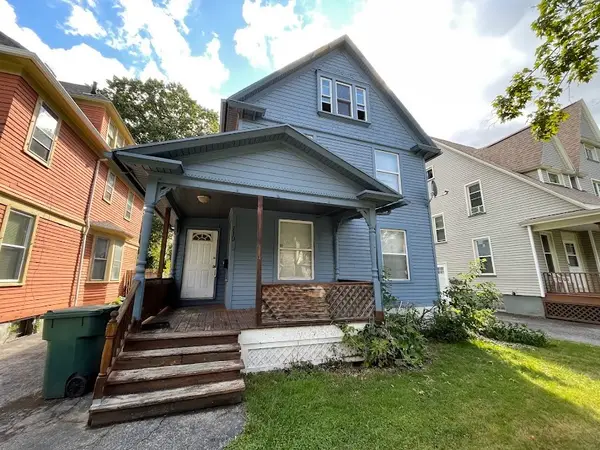 $84,900Active4 beds 1 baths2,078 sq. ft.
$84,900Active4 beds 1 baths2,078 sq. ft.110 Sherwood Avenue, Rochester, NY 14619
MLS# R1633866Listed by: RE/MAX REALTY GROUP
