19 Del Verde Rd, Rochester, NY 14624
Local realty services provided by:ERA Team VP Real Estate
19 Del Verde Rd,Rochester, NY 14624
$230,000
- 3 Beds
- 2 Baths
- - sq. ft.
- Single family
- Sold
Listed by: bonnie f pagano
Office: core agency re inc
MLS#:R1643728
Source:NY_GENRIS
Sorry, we are unable to map this address
Price summary
- Price:$230,000
About this home
Charming Ranch with Modern Updates in Gates! Welcome home to this well-maintained 3-bedroom, 1.5-bath ranch offering comfort, convenience, and plenty of space to enjoy. You’ll love the beautiful hardwood floors throughout the first floor, complemented by updated vinyl windows that fill each room with natural light. The layout features a spacious living room, a formal dining room, and an eat-in kitchen—perfect for everyday living and entertaining. Enjoy the ease of first-floor laundry and the bonus of a partially finished basement with a cozy lounge area and abundant built-in storage. Step outside to a large concrete patio overlooking a spacious backyard, ideal for gatherings, gardening, or relaxing outdoors. A two-car garage and ample driveway parking provide all the space you need. Major updates include a new furnace (2024) and new water heater (2024) for peace of mind. Conveniently located near shopping, restaurants, and parks—this home offers the perfect blend of comfort and practicality. Don’t miss your chance to make it yours! Square footage is from the digital floorplans and includes the finished area in the basement. Delayed NEGOTIATIONS: Offers to be considered after Monday Nov. 17th at 2 pm. Allow 24 hours for review of all offers.
Contact an agent
Home facts
- Year built:1965
- Listing ID #:R1643728
- Added:54 day(s) ago
- Updated:January 08, 2026 at 02:38 AM
Rooms and interior
- Bedrooms:3
- Total bathrooms:2
- Full bathrooms:1
- Half bathrooms:1
Heating and cooling
- Cooling:Central Air
- Heating:Forced Air, Gas
Structure and exterior
- Roof:Asphalt
- Year built:1965
Utilities
- Water:Connected, Public, Water Connected
- Sewer:Connected, Sewer Connected
Finances and disclosures
- Price:$230,000
- Tax amount:$6,174
New listings near 19 Del Verde Rd
- New
 $279,900Active4 beds 2 baths1,819 sq. ft.
$279,900Active4 beds 2 baths1,819 sq. ft.105 Chestnut Drive, Rochester, NY 14624
MLS# R1656966Listed by: RE/MAX PLUS - New
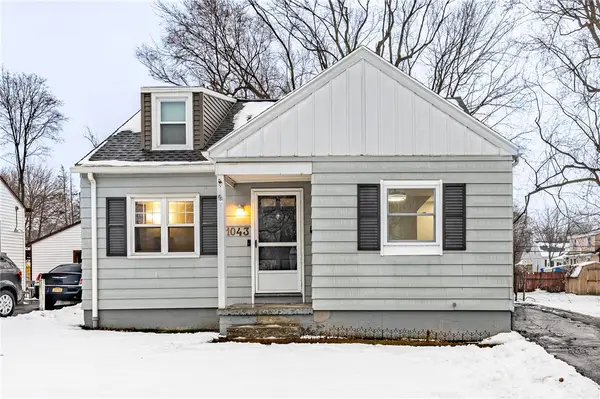 Listed by ERA$165,000Active3 beds 1 baths1,101 sq. ft.
Listed by ERA$165,000Active3 beds 1 baths1,101 sq. ft.1043 Britton Road, Rochester, NY 14616
MLS# R1656787Listed by: HUNT REAL ESTATE ERA/COLUMBUS - New
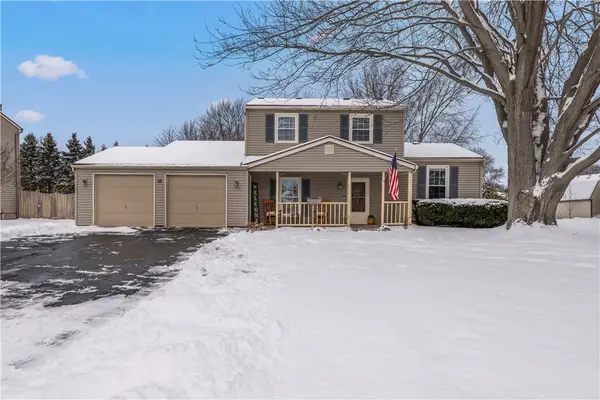 $199,900Active3 beds 2 baths1,500 sq. ft.
$199,900Active3 beds 2 baths1,500 sq. ft.88 Drexhall Lane, Rochester, NY 14612
MLS# R1656890Listed by: KELLER WILLIAMS REALTY GREATER ROCHESTER - New
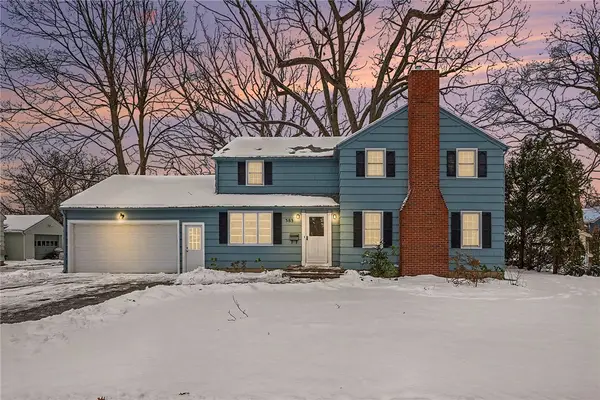 $249,900Active3 beds 2 baths2,008 sq. ft.
$249,900Active3 beds 2 baths2,008 sq. ft.383 Wimbledon Road, Rochester, NY 14617
MLS# R1656828Listed by: KELLER WILLIAMS REALTY GREATER ROCHESTER - New
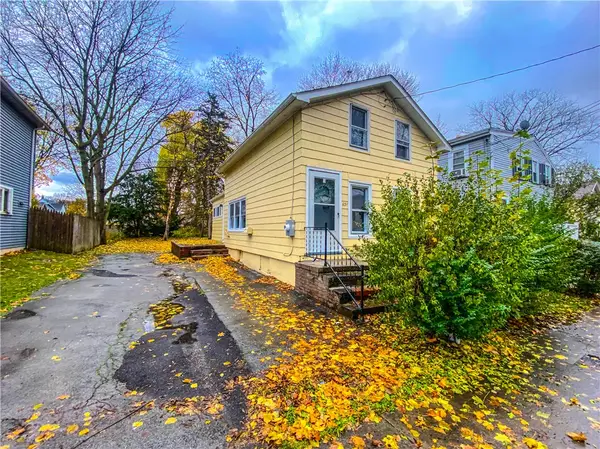 $79,900Active3 beds 1 baths1,139 sq. ft.
$79,900Active3 beds 1 baths1,139 sq. ft.631 Smith Street, Rochester, NY 14606
MLS# R1650731Listed by: KELLER WILLIAMS REALTY GREATER ROCHESTER - New
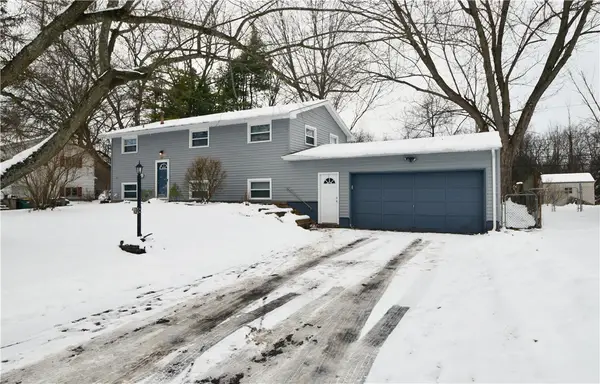 $259,900Active4 beds 2 baths1,608 sq. ft.
$259,900Active4 beds 2 baths1,608 sq. ft.65 Kenwick Drive, Rochester, NY 14623
MLS# R1656981Listed by: KELLER WILLIAMS REALTY GREATER ROCHESTER - New
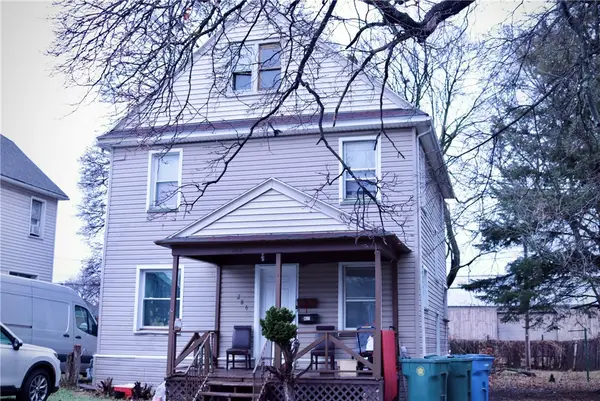 Listed by ERA$129,000Active3 beds 2 baths1,296 sq. ft.
Listed by ERA$129,000Active3 beds 2 baths1,296 sq. ft.286 Pullman Avenue, Rochester, NY 14615
MLS# R1657002Listed by: HUNT REAL ESTATE ERA/COLUMBUS - New
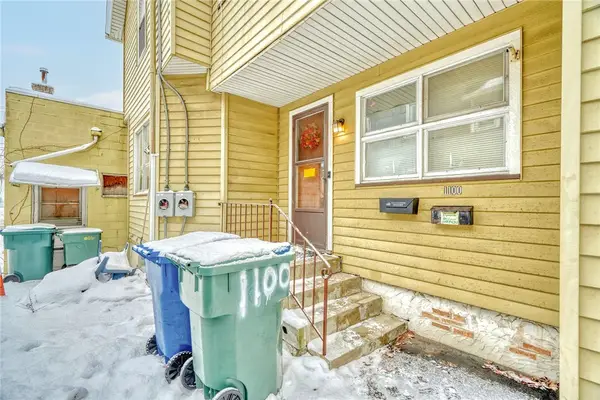 $185,000Active3 beds 2 baths2,832 sq. ft.
$185,000Active3 beds 2 baths2,832 sq. ft.1100 Lyell Avenue, Rochester, NY 14606
MLS# R1656592Listed by: RE/MAX PLUS - New
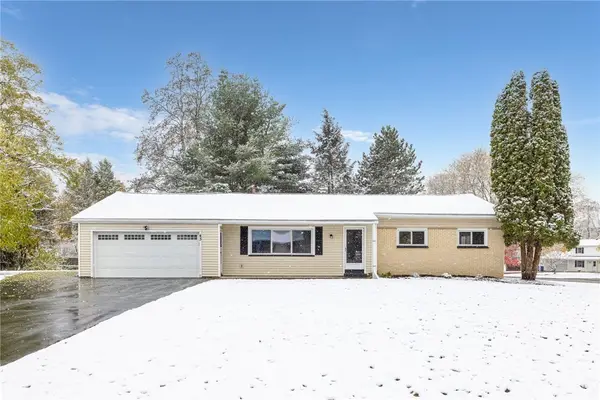 $399,900Active4 beds 3 baths1,960 sq. ft.
$399,900Active4 beds 3 baths1,960 sq. ft.43 Longsworth Drive, Rochester, NY 14625
MLS# R1656815Listed by: RE/MAX PLUS - New
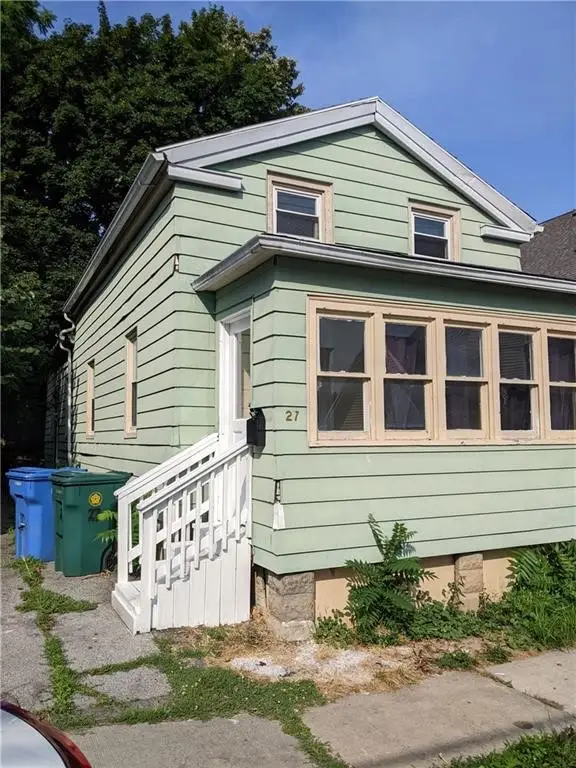 $83,000Active2 beds 1 baths1,233 sq. ft.
$83,000Active2 beds 1 baths1,233 sq. ft.27 Leavenworth Street, Rochester, NY 14613
MLS# R1655979Listed by: NATIONWIDE HOUSES LLC
