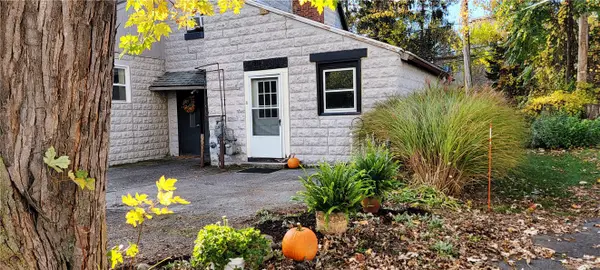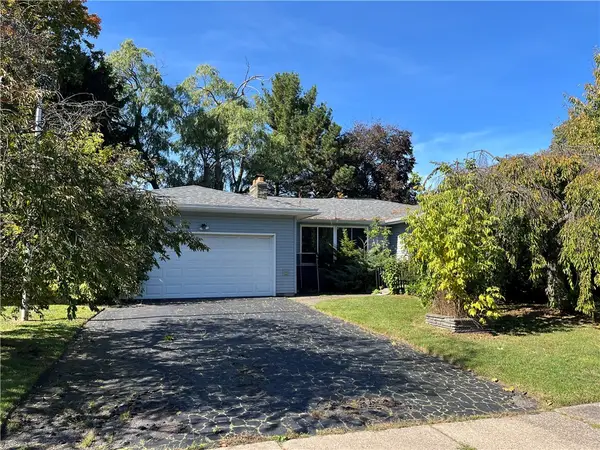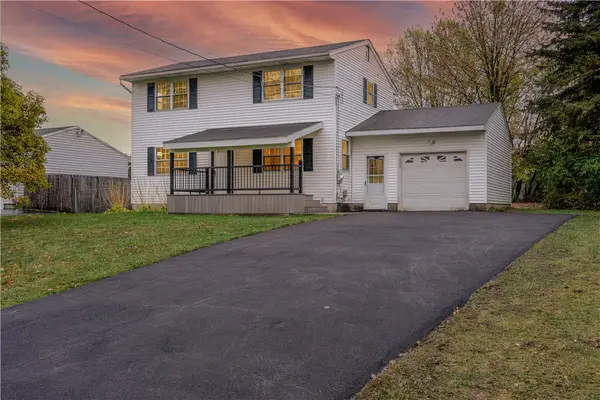192 Summit Hill Drive, Rochester, NY 14612
Local realty services provided by:HUNT Real Estate ERA
192 Summit Hill Drive,Rochester, NY 14612
$215,500
- 3 Beds
- 2 Baths
- - sq. ft.
- Single family
- Sold
Listed by:susan s. pomponio
Office:howard hanna
MLS#:R1636705
Source:NY_GENRIS
Sorry, we are unable to map this address
Price summary
- Price:$215,500
About this home
Showings begin on Thursday, 9/11 at 9am and negotiations begin on Friday, 9/19 at 12pm. Please allow 24 hrs for response. Welcome to this 3 bedroom 1.5 bath in the heart of Greece. This vinyl sided split is just waiting for your sprucing up and personal touches. Situated on a beautiful .31 acre lot. There is wall to wall carpeting on the main floor as well as upstairs covering hardwoods-just professionally cleaned. The main floor consists of living room with large windows, dining room and eat in kitchen with appliances included. There is also direct access to the garage from the kitchen. The upstairs features 3 bedrooms and a full bath. The lower level on this split consists of a large family room, powder room and a small room with direct access to the back yard. This could give you the possibility of having separate quarters by already having a separate entrance, and transforming the small spare room into a kitchenette. The roof was a tear-off with new plywood approx 2012, windows approx 2012, furnace approx 2010. The fully fenced back yard has an above ground pool-it was not opened this season but was last year and fully functional and used all season. There's a new pump and new cartridge for the filter. The pool deck needs repair. Single car garage but double driveway.
Contact an agent
Home facts
- Year built:1961
- Listing ID #:R1636705
- Added:51 day(s) ago
- Updated:October 31, 2025 at 08:43 PM
Rooms and interior
- Bedrooms:3
- Total bathrooms:2
- Full bathrooms:1
- Half bathrooms:1
Heating and cooling
- Cooling:Central Air
- Heating:Forced Air, Gas
Structure and exterior
- Roof:Asphalt
- Year built:1961
Utilities
- Water:Connected, Public, Water Connected
- Sewer:Connected, Sewer Connected
Finances and disclosures
- Price:$215,500
- Tax amount:$6,475
New listings near 192 Summit Hill Drive
- New
 $225,000Active2 beds 3 baths2,114 sq. ft.
$225,000Active2 beds 3 baths2,114 sq. ft.625 Shelford Road, Rochester, NY 14609
MLS# R1648221Listed by: KELLER WILLIAMS REALTY GREATER ROCHESTER - New
 Listed by ERA$149,900Active3 beds 1 baths1,636 sq. ft.
Listed by ERA$149,900Active3 beds 1 baths1,636 sq. ft.93 Governor Terrace, Rochester, NY 14609
MLS# R1647978Listed by: HUNT REAL ESTATE ERA/COLUMBUS - New
 $249,900Active3 beds 2 baths1,640 sq. ft.
$249,900Active3 beds 2 baths1,640 sq. ft.861 Merchants Road, Rochester, NY 14609
MLS# R1642032Listed by: EXP REALTY, LLC - New
 $249,900Active4 beds 2 baths1,671 sq. ft.
$249,900Active4 beds 2 baths1,671 sq. ft.36 Conklin Avenue, Rochester, NY 14609
MLS# R1642049Listed by: EXP REALTY, LLC - New
 $365,000Active2 beds 3 baths1,408 sq. ft.
$365,000Active2 beds 3 baths1,408 sq. ft.281 Bay Village Drive, Rochester, NY 14609
MLS# R1648359Listed by: MITCHELL PIERSON, JR., INC. - New
 $299,900Active4 beds 2 baths1,685 sq. ft.
$299,900Active4 beds 2 baths1,685 sq. ft.30 Conklin Avenue, Rochester, NY 14609
MLS# R1642052Listed by: EXP REALTY, LLC - New
 $299,900Active3 beds 1 baths1,712 sq. ft.
$299,900Active3 beds 1 baths1,712 sq. ft.865 Merchants Road, Rochester, NY 14609
MLS# R1642727Listed by: EXP REALTY, LLC - Open Sun, 2:30 to 4pmNew
 $199,900Active4 beds 2 baths1,588 sq. ft.
$199,900Active4 beds 2 baths1,588 sq. ft.166 Shore Acres Drive, Rochester, NY 14612
MLS# R1647776Listed by: HOWARD HANNA - New
 $229,900Active3 beds 2 baths1,320 sq. ft.
$229,900Active3 beds 2 baths1,320 sq. ft.38 Campus Drive, Rochester, NY 14623
MLS# R1648172Listed by: BABBITT REALTY - New
 $99,000Active4 beds 2 baths1,722 sq. ft.
$99,000Active4 beds 2 baths1,722 sq. ft.99 Lyell Avenue, Rochester, NY 14608
MLS# R1648331Listed by: ONE SEVEN REALTY INC
