2 Griffith Street, Rochester, NY 14620
Local realty services provided by:HUNT Real Estate ERA
2 Griffith Street,Rochester, NY 14620
$895,000
- 3 Beds
- 4 Baths
- 3,519 sq. ft.
- Single family
- Active
Listed by:joel patrick barrett
Office:43 north real estate llc.
MLS#:R1630682
Source:NY_GENRIS
Price summary
- Price:$895,000
- Price per sq. ft.:$254.33
About this home
43 NORTH PRESENTS 2 GRIFFITH ST - SINGLE FAMILY RESIDENCE TUCKED AWAY IN ROCHESTER’S CENTER CITY DISTRICT - FULLY RENOVATED TO EXACTING STANDARDS - OFFERING THE BEST OF MODERN DESIGN & CONSTRUCTION WITH AN UNMATCHED LINE UP OF CUSTOM FINISHES. MAIN LEVEL FEATURES SOARING 11 FOOT CEILINGS & POLISHED CONCRETE WITH IN FLOOR RADIANT HEAT. OPEN CONCEPT KITCHEN, DINING & LIVING SPACE BLEND SEAMLESSLY AROUND 14 FOOT ISLAND BUILT FOR ENTERTAINING. GUEST SUITE IS FURNISHED WITH CUSTOM BUILT-INS & EN-SUITE BATH. A SEPARATE HOME OFFICE SPACE & FULL BATH IS AVAILABLE FOR FLEXIBILITY. SECOND LEVEL BOASTS A STUNNING MASTER SUITE WITH FLOOR TO CEILING GLASS, CUSTOM CLOSETS & SPA LIKE BATH. A WALKOUT ROOFTOP DECK WITH 1,500 SQUARE FEET OF OUTDOOR LIVING SPACE IS SERVICED BY A FULL KITCHENETTE & BATH. FINISHES INCLUDE CUSTOM MILLWORK, QUARTZ SURFACES, EXPOSED STEEL STAIRCASES, EXPOSED DUCTWORK, REMOTE CONTROLLED ROLLER SHADES, 11 FOOT CEILINGS, SPRAY FOAM INSULATION & SOUNDPROOFING. ALL MECHANICALS SEPARATELY ZONED & CONTROLLED, WASHER & DRYER ON EACH LEVEL. ATTACHED 2-CAR GARAGE & PRIVATE PARKING LOT. PRIVATE FINANCING AVAILABLE FOR QUALIFIED BUYERS. FULLY FURNISHED NEGOTIABLE.
Contact an agent
Home facts
- Year built:2018
- Listing ID #:R1630682
- Added:53 day(s) ago
- Updated:October 07, 2025 at 06:19 PM
Rooms and interior
- Bedrooms:3
- Total bathrooms:4
- Full bathrooms:3
- Half bathrooms:1
- Living area:3,519 sq. ft.
Heating and cooling
- Cooling:Central Air
- Heating:Forced Air, Radiant, Radiant Floor
Structure and exterior
- Roof:Membrane, Metal, Rubber
- Year built:2018
- Building area:3,519 sq. ft.
- Lot area:0.14 Acres
Utilities
- Water:Connected, Public, Water Connected
- Sewer:Connected, Sewer Connected
Finances and disclosures
- Price:$895,000
- Price per sq. ft.:$254.33
- Tax amount:$12,591
New listings near 2 Griffith Street
- New
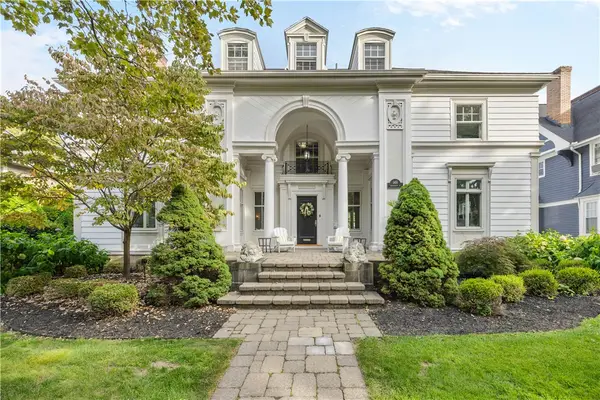 $1,099,000Active6 beds 4 baths5,236 sq. ft.
$1,099,000Active6 beds 4 baths5,236 sq. ft.148 Barrington Street, Rochester, NY 14607
MLS# R1641989Listed by: REVOLUTION REAL ESTATE - New
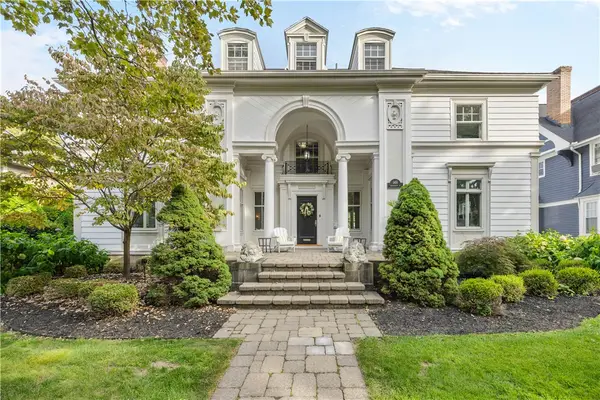 $1,099,000Active6 beds 5 baths5,236 sq. ft.
$1,099,000Active6 beds 5 baths5,236 sq. ft.148 Barrington Street, Rochester, NY 14607
MLS# R1641990Listed by: REVOLUTION REAL ESTATE - New
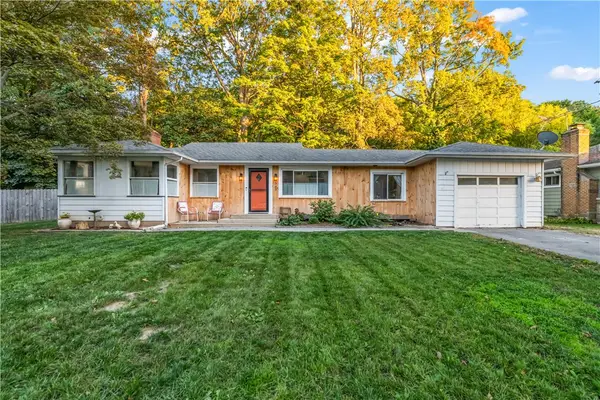 $189,900Active3 beds 2 baths1,118 sq. ft.
$189,900Active3 beds 2 baths1,118 sq. ft.342 Lafayette Road, Rochester, NY 14609
MLS# R1642171Listed by: KELLER WILLIAMS REALTY GREATER ROCHESTER - Open Sat, 11am to 1pmNew
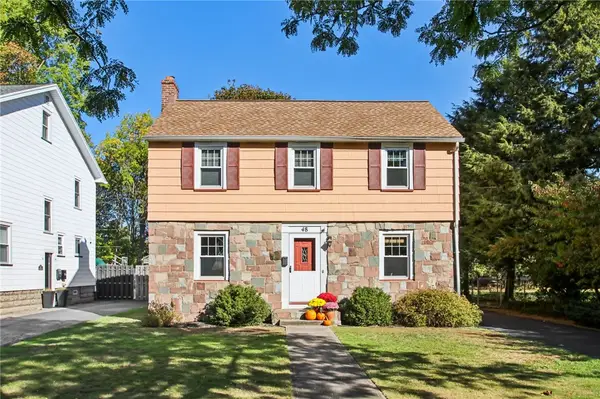 $149,900Active3 beds 1 baths1,200 sq. ft.
$149,900Active3 beds 1 baths1,200 sq. ft.48 Walzford Road, Rochester, NY 14622
MLS# R1640869Listed by: HOWARD HANNA - New
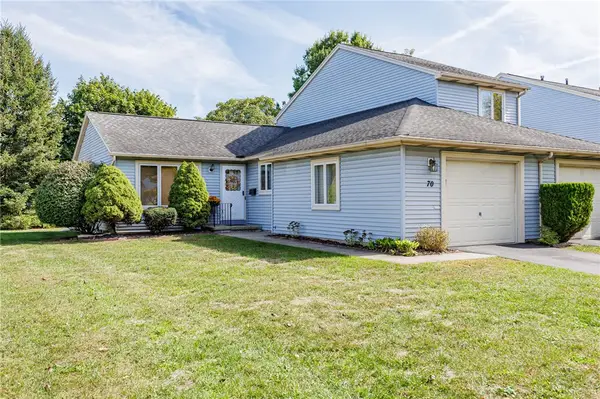 $139,900Active2 beds 2 baths1,040 sq. ft.
$139,900Active2 beds 2 baths1,040 sq. ft.70 Kalyna Dr, Rochester, NY 14617
MLS# R1642012Listed by: HOWARD HANNA - Open Sun, 12:30 to 2pmNew
 $399,900Active5 beds 5 baths2,658 sq. ft.
$399,900Active5 beds 5 baths2,658 sq. ft.3329 Edgemere Drive, Rochester, NY 14612
MLS# R1642409Listed by: ELYSIAN HOMES BY MARK SIWIEC AND ASSOCIATES - New
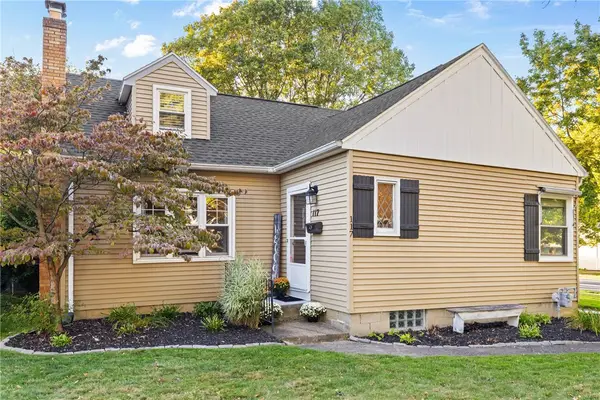 $189,900Active3 beds 1 baths1,395 sq. ft.
$189,900Active3 beds 1 baths1,395 sq. ft.117 Shorewood Drive, Rochester, NY 14617
MLS# R1643100Listed by: RE/MAX PLUS - Open Sat, 11am to 1pmNew
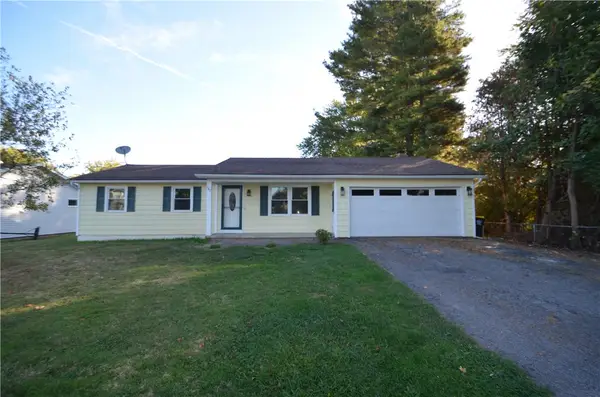 $170,000Active3 beds 1 baths1,382 sq. ft.
$170,000Active3 beds 1 baths1,382 sq. ft.167 Grandview Lane, Rochester, NY 14612
MLS# R1643207Listed by: HOWARD HANNA - Open Sat, 2 to 3:30pmNew
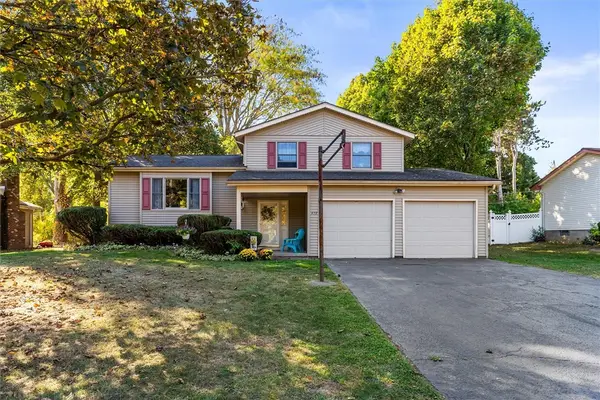 $239,900Active3 beds 2 baths1,724 sq. ft.
$239,900Active3 beds 2 baths1,724 sq. ft.478 Fox Meadow Road, Rochester, NY 14626
MLS# R1628618Listed by: RE/MAX PLUS - Open Wed, 12 to 1:30pmNew
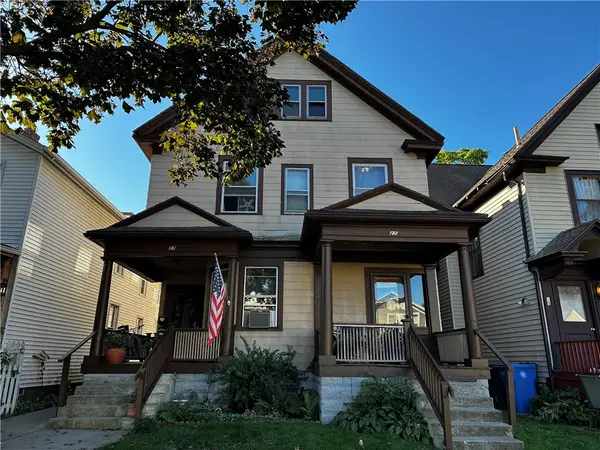 $389,900Active6 beds 4 baths5,818 sq. ft.
$389,900Active6 beds 4 baths5,818 sq. ft.27 Glasgow Street, Rochester, NY 14608
MLS# R1642845Listed by: HOWARD HANNA
