20 Shirewood Drive, Rochester, NY 14625
Local realty services provided by:HUNT Real Estate ERA
20 Shirewood Drive,Rochester, NY 14625
$369,900
- 4 Beds
- 3 Baths
- 1,830 sq. ft.
- Single family
- Pending
Listed by: richard w. sarkis, julie m. forney
Office: howard hanna
MLS#:R1650063
Source:NY_GENRIS
Price summary
- Price:$369,900
- Price per sq. ft.:$202.13
About this home
What a splendid four bedroom 2.5 bath split level ranch located on a wooded cul-de-sac in the town of Penfield. Entering this home, you'll step into a spacious foyer. The living room 26 x 13 Your focus will go to a full brick wall with a raised hearth and a wood-burning fireplace. There is an expensive window seat area which allows ample natural lighting. The home offers hardwood floors throughout, which Have been well cared for. The eat-in kitchen is 18 x 10 which offers abundant cabinetry and plenty of working space. The dining room 11 x 10 offers a screen porch with a view of a gorgeous backyard. The Family room 17 x 12 located off the kitchen looks onto a lovely wooded lot. Laundry room and powder room located off family room. On the second floor, you will find four spacious bedrooms with two full baths one being the primary bath. Special upgrades are vinyl windows, a 30 year architectural roof 2004. Circuit breaker box replaced in 2001. See improvement sheet for more details
Showings begin Wednesday, November 12th, 2025, at 9am; All offers due Tuesday, November 18th, 2025, at 10am.
Contact an agent
Home facts
- Year built:1961
- Listing ID #:R1650063
- Added:37 day(s) ago
- Updated:December 19, 2025 at 08:31 AM
Rooms and interior
- Bedrooms:4
- Total bathrooms:3
- Full bathrooms:2
- Half bathrooms:1
- Living area:1,830 sq. ft.
Heating and cooling
- Cooling:Central Air
- Heating:Forced Air, Gas
Structure and exterior
- Roof:Asphalt, Pitched, Shingle
- Year built:1961
- Building area:1,830 sq. ft.
- Lot area:0.93 Acres
Utilities
- Water:Connected, Public, Water Connected
- Sewer:Connected, Sewer Connected
Finances and disclosures
- Price:$369,900
- Price per sq. ft.:$202.13
- Tax amount:$7,968
New listings near 20 Shirewood Drive
- New
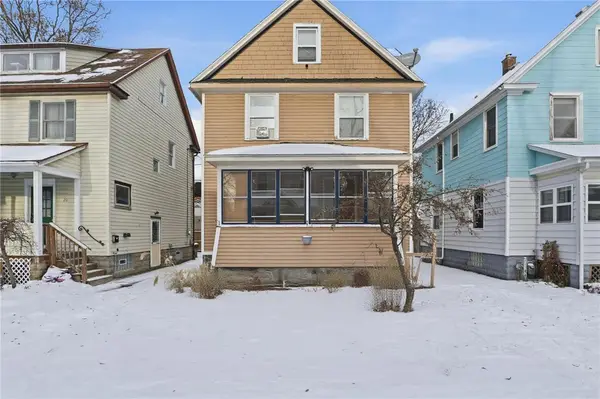 $195,000Active3 beds 2 baths1,430 sq. ft.
$195,000Active3 beds 2 baths1,430 sq. ft.24 Goebel Place, Rochester, NY 14620
MLS# R1654319Listed by: HOWARD HANNA - New
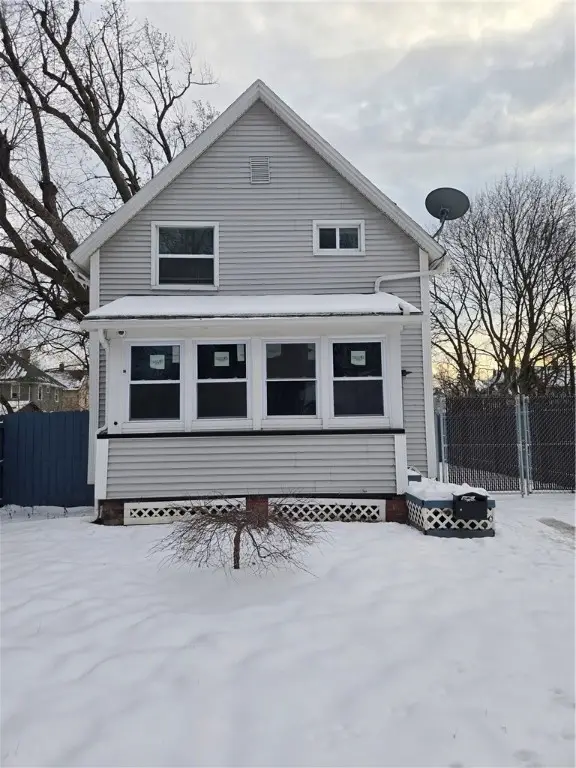 $99,900Active2 beds 2 baths996 sq. ft.
$99,900Active2 beds 2 baths996 sq. ft.25 Emerson Park, Rochester, NY 14606
MLS# R1655205Listed by: RE/MAX PLUS - New
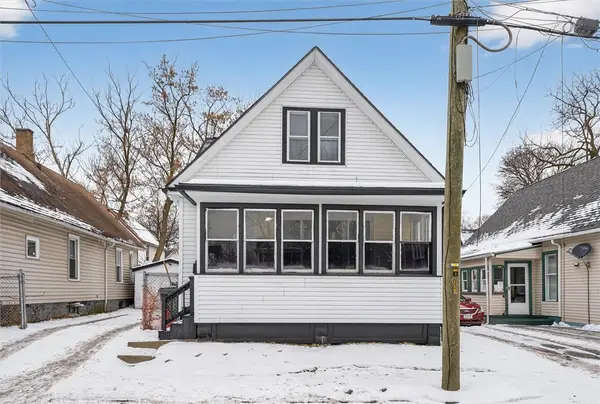 $114,900Active3 beds 1 baths1,200 sq. ft.
$114,900Active3 beds 1 baths1,200 sq. ft.27 Rugraff Street, Rochester, NY 14606
MLS# R1655264Listed by: EMPIRE REALTY GROUP - New
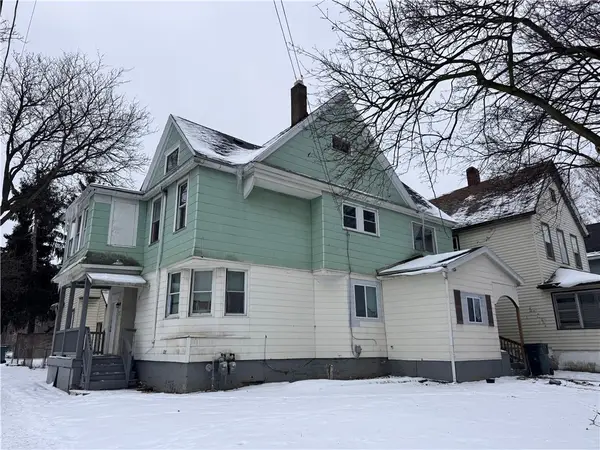 $99,900Active6 beds 2 baths2,380 sq. ft.
$99,900Active6 beds 2 baths2,380 sq. ft.929 Plymouth Avenue N, Rochester, NY 14608
MLS# R1655169Listed by: ONE EIGHTY REALTY LLC - New
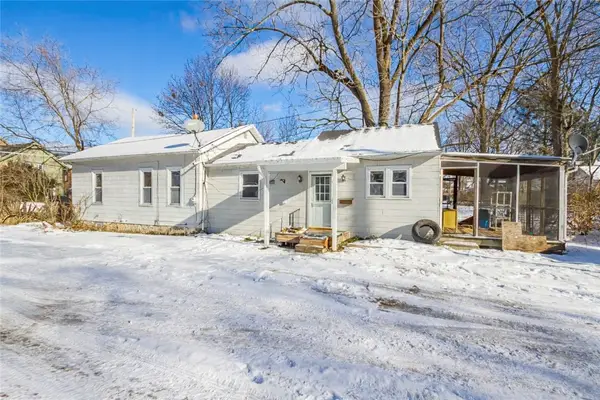 $239,900Active2 beds 2 baths1,160 sq. ft.
$239,900Active2 beds 2 baths1,160 sq. ft.4 Sanford Place, Rochester, NY 14620
MLS# R1654349Listed by: HOWARD HANNA - New
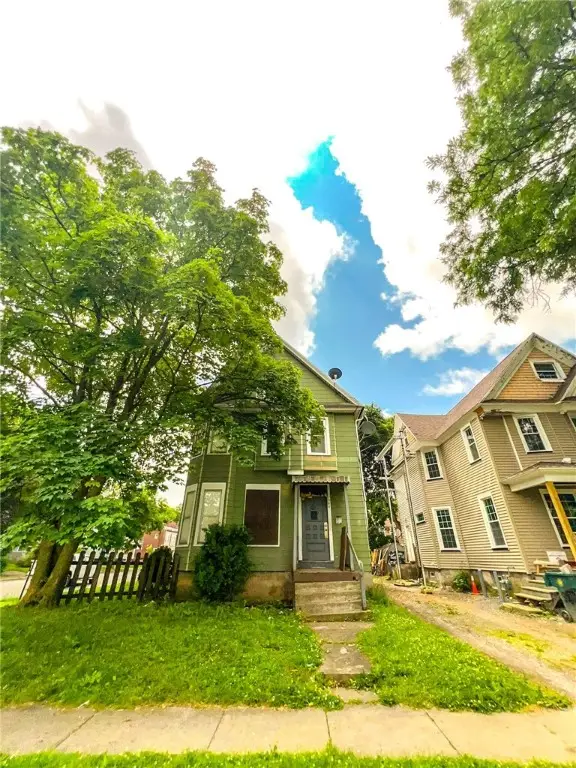 $59,900Active4 beds 2 baths1,816 sq. ft.
$59,900Active4 beds 2 baths1,816 sq. ft.365 Glenwood Avenue, Rochester, NY 14613
MLS# R1654528Listed by: KELLER WILLIAMS REALTY GREATER ROCHESTER - New
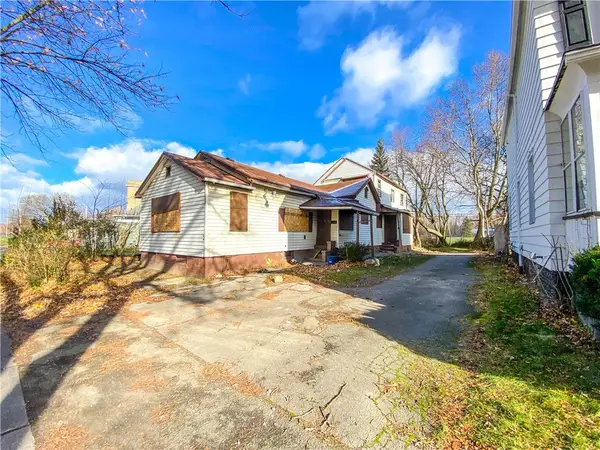 $65,000Active6 beds 2 baths2,883 sq. ft.
$65,000Active6 beds 2 baths2,883 sq. ft.282 Parkway, Rochester, NY 14608
MLS# R1655024Listed by: KELLER WILLIAMS REALTY GREATER ROCHESTER - Open Sat, 11am to 1pmNew
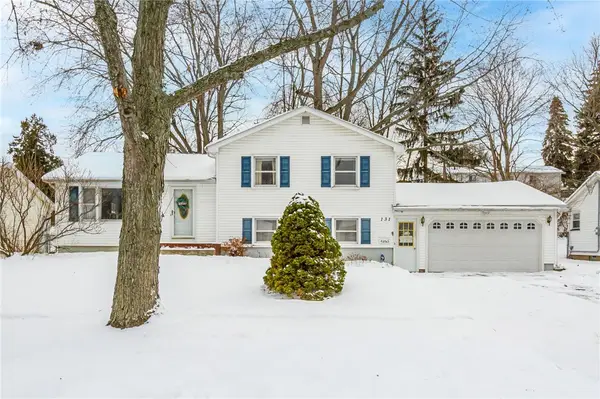 $209,900Active3 beds 2 baths1,776 sq. ft.
$209,900Active3 beds 2 baths1,776 sq. ft.131 Meadow Circle, Rochester, NY 14609
MLS# R1654916Listed by: HOWARD HANNA - New
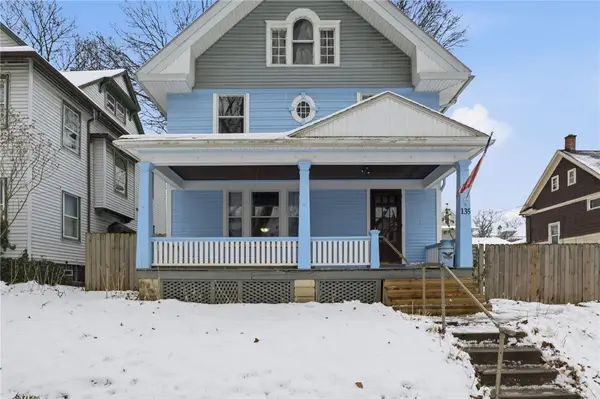 Listed by ERA$174,900Active4 beds 2 baths1,732 sq. ft.
Listed by ERA$174,900Active4 beds 2 baths1,732 sq. ft.135 Albemarle Street, Rochester, NY 14613
MLS# R1655172Listed by: HUNT REAL ESTATE ERA/COLUMBUS - New
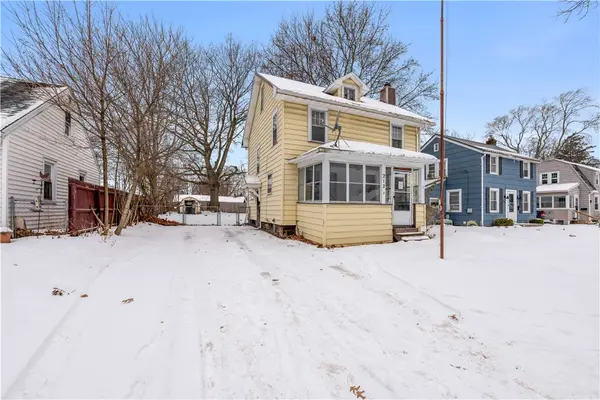 $99,900Active3 beds 1 baths1,200 sq. ft.
$99,900Active3 beds 1 baths1,200 sq. ft.212 Almay Road, Rochester, NY 14616
MLS# R1655021Listed by: KELLER WILLIAMS REALTY GREATER ROCHESTER
