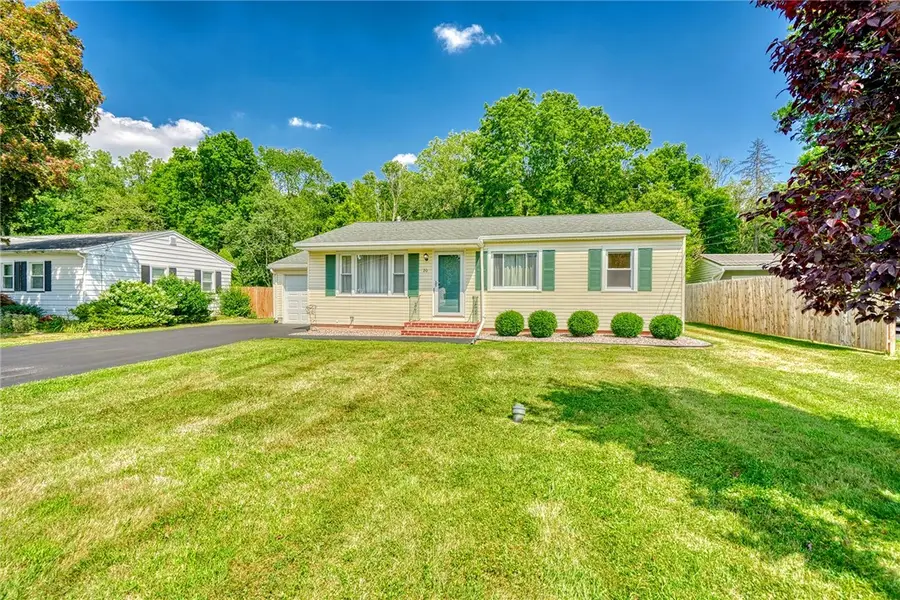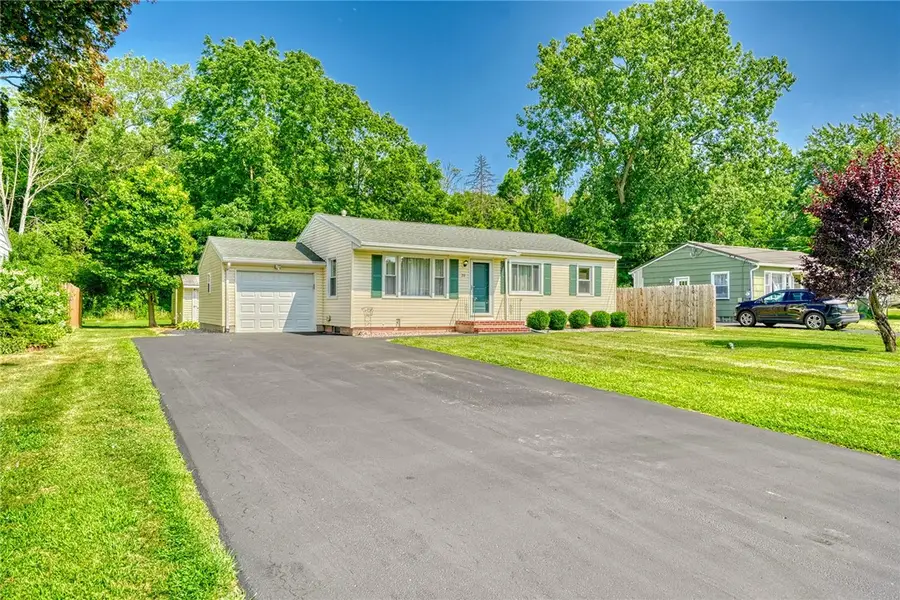20 Tarrytown Drive, Rochester, NY 14624
Local realty services provided by:HUNT Real Estate ERA



20 Tarrytown Drive,Rochester, NY 14624
$169,900
- 3 Beds
- 1 Baths
- 950 sq. ft.
- Single family
- Pending
Listed by:jeremias r. maneiro
Office:re/max realty group
MLS#:R1625960
Source:NY_GENRIS
Price summary
- Price:$169,900
- Price per sq. ft.:$178.84
About this home
Welcome to 20 Tarrytown Drive, 950 SQFT, 3BR, 1BA ranch. This remarkable residence boasts a collection of new, top-of-the-line features and updates. Step inside to find a fresh coat of paint and new doors that enhance the bright, inviting atmosphere. The home's newer windows are Energy Star-rated for efficiency, ensuring a comfortable environment year-round. The updated kitchen has new countertops, a new sink, and newer appliances. The bathroom has been tastefully updated with a new vanity, fixtures, and surround. Additional features include a full basement (ready to be finished and almost double the living space), updated electrical, a high-efficiency furnace, central air, and a new water heater in 2023.Outside, the property shines with a double-wide, freshly sealed driveway, a stone walkway, and a patio perfect for outdoor entertaining. Two sheds provide ample storage, and new hose bibs add convenience. With gutter drainage leading to an underground pipe to the street, this home is as functional as it is beautiful. Located in a welcoming community, 20 Tarrytown Drive is a place to create lasting memories. Don't miss the opportunity to call this home. Delayed Negotiations until Monday 8/4 at 12:00pm.
Contact an agent
Home facts
- Year built:1956
- Listing Id #:R1625960
- Added:15 day(s) ago
- Updated:August 14, 2025 at 07:26 AM
Rooms and interior
- Bedrooms:3
- Total bathrooms:1
- Full bathrooms:1
- Living area:950 sq. ft.
Heating and cooling
- Cooling:Central Air
- Heating:Forced Air, Gas
Structure and exterior
- Roof:Asphalt
- Year built:1956
- Building area:950 sq. ft.
- Lot area:0.32 Acres
Utilities
- Water:Connected, Public, Water Connected
- Sewer:Connected, Sewer Connected
Finances and disclosures
- Price:$169,900
- Price per sq. ft.:$178.84
- Tax amount:$5,366
New listings near 20 Tarrytown Drive
- New
 $139,900Active3 beds 2 baths1,152 sq. ft.
$139,900Active3 beds 2 baths1,152 sq. ft.360 Ellison Street, Rochester, NY 14609
MLS# R1630501Listed by: KELLER WILLIAMS REALTY GREATER ROCHESTER - Open Sun, 1:30am to 3pmNew
 $134,900Active3 beds 2 baths1,179 sq. ft.
$134,900Active3 beds 2 baths1,179 sq. ft.66 Dorset Street, Rochester, NY 14609
MLS# R1629691Listed by: REVOLUTION REAL ESTATE - New
 $169,900Active4 beds 2 baths1,600 sq. ft.
$169,900Active4 beds 2 baths1,600 sq. ft.126 Bennett Avenue, Rochester, NY 14609
MLS# R1629768Listed by: COLDWELL BANKER CUSTOM REALTY - New
 $49,900Active2 beds 1 baths892 sq. ft.
$49,900Active2 beds 1 baths892 sq. ft.74 Starling Street, Rochester, NY 14613
MLS# R1629826Listed by: RE/MAX REALTY GROUP - New
 $49,900Active3 beds 2 baths1,152 sq. ft.
$49,900Active3 beds 2 baths1,152 sq. ft.87 Dix Street, Rochester, NY 14606
MLS# R1629856Listed by: RE/MAX REALTY GROUP - New
 $69,900Active2 beds 1 baths748 sq. ft.
$69,900Active2 beds 1 baths748 sq. ft.968 Ridgeway Avenue, Rochester, NY 14615
MLS# R1629857Listed by: RE/MAX REALTY GROUP - Open Sun, 1 to 3pmNew
 $850,000Active4 beds 4 baths3,895 sq. ft.
$850,000Active4 beds 4 baths3,895 sq. ft.62 Woodbury Place, Rochester, NY 14618
MLS# R1630356Listed by: HIGH FALLS SOTHEBY'S INTERNATIONAL - New
 $199,900Active3 beds 2 baths1,368 sq. ft.
$199,900Active3 beds 2 baths1,368 sq. ft.207 Brett Road, Rochester, NY 14609
MLS# R1630372Listed by: SHARON QUATAERT REALTY - Open Sat, 12 to 2pmNew
 $209,777Active3 beds 2 baths1,631 sq. ft.
$209,777Active3 beds 2 baths1,631 sq. ft.95 Merchants Road, Rochester, NY 14609
MLS# R1630463Listed by: REVOLUTION REAL ESTATE - New
 $349,900Active3 beds 3 baths1,391 sq. ft.
$349,900Active3 beds 3 baths1,391 sq. ft.751 Marshall Road, Rochester, NY 14624
MLS# R1630509Listed by: HOWARD HANNA

