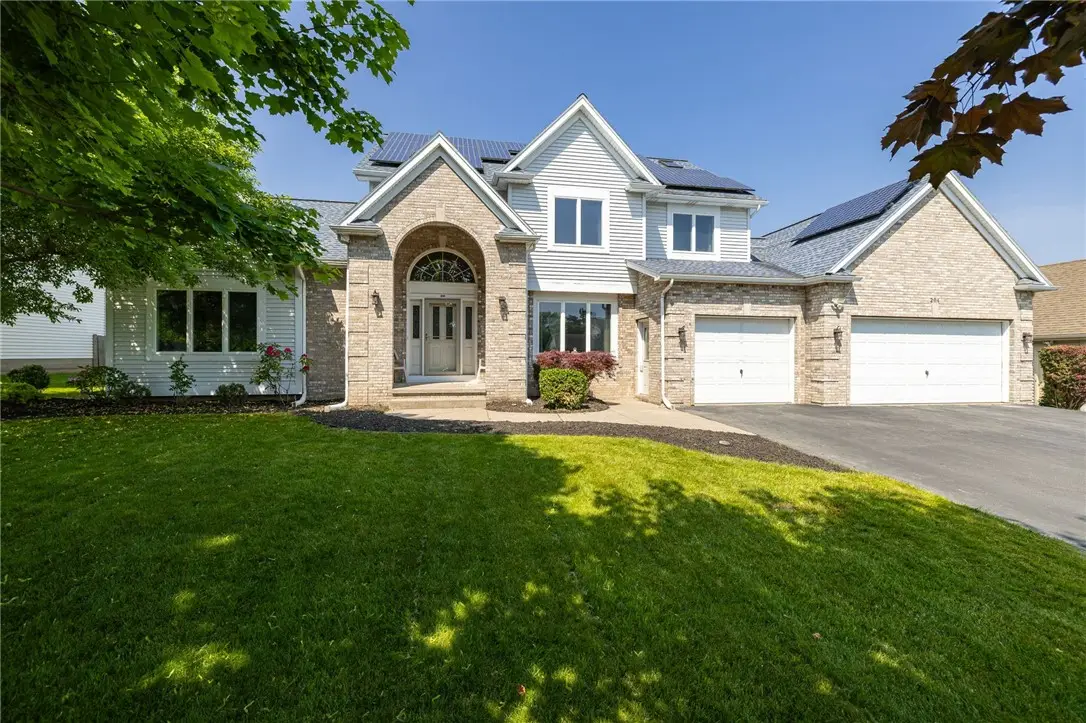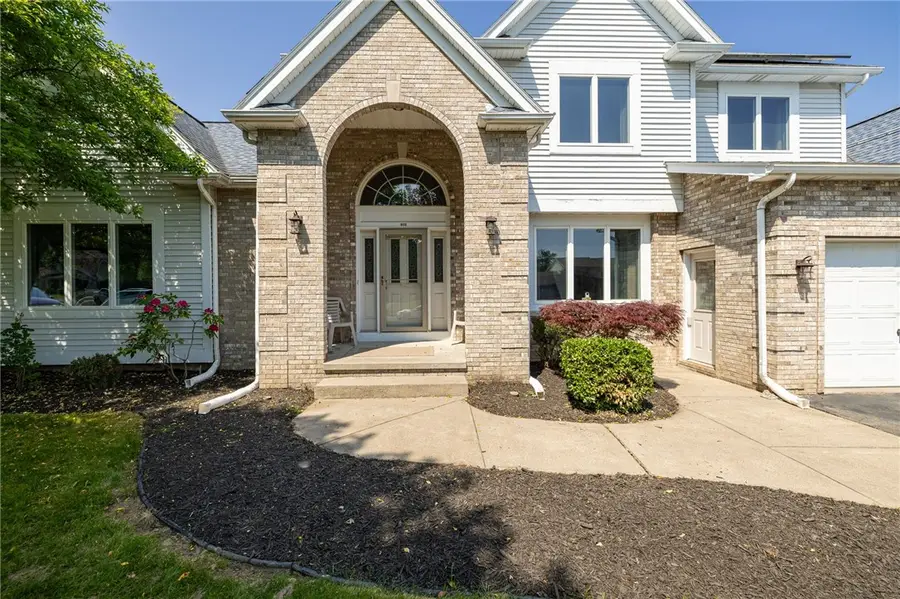204 Red Hickory Dr Drive, Rochester, NY 14626
Local realty services provided by:HUNT Real Estate ERA



204 Red Hickory Dr Drive,Rochester, NY 14626
$424,900
- 4 Beds
- 3 Baths
- 2,460 sq. ft.
- Single family
- Pending
Listed by:kelli mcpherson
Office:realty one group spark
MLS#:R1612835
Source:NY_GENRIS
Price summary
- Price:$424,900
- Price per sq. ft.:$172.72
About this home
Welcome to this move in ready custom-built 1997 home that boasts a solar panel system designed to offset electric bills. Spacious center island in the kitchen with sliding glass doors to the patio, enjoy the two-story open living room providing ample space for large gatherings, along with a formal dining room. A dream for those who love to entertain! Enjoy parking in the 3.5 car garage and 1st floor laundry with plenty of storage. The 2nd floor features 4 bedrooms, including the primary suite, complete with a walk-in closet, full bathroom complete with a jacuzzi like tub for unwinding. Enjoy the neighborhood living while conveniently being located to shopping, dining and expressway. Security camera surveillance on outside of premise, will not stay with sale of home. Delayed Offers due 6/13/25 5pm, Life of Offer good for 24 hours, Offers reviewed 6/14/25 5pm. ** Itemized list in attachments to determine personal property left at closing and negotiable items for purchase.
Contact an agent
Home facts
- Year built:1997
- Listing Id #:R1612835
- Added:68 day(s) ago
- Updated:August 14, 2025 at 07:26 AM
Rooms and interior
- Bedrooms:4
- Total bathrooms:3
- Full bathrooms:2
- Half bathrooms:1
- Living area:2,460 sq. ft.
Heating and cooling
- Cooling:Central Air
- Heating:Electric, Forced Air, Solar
Structure and exterior
- Year built:1997
- Building area:2,460 sq. ft.
Utilities
- Water:Connected, Public, Water Connected
- Sewer:Connected, Sewer Connected
Finances and disclosures
- Price:$424,900
- Price per sq. ft.:$172.72
- Tax amount:$12,609
New listings near 204 Red Hickory Dr Drive
- New
 $139,900Active3 beds 2 baths1,152 sq. ft.
$139,900Active3 beds 2 baths1,152 sq. ft.360 Ellison Street, Rochester, NY 14609
MLS# R1630501Listed by: KELLER WILLIAMS REALTY GREATER ROCHESTER - Open Sun, 1:30am to 3pmNew
 $134,900Active3 beds 2 baths1,179 sq. ft.
$134,900Active3 beds 2 baths1,179 sq. ft.66 Dorset Street, Rochester, NY 14609
MLS# R1629691Listed by: REVOLUTION REAL ESTATE - New
 $169,900Active4 beds 2 baths1,600 sq. ft.
$169,900Active4 beds 2 baths1,600 sq. ft.126 Bennett Avenue, Rochester, NY 14609
MLS# R1629768Listed by: COLDWELL BANKER CUSTOM REALTY - New
 $49,900Active2 beds 1 baths892 sq. ft.
$49,900Active2 beds 1 baths892 sq. ft.74 Starling Street, Rochester, NY 14613
MLS# R1629826Listed by: RE/MAX REALTY GROUP - New
 $49,900Active3 beds 2 baths1,152 sq. ft.
$49,900Active3 beds 2 baths1,152 sq. ft.87 Dix Street, Rochester, NY 14606
MLS# R1629856Listed by: RE/MAX REALTY GROUP - New
 $69,900Active2 beds 1 baths748 sq. ft.
$69,900Active2 beds 1 baths748 sq. ft.968 Ridgeway Avenue, Rochester, NY 14615
MLS# R1629857Listed by: RE/MAX REALTY GROUP - Open Sun, 1 to 3pmNew
 $850,000Active4 beds 4 baths3,895 sq. ft.
$850,000Active4 beds 4 baths3,895 sq. ft.62 Woodbury Place, Rochester, NY 14618
MLS# R1630356Listed by: HIGH FALLS SOTHEBY'S INTERNATIONAL - New
 $199,900Active3 beds 2 baths1,368 sq. ft.
$199,900Active3 beds 2 baths1,368 sq. ft.207 Brett Road, Rochester, NY 14609
MLS# R1630372Listed by: SHARON QUATAERT REALTY - Open Sat, 12 to 2pmNew
 $209,777Active3 beds 2 baths1,631 sq. ft.
$209,777Active3 beds 2 baths1,631 sq. ft.95 Merchants Road, Rochester, NY 14609
MLS# R1630463Listed by: REVOLUTION REAL ESTATE - New
 $349,900Active3 beds 3 baths1,391 sq. ft.
$349,900Active3 beds 3 baths1,391 sq. ft.751 Marshall Road, Rochester, NY 14624
MLS# R1630509Listed by: HOWARD HANNA

