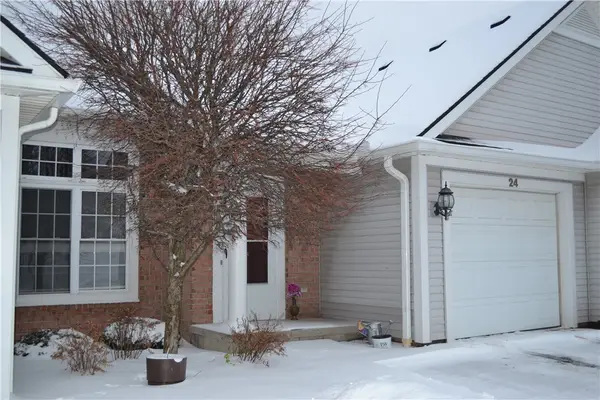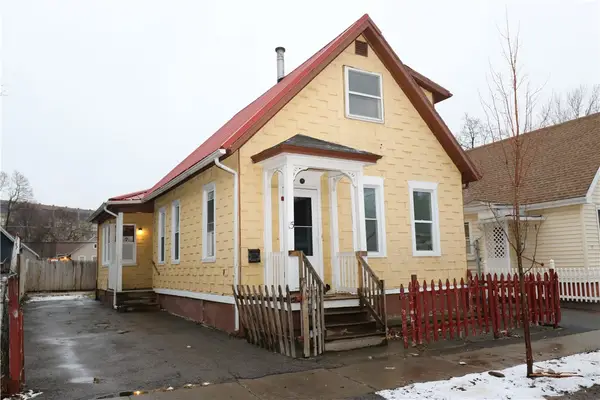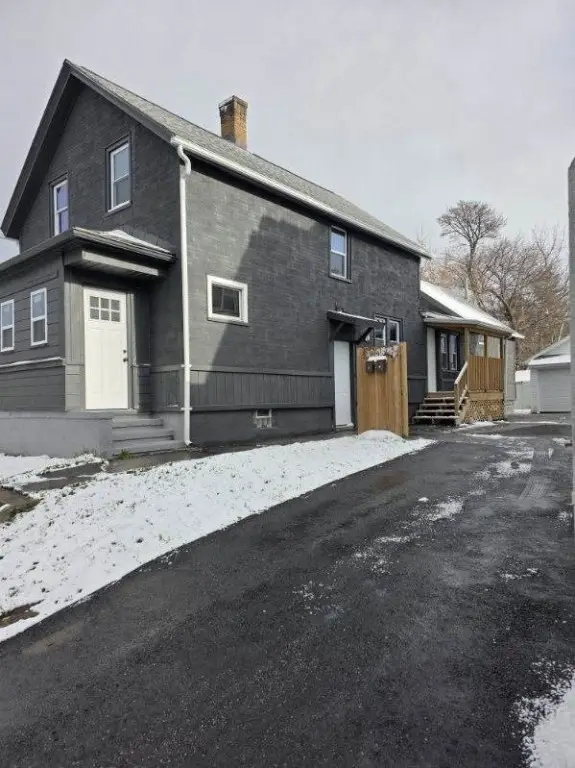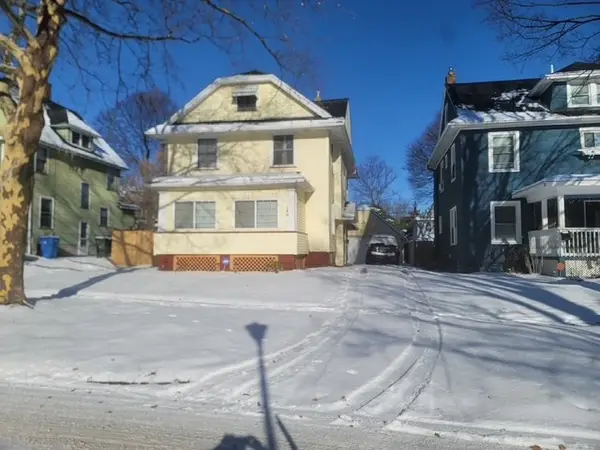21 Gas Light Lane, Rochester, NY 14610
Local realty services provided by:HUNT Real Estate ERA
Listed by: linda hillery
Office: re/max plus
MLS#:R1649377
Source:NY_GENRIS
Price summary
- Price:$290,000
- Price per sq. ft.:$114.85
About this home
OPEN HOUSE Sunday, 11/9 12-1:30PM Welcome to 21 Gas Light Lane, a quiet cul-de-sac located along the City of Rochester’s border of Brighton in the desirable Browncroft neighborhood. This 2,525 sq. ft. side-entrance Colonial offers an expansive living space and loads of design potential. The home features durable composition siding, an attractive brick exterior, and an attached 2-car garage. The vintage 1970s interior includes semi-open layout. The spacious living room flows seamlessly into the formal dining area—ideal for gatherings and holiday entertaining. The kitchen opens to a large casual dining space and one step down into the family room, complete with vaulted beamed ceiling, a wood-burning fireplace—perfect for game day or relaxing evenings and the sliding glass door provides access to the fully fenced rear yard. A private hallway leads to a half bath, first-floor laundry, and garage access.
Upstairs, the primary bedroom includes a private bath with a walk-in shower. Three additional bedrooms with hardwood floors share a full hall bath. The lower level offers a large basement with full bath, cedar closet and walk-up access to the backyard. Notable updates: Roof (approx. 5 years), forced-air gas furnace (approx. 5 years), and central air.
Please note: This is an estate sale. Property is being sold in as-is condition. All information is provided to the best of the estate’s knowledge. Delayed Negotiation, Tuesday, November11th at 11am.
Contact an agent
Home facts
- Year built:1970
- Listing ID #:R1649377
- Added:54 day(s) ago
- Updated:December 31, 2025 at 08:44 AM
Rooms and interior
- Bedrooms:4
- Total bathrooms:4
- Full bathrooms:3
- Half bathrooms:1
- Living area:2,525 sq. ft.
Heating and cooling
- Cooling:Central Air
- Heating:Forced Air, Gas
Structure and exterior
- Roof:Asphalt, Shingle
- Year built:1970
- Building area:2,525 sq. ft.
- Lot area:0.22 Acres
Utilities
- Water:Connected, Public, Water Connected
- Sewer:Connected, Sewer Connected
Finances and disclosures
- Price:$290,000
- Price per sq. ft.:$114.85
- Tax amount:$6,499
New listings near 21 Gas Light Lane
- New
 $85,000Active4 beds 2 baths1,245 sq. ft.
$85,000Active4 beds 2 baths1,245 sq. ft.377 Alphonse Street, Rochester, NY 14621
MLS# S1656041Listed by: EXP REALTY - New
 $154,900Active2 beds 1 baths1,386 sq. ft.
$154,900Active2 beds 1 baths1,386 sq. ft.453 Averill Avenue, Rochester, NY 14607
MLS# R1656033Listed by: HOWARD HANNA - New
 $98,900Active4 beds 2 baths1,630 sq. ft.
$98,900Active4 beds 2 baths1,630 sq. ft.6 Rugraff Street, Rochester, NY 14606
MLS# R1656035Listed by: HOWARD HANNA - New
 $349,000Active4 beds 4 baths3,600 sq. ft.
$349,000Active4 beds 4 baths3,600 sq. ft.204 Cypress Street, Rochester, NY 14620
MLS# R1654909Listed by: HOWARD HANNA LAKE GROUP - New
 $162,000Active4 beds 2 baths2,094 sq. ft.
$162,000Active4 beds 2 baths2,094 sq. ft.115-117 Thorndale Terrace, Rochester, NY 14611
MLS# B1655806Listed by: HOMECOIN.COM - New
 $90,000Active4 beds 2 baths1,920 sq. ft.
$90,000Active4 beds 2 baths1,920 sq. ft.239 Saratoga Avenue, Rochester, NY 14608
MLS# R1655608Listed by: KELLER WILLIAMS REALTY GREATER ROCHESTER - New
 $249,999Active3 beds 3 baths1,541 sq. ft.
$249,999Active3 beds 3 baths1,541 sq. ft.24 Amberwood Place, Rochester, NY 14626
MLS# R1655841Listed by: RE/MAX REALTY GROUP - New
 $79,900Active3 beds 2 baths1,158 sq. ft.
$79,900Active3 beds 2 baths1,158 sq. ft.15 Princeton Street, Rochester, NY 14605
MLS# R1655700Listed by: HOWARD HANNA  $130,000Pending3 beds 2 baths1,585 sq. ft.
$130,000Pending3 beds 2 baths1,585 sq. ft.940 Hudson Avenue, Rochester, NY 14621
MLS# R1654134Listed by: KEVIN R. BATTLE REAL ESTATE- New
 $199,900Active4 beds 3 baths2,104 sq. ft.
$199,900Active4 beds 3 baths2,104 sq. ft.140 Knickerbocker Avenue, Rochester, NY 14615
MLS# R1654329Listed by: HOWARD HANNA
