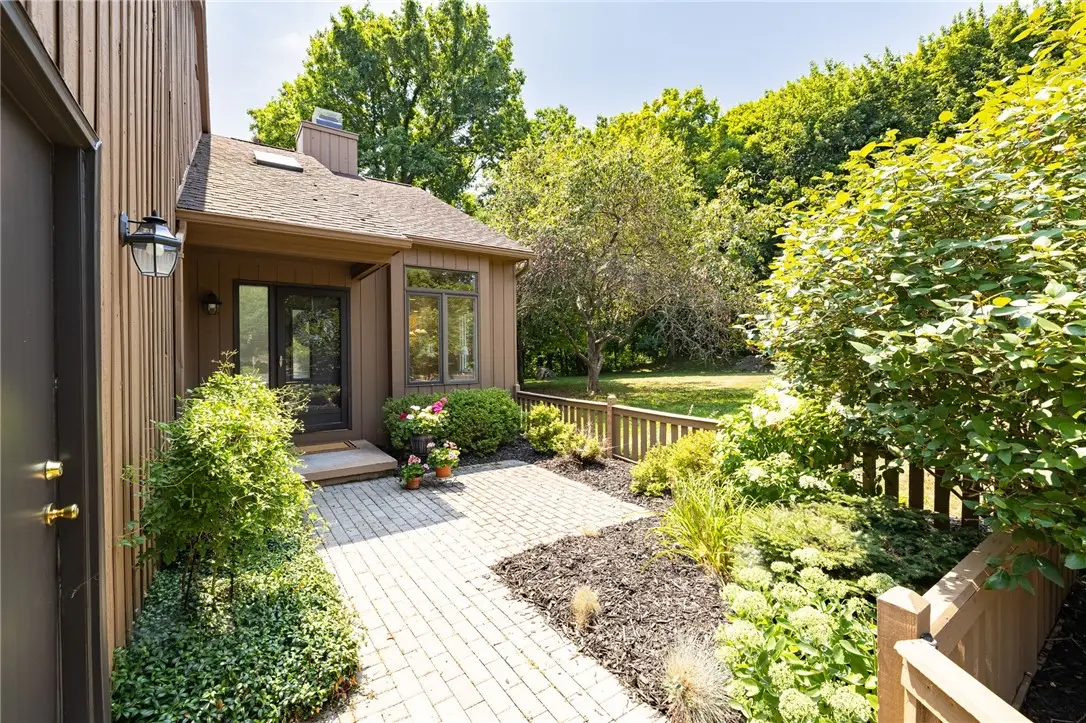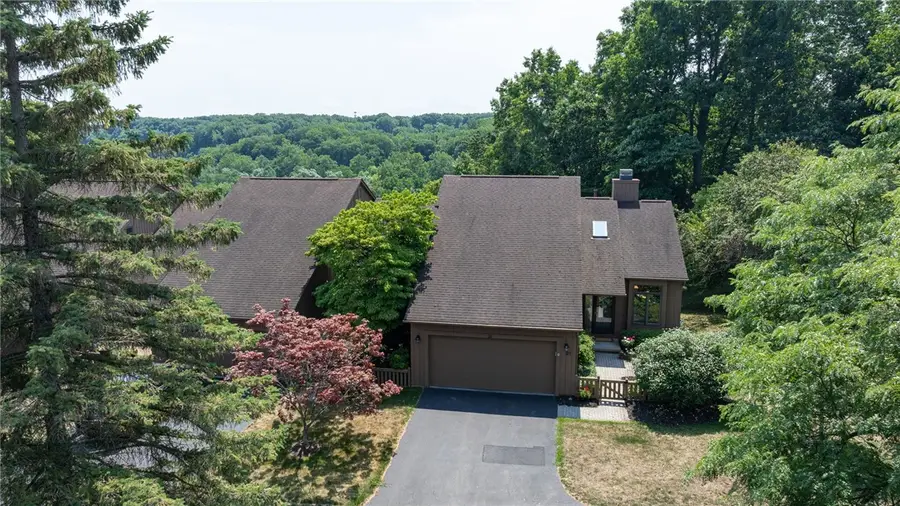21 Sky Ridge Drive, Rochester, NY 14625
Local realty services provided by:ERA Team VP Real Estate



21 Sky Ridge Drive,Rochester, NY 14625
$379,900
- 3 Beds
- 4 Baths
- 1,793 sq. ft.
- Townhouse
- Pending
Listed by:judith e. robson-allen
Office:howard hanna
MLS#:R1626887
Source:NY_GENRIS
Price summary
- Price:$379,900
- Price per sq. ft.:$211.88
- Monthly HOA dues:$492
About this home
Welcome to this stunning 3-bedroom, 3.5-bath end-unit townhome in the sought-after Allen’s Creek Valley! Offering over 2,600 square feet of beautifully designed living space (including the walkout lower level complete with wet bar, bedroom, and full bath), this home is perfect for entertaining or hosting guests. The soaring ceilings and wall of windows in the living room frame serene valley views, while hardwood floors, a gas fireplace, and custom built-ins add warmth and charm. The primary suite features generous custom closet space and a peaceful retreat feel. The kitchen is fully equipped and ready for your culinary creations. Upstairs, you'll find another spacious bedroom, full bath, and large custom closet. Enjoy outdoor living from every angle: a private front courtyard, deck, 3-season room, or the lower patio—each surrounded by lush, wooded scenery. Just minutes from shops, restaurants, museums, trails, and the expressway. Community amenities include a clubhouse, as well as pickleball and tennis courts. Surely not one to be missed!
Contact an agent
Home facts
- Year built:1985
- Listing Id #:R1626887
- Added:13 day(s) ago
- Updated:August 14, 2025 at 07:26 AM
Rooms and interior
- Bedrooms:3
- Total bathrooms:4
- Full bathrooms:3
- Half bathrooms:1
- Living area:1,793 sq. ft.
Heating and cooling
- Cooling:Central Air, Heat Pump
- Heating:Forced Air, Gas, Heat Pump
Structure and exterior
- Roof:Asphalt, Shingle
- Year built:1985
- Building area:1,793 sq. ft.
Utilities
- Water:Connected, Public, Water Connected
- Sewer:Connected, Sewer Connected
Finances and disclosures
- Price:$379,900
- Price per sq. ft.:$211.88
- Tax amount:$9,880
New listings near 21 Sky Ridge Drive
- New
 $139,900Active3 beds 2 baths1,152 sq. ft.
$139,900Active3 beds 2 baths1,152 sq. ft.360 Ellison Street, Rochester, NY 14609
MLS# R1630501Listed by: KELLER WILLIAMS REALTY GREATER ROCHESTER - Open Sun, 1:30am to 3pmNew
 $134,900Active3 beds 2 baths1,179 sq. ft.
$134,900Active3 beds 2 baths1,179 sq. ft.66 Dorset Street, Rochester, NY 14609
MLS# R1629691Listed by: REVOLUTION REAL ESTATE - New
 $169,900Active4 beds 2 baths1,600 sq. ft.
$169,900Active4 beds 2 baths1,600 sq. ft.126 Bennett Avenue, Rochester, NY 14609
MLS# R1629768Listed by: COLDWELL BANKER CUSTOM REALTY - New
 $49,900Active2 beds 1 baths892 sq. ft.
$49,900Active2 beds 1 baths892 sq. ft.74 Starling Street, Rochester, NY 14613
MLS# R1629826Listed by: RE/MAX REALTY GROUP - New
 $49,900Active3 beds 2 baths1,152 sq. ft.
$49,900Active3 beds 2 baths1,152 sq. ft.87 Dix Street, Rochester, NY 14606
MLS# R1629856Listed by: RE/MAX REALTY GROUP - New
 $69,900Active2 beds 1 baths748 sq. ft.
$69,900Active2 beds 1 baths748 sq. ft.968 Ridgeway Avenue, Rochester, NY 14615
MLS# R1629857Listed by: RE/MAX REALTY GROUP - Open Sun, 1 to 3pmNew
 $850,000Active4 beds 4 baths3,895 sq. ft.
$850,000Active4 beds 4 baths3,895 sq. ft.62 Woodbury Place, Rochester, NY 14618
MLS# R1630356Listed by: HIGH FALLS SOTHEBY'S INTERNATIONAL - New
 $199,900Active3 beds 2 baths1,368 sq. ft.
$199,900Active3 beds 2 baths1,368 sq. ft.207 Brett Road, Rochester, NY 14609
MLS# R1630372Listed by: SHARON QUATAERT REALTY - Open Sat, 12 to 2pmNew
 $209,777Active3 beds 2 baths1,631 sq. ft.
$209,777Active3 beds 2 baths1,631 sq. ft.95 Merchants Road, Rochester, NY 14609
MLS# R1630463Listed by: REVOLUTION REAL ESTATE - New
 $349,900Active3 beds 3 baths1,391 sq. ft.
$349,900Active3 beds 3 baths1,391 sq. ft.751 Marshall Road, Rochester, NY 14624
MLS# R1630509Listed by: HOWARD HANNA

