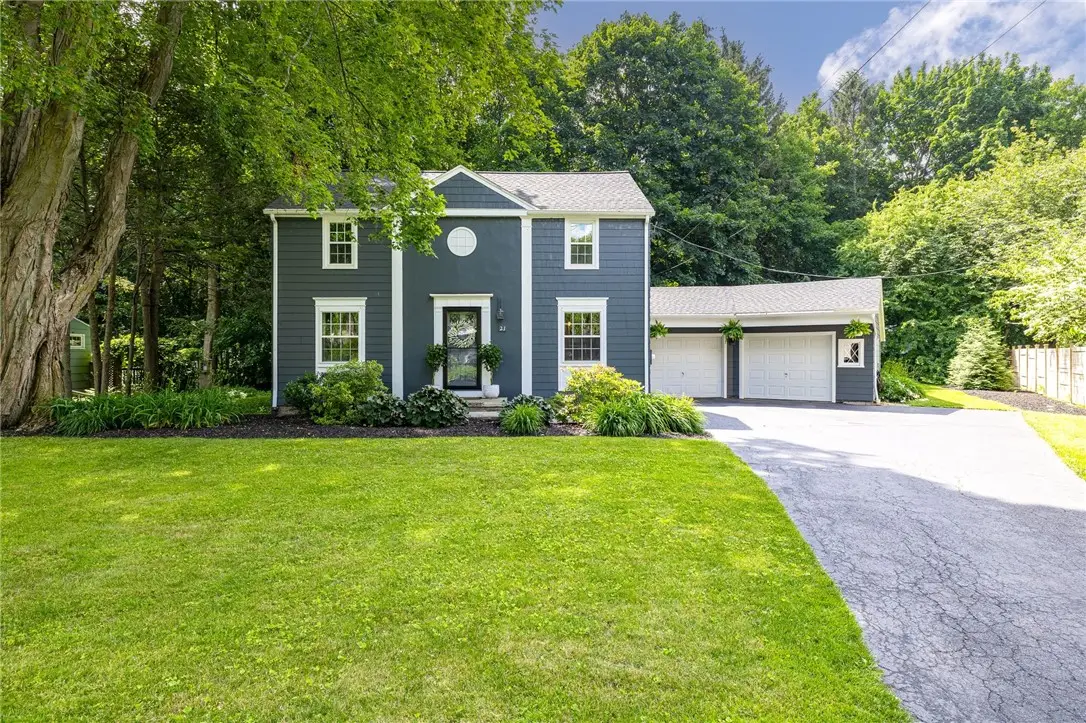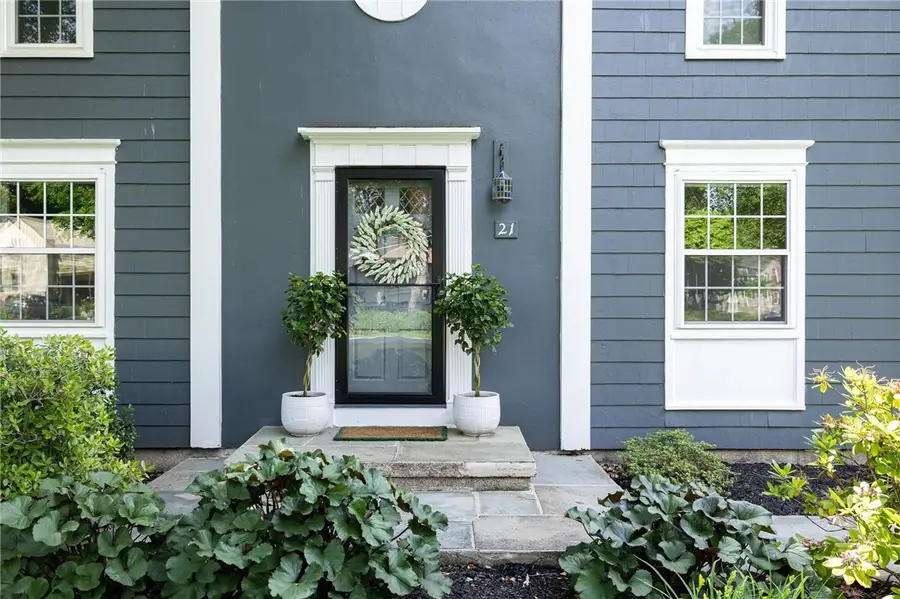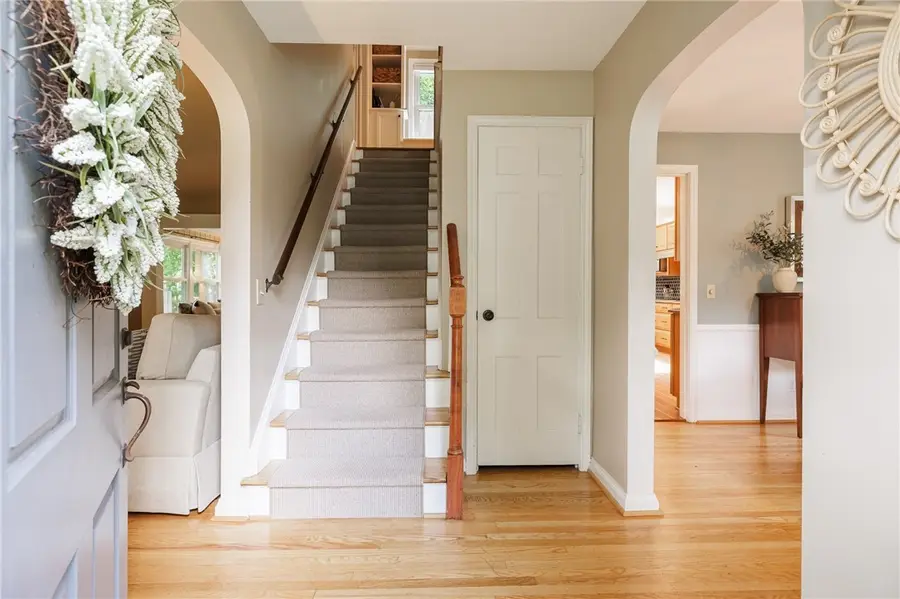21 Stoneham Drive, Rochester, NY 14625
Local realty services provided by:ERA Team VP Real Estate



Listed by:erin duffy kruss
Office:keller williams realty greater rochester
MLS#:R1615074
Source:NY_GENRIS
Price summary
- Price:$299,900
- Price per sq. ft.:$189.93
About this home
Tucked at the end of a quiet cul-de-sac in the highly desirable Ellison Park Heights neighborhood, 21 Stoneham Drive offers a rare blend of privacy, charm, and convenience. Set on a full acre with a wooded ravine backdrop, the property feels like a hidden retreat—yet it’s moments from Corbett’s Glen, scenic walking trails, Tree Town Café, and easy access to the expressway. Inside, this 3-bedroom Colonial welcomes you with warm hardwood floors, a sunlit living room with a wood-burning fireplace, and a flexible layout ideal for everyday living or entertaining. The kitchen is a standout—vaulted ceilings, skylights, and generous counter space create an airy hub that opens to both the dining room and a cozy sunroom overlooking the backyard. Downstairs, a partially finished basement adds space for work, play, or storage. Out back, a spacious shed offers even more potential—whether you need storage or dream of a creative studio. With timeless curb appeal, thoughtful updates, and a setting that feels worlds away from it all, this home is truly one-of-a-kind. Delayed showings and negotiations in file. Showings to begin 6/26. All offers to be reviewed Monday, 6/30/25 at 1 pm.
Contact an agent
Home facts
- Year built:1946
- Listing Id #:R1615074
- Added:50 day(s) ago
- Updated:August 14, 2025 at 07:26 AM
Rooms and interior
- Bedrooms:3
- Total bathrooms:2
- Full bathrooms:1
- Half bathrooms:1
- Living area:1,579 sq. ft.
Heating and cooling
- Cooling:Central Air
- Heating:Forced Air, Gas
Structure and exterior
- Roof:Asphalt
- Year built:1946
- Building area:1,579 sq. ft.
- Lot area:1 Acres
Utilities
- Water:Connected, Public, Water Connected
- Sewer:Connected, Sewer Connected
Finances and disclosures
- Price:$299,900
- Price per sq. ft.:$189.93
- Tax amount:$8,964
New listings near 21 Stoneham Drive
- New
 $139,900Active3 beds 2 baths1,152 sq. ft.
$139,900Active3 beds 2 baths1,152 sq. ft.360 Ellison Street, Rochester, NY 14609
MLS# R1630501Listed by: KELLER WILLIAMS REALTY GREATER ROCHESTER - Open Sun, 1:30am to 3pmNew
 $134,900Active3 beds 2 baths1,179 sq. ft.
$134,900Active3 beds 2 baths1,179 sq. ft.66 Dorset Street, Rochester, NY 14609
MLS# R1629691Listed by: REVOLUTION REAL ESTATE - New
 $169,900Active4 beds 2 baths1,600 sq. ft.
$169,900Active4 beds 2 baths1,600 sq. ft.126 Bennett Avenue, Rochester, NY 14609
MLS# R1629768Listed by: COLDWELL BANKER CUSTOM REALTY - New
 $49,900Active2 beds 1 baths892 sq. ft.
$49,900Active2 beds 1 baths892 sq. ft.74 Starling Street, Rochester, NY 14613
MLS# R1629826Listed by: RE/MAX REALTY GROUP - New
 $49,900Active3 beds 2 baths1,152 sq. ft.
$49,900Active3 beds 2 baths1,152 sq. ft.87 Dix Street, Rochester, NY 14606
MLS# R1629856Listed by: RE/MAX REALTY GROUP - New
 $69,900Active2 beds 1 baths748 sq. ft.
$69,900Active2 beds 1 baths748 sq. ft.968 Ridgeway Avenue, Rochester, NY 14615
MLS# R1629857Listed by: RE/MAX REALTY GROUP - Open Sun, 1 to 3pmNew
 $850,000Active4 beds 4 baths3,895 sq. ft.
$850,000Active4 beds 4 baths3,895 sq. ft.62 Woodbury Place, Rochester, NY 14618
MLS# R1630356Listed by: HIGH FALLS SOTHEBY'S INTERNATIONAL - New
 $199,900Active3 beds 2 baths1,368 sq. ft.
$199,900Active3 beds 2 baths1,368 sq. ft.207 Brett Road, Rochester, NY 14609
MLS# R1630372Listed by: SHARON QUATAERT REALTY - Open Sat, 12 to 2pmNew
 $209,777Active3 beds 2 baths1,631 sq. ft.
$209,777Active3 beds 2 baths1,631 sq. ft.95 Merchants Road, Rochester, NY 14609
MLS# R1630463Listed by: REVOLUTION REAL ESTATE - New
 $349,900Active3 beds 3 baths1,391 sq. ft.
$349,900Active3 beds 3 baths1,391 sq. ft.751 Marshall Road, Rochester, NY 14624
MLS# R1630509Listed by: HOWARD HANNA

