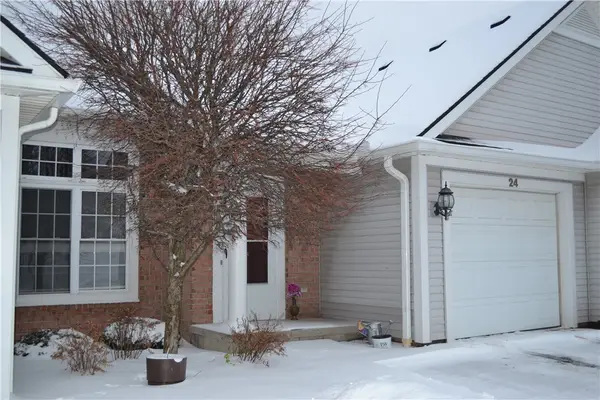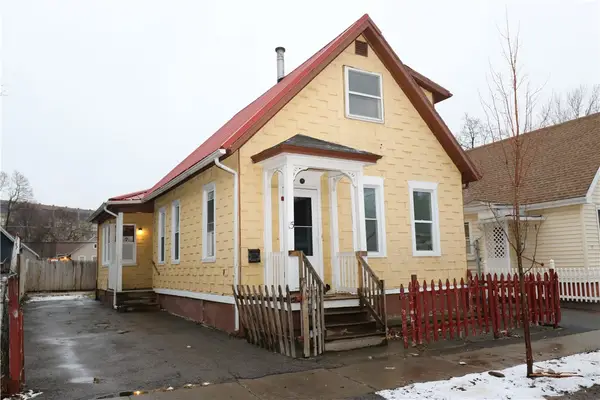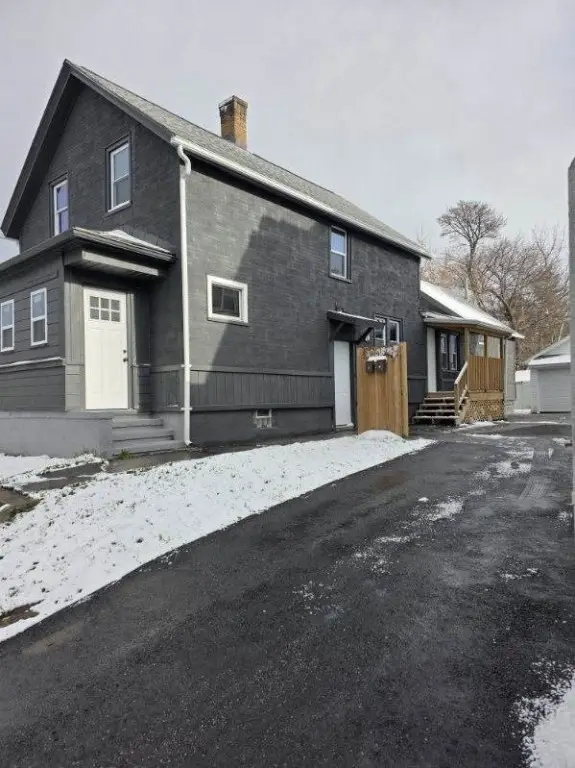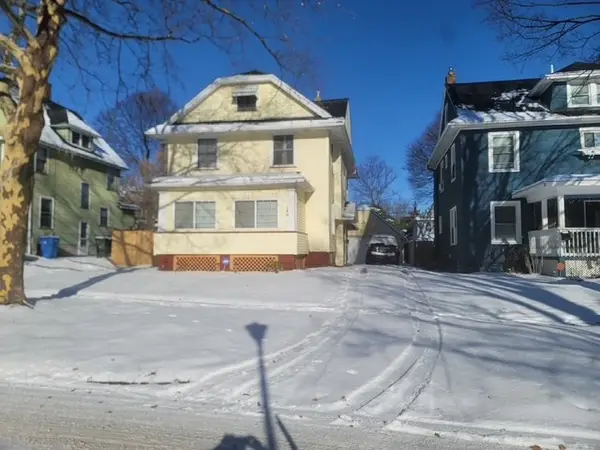22 Trento Street, Rochester, NY 14606
Local realty services provided by:ERA Team VP Real Estate
Listed by: anthony c. butera, james ashbery
Office: keller williams realty greater rochester
MLS#:R1650343
Source:NY_GENRIS
Price summary
- Price:$149,900
- Price per sq. ft.:$120.3
About this home
ALL OPEN HOUSES CANCELLED. Move-in ready ranch located on a dead-end street in the Lyell Otis neighborhood of the City of Rochester! Step inside to find a large, inviting living room that flows into the spacious, updated eat-in kitchen featuring light wood cabinets for tons of storage, tile back splash, granite counters, tile floors and ample dining space—perfect for everyday meals or entertaining. This home offers 3 bedrooms and 2 full baths, including a generous primary suite with its own private bath. The finished basement adds even more living space with a cozy family room and two additional rooms—ideal for a home office, guest area, or extra storage. Outside, enjoy the fully fenced backyard complete with a private patio and a brand new driveway. Nestled on a quiet street with no through traffic, this home offers both comfort and convenience—truly a must-see! NO delayed negotiations.
Contact an agent
Home facts
- Year built:1954
- Listing ID #:R1650343
- Added:46 day(s) ago
- Updated:December 31, 2025 at 08:44 AM
Rooms and interior
- Bedrooms:3
- Total bathrooms:2
- Full bathrooms:2
- Living area:1,246 sq. ft.
Heating and cooling
- Heating:Forced Air, Gas
Structure and exterior
- Roof:Asphalt
- Year built:1954
- Building area:1,246 sq. ft.
- Lot area:0.14 Acres
Utilities
- Water:Connected, Public, Water Connected
- Sewer:Connected, Sewer Connected
Finances and disclosures
- Price:$149,900
- Price per sq. ft.:$120.3
- Tax amount:$3,197
New listings near 22 Trento Street
- New
 $85,000Active4 beds 2 baths1,245 sq. ft.
$85,000Active4 beds 2 baths1,245 sq. ft.377 Alphonse Street, Rochester, NY 14621
MLS# S1656041Listed by: EXP REALTY - New
 $154,900Active2 beds 1 baths1,386 sq. ft.
$154,900Active2 beds 1 baths1,386 sq. ft.453 Averill Avenue, Rochester, NY 14607
MLS# R1656033Listed by: HOWARD HANNA - New
 $98,900Active4 beds 2 baths1,630 sq. ft.
$98,900Active4 beds 2 baths1,630 sq. ft.6 Rugraff Street, Rochester, NY 14606
MLS# R1656035Listed by: HOWARD HANNA - New
 $349,000Active4 beds 4 baths3,600 sq. ft.
$349,000Active4 beds 4 baths3,600 sq. ft.204 Cypress Street, Rochester, NY 14620
MLS# R1654909Listed by: HOWARD HANNA LAKE GROUP - New
 $162,000Active4 beds 2 baths2,094 sq. ft.
$162,000Active4 beds 2 baths2,094 sq. ft.115-117 Thorndale Terrace, Rochester, NY 14611
MLS# B1655806Listed by: HOMECOIN.COM - New
 $90,000Active4 beds 2 baths1,920 sq. ft.
$90,000Active4 beds 2 baths1,920 sq. ft.239 Saratoga Avenue, Rochester, NY 14608
MLS# R1655608Listed by: KELLER WILLIAMS REALTY GREATER ROCHESTER - New
 $249,999Active3 beds 3 baths1,541 sq. ft.
$249,999Active3 beds 3 baths1,541 sq. ft.24 Amberwood Place, Rochester, NY 14626
MLS# R1655841Listed by: RE/MAX REALTY GROUP - New
 $79,900Active3 beds 2 baths1,158 sq. ft.
$79,900Active3 beds 2 baths1,158 sq. ft.15 Princeton Street, Rochester, NY 14605
MLS# R1655700Listed by: HOWARD HANNA  $130,000Pending3 beds 2 baths1,585 sq. ft.
$130,000Pending3 beds 2 baths1,585 sq. ft.940 Hudson Avenue, Rochester, NY 14621
MLS# R1654134Listed by: KEVIN R. BATTLE REAL ESTATE- New
 $199,900Active4 beds 3 baths2,104 sq. ft.
$199,900Active4 beds 3 baths2,104 sq. ft.140 Knickerbocker Avenue, Rochester, NY 14615
MLS# R1654329Listed by: HOWARD HANNA
