2317 Westfall Road, Rochester, NY 14618
Local realty services provided by:ERA Team VP Real Estate
2317 Westfall Road,Rochester, NY 14618
$326,000
- 3 Beds
- 2 Baths
- - sq. ft.
- Single family
- Sold
Listed by:michelle kaupp
Office:keller williams realty greater rochester
MLS#:R1630642
Source:NY_GENRIS
Sorry, we are unable to map this address
Price summary
- Price:$326,000
About this home
Wow! Check This One Out!! Updated Colonial that truly Sparkles with easy access to shopping, schools, 590 & 490 x-ways, UR/Strong and Highland Hospitals!! Buy With Confidence as this House has been updated with a brand new Hot Water Heater in June 2025, Furnace and AC replaced last year, and Kitchen has recently updated appliances including Refrigerator 2023. Recent updates include the vinyl siding, basement glass block windows and replacement thermopane windows throughout the house. There is an outdoor stone paver patio in the backyard for relaxing and cooking outside or enjoying a warm fire with friends. The Backyard is completely Fenced with the Stone Patio extending around the side of the house and continuing to the front door. Great Backyard for Entertaining and for your Kids and Fur Babies! Showings start Thursday, August 14th with Delayed Negotiations beginning Monday, August 18th at 5pm. Open Houses scheduled for both Saturday and Sunday. Come See this Charming Colonial. It's Move-in Ready!
Contact an agent
Home facts
- Year built:1939
- Listing ID #:R1630642
- Added:45 day(s) ago
- Updated:September 29, 2025 at 12:45 AM
Rooms and interior
- Bedrooms:3
- Total bathrooms:2
- Full bathrooms:1
- Half bathrooms:1
Heating and cooling
- Cooling:Central Air
- Heating:Forced Air, Gas
Structure and exterior
- Roof:Asphalt
- Year built:1939
Schools
- High school:Brighton High
- Middle school:Twelve Corners Middle
- Elementary school:Council Rock Primary
Utilities
- Water:Connected, Public, Water Available, Water Connected
- Sewer:Connected, Sewer Available, Sewer Connected
Finances and disclosures
- Price:$326,000
- Tax amount:$8,192
New listings near 2317 Westfall Road
- New
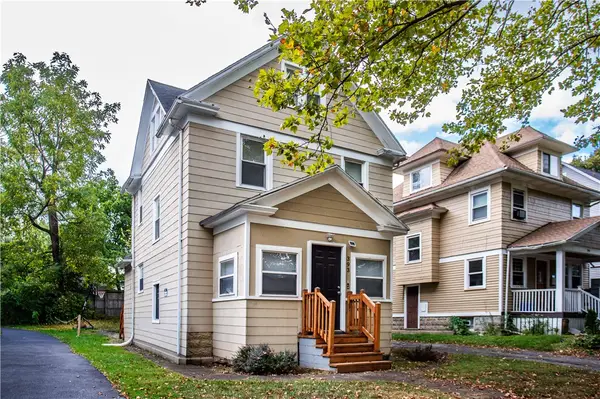 $175,000Active4 beds 2 baths1,500 sq. ft.
$175,000Active4 beds 2 baths1,500 sq. ft.393 Brooks Avenue, Rochester, NY 14619
MLS# R1641150Listed by: WEICHERT REALTORS - LILAC PROPERTIES - New
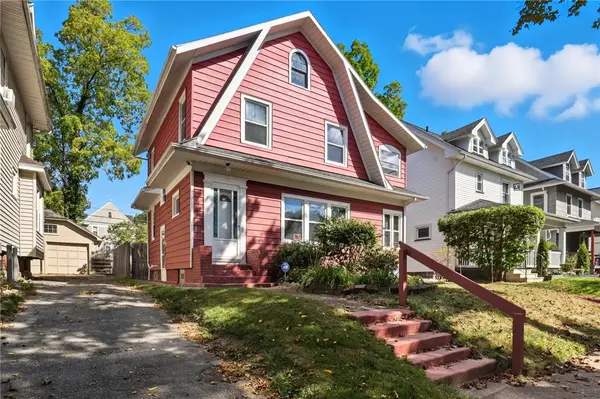 $159,900Active3 beds 1 baths1,420 sq. ft.
$159,900Active3 beds 1 baths1,420 sq. ft.44 Bradburn Street, Rochester, NY 14619
MLS# R1640160Listed by: HOWARD HANNA - New
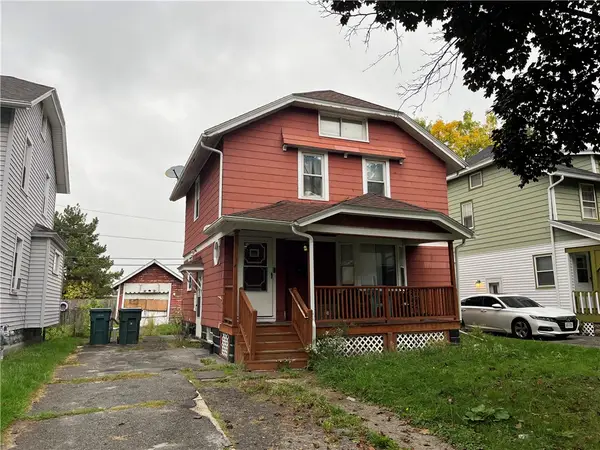 Listed by ERA$49,900Active3 beds 1 baths1,226 sq. ft.
Listed by ERA$49,900Active3 beds 1 baths1,226 sq. ft.118 Rand Street, Rochester, NY 14615
MLS# R1640370Listed by: HUNT REAL ESTATE ERA/COLUMBUS - New
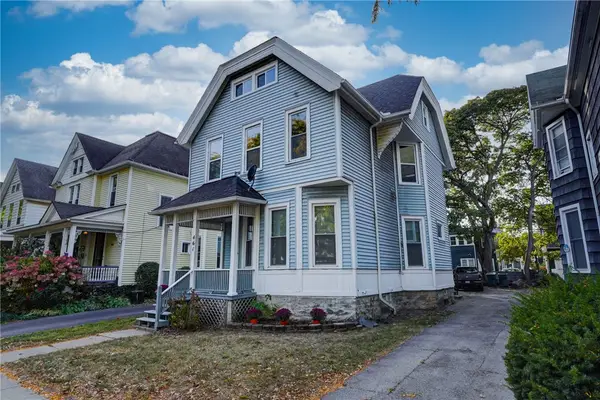 $324,900Active6 beds 3 baths2,591 sq. ft.
$324,900Active6 beds 3 baths2,591 sq. ft.461 S Goodman Street, Rochester, NY 14607
MLS# R1638512Listed by: HOWARD HANNA - New
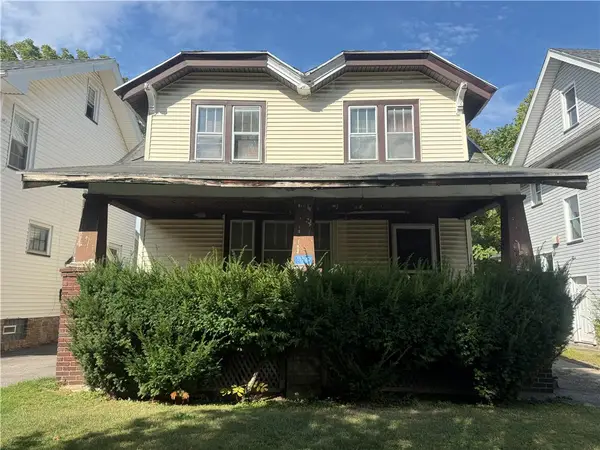 $68,900Active3 beds 1 baths1,256 sq. ft.
$68,900Active3 beds 1 baths1,256 sq. ft.116 W High Terrace, Rochester, NY 14619
MLS# R1641038Listed by: R REALTY ROCHESTER LLC - New
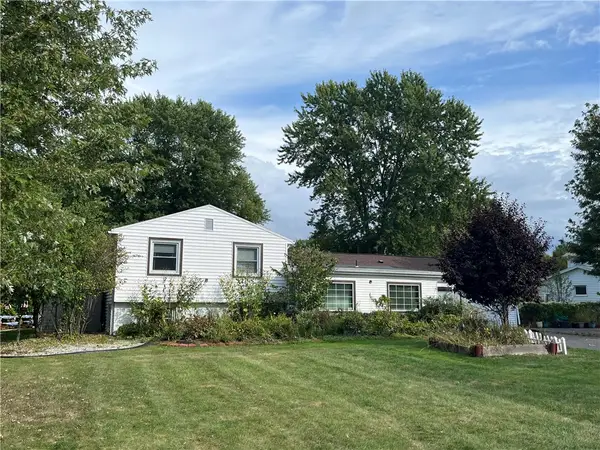 Listed by ERA$274,900Active6 beds 2 baths2,162 sq. ft.
Listed by ERA$274,900Active6 beds 2 baths2,162 sq. ft.190 Crandon Way, Rochester, NY 14618
MLS# R1640097Listed by: HUNT REAL ESTATE ERA/COLUMBUS - New
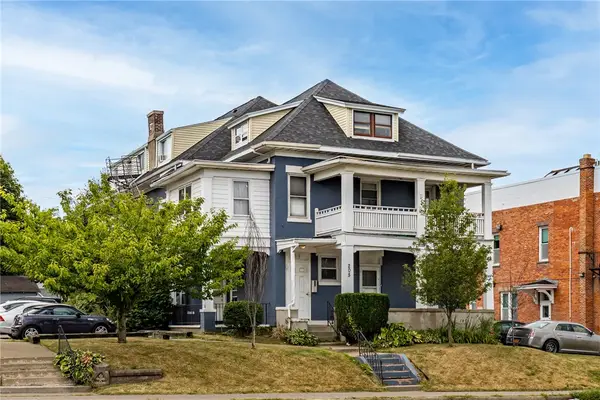 $1,000,000Active9 beds -- baths8,167 sq. ft.
$1,000,000Active9 beds -- baths8,167 sq. ft.201 Lake Avenue, Rochester, NY 14608
MLS# R1635126Listed by: RE/MAX REALTY GROUP - New
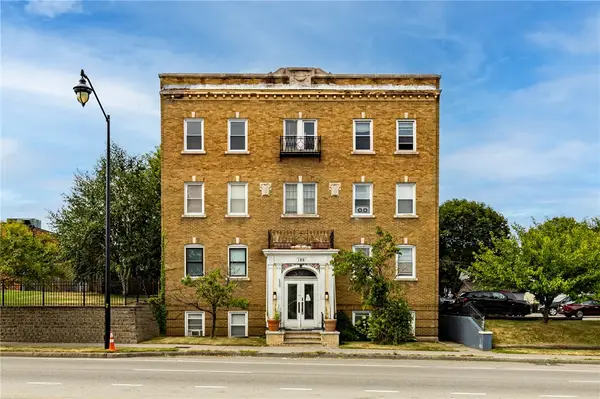 $1,825,000Active26 beds -- baths18,540 sq. ft.
$1,825,000Active26 beds -- baths18,540 sq. ft.189-199 Lake Avenue #189, Rochester, NY 14608
MLS# R1635659Listed by: RE/MAX REALTY GROUP - New
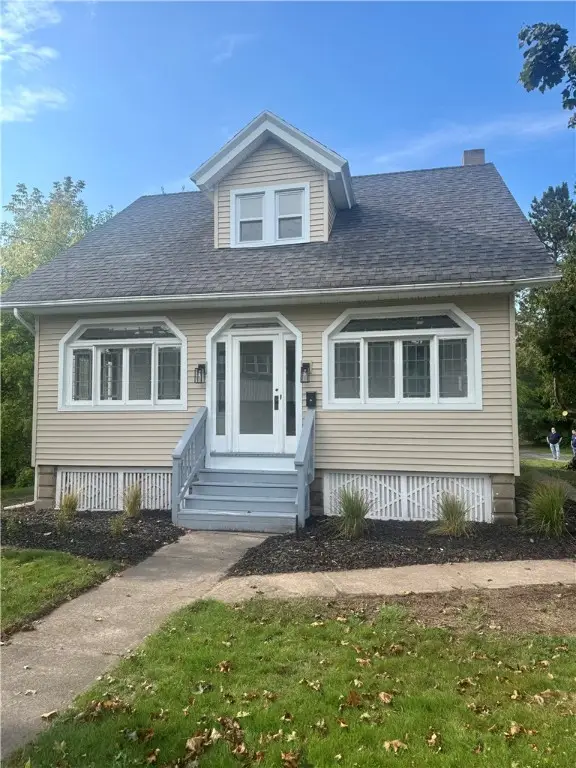 $129,900Active3 beds 1 baths978 sq. ft.
$129,900Active3 beds 1 baths978 sq. ft.140 Stone Road, Rochester, NY 14616
MLS# R1640917Listed by: RE/MAX PLUS - New
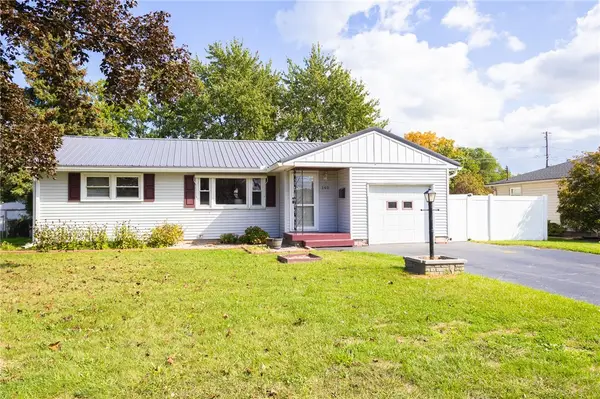 $179,900Active3 beds 1 baths960 sq. ft.
$179,900Active3 beds 1 baths960 sq. ft.140 Verstreet Drive, Rochester, NY 14616
MLS# R1640978Listed by: RE/MAX PLUS
