235 Shelford Road, Rochester, NY 14609
Local realty services provided by:HUNT Real Estate ERA
235 Shelford Road,Rochester, NY 14609
$259,900
- 4 Beds
- 2 Baths
- 1,259 sq. ft.
- Single family
- Active
Listed by:richard j. borrelli
Office:wci realty
MLS#:R1643233
Source:NY_GENRIS
Price summary
- Price:$259,900
- Price per sq. ft.:$206.43
About this home
Welcome to this beautifully renovated, modern 4-bedroom Cape Cod, offering 1,259 sq. ft. of stylish living space on the main floor, plus an additional 250 sq. ft. in the finished upper level—bringing the total living space to nearly 1,500 sq. ft.!
The main floor features 3 spacious bedrooms and 1.5 newly updated bathrooms, designed with contemporary flair. The stunning eat-in kitchen, completely remodeled in 2025, boasts sleek granite countertops, chic shaker-style cabinetry, and brand-new stainless steel appliances—perfect for both cooking and entertaining.
The bright and airy front family room invites natural light to flood the space, while the cozy living room provides an ideal spot to relax. Throughout the home, hardwood floors have been refinished, and new carpet and luxury vinyl flooring were installed in 2025, ensuring a fresh, modern feel in every room. With replacement windows throughout (some new in 2025), the home offers both energy efficiency and plenty of natural light.
The exterior is just as charming, featuring an attached 1-car garage, a partially fenced yard, a spacious deck, and a handy shed—perfect for outdoor living and storage.
Located in a prime, central location with easy access to I-590, Wegmans, Aldi, and a wide array of local shops and restaurants, including the beloved Savoia’s, this home offers the ideal blend of comfort and convenience.
Don’t miss out on this move-in ready gem, where you can enjoy an open-concept layout, a serene outdoor space, and modern updates throughout! Bonus: The picture window in the living room will be replaced prior to closing. No Delayed Negotiations! Offers reviewed immediately!
Contact an agent
Home facts
- Year built:1952
- Listing ID #:R1643233
- Added:1 day(s) ago
- Updated:October 07, 2025 at 07:43 PM
Rooms and interior
- Bedrooms:4
- Total bathrooms:2
- Full bathrooms:1
- Half bathrooms:1
- Living area:1,259 sq. ft.
Heating and cooling
- Cooling:Central Air
- Heating:Forced Air, Gas
Structure and exterior
- Roof:Asphalt
- Year built:1952
- Building area:1,259 sq. ft.
- Lot area:0.31 Acres
Schools
- High school:Eastridge Senior High
- Middle school:East Irondequoit Middle
- Elementary school:Other - See Remarks
Utilities
- Water:Connected, Public, Water Connected
- Sewer:Connected, Sewer Connected
Finances and disclosures
- Price:$259,900
- Price per sq. ft.:$206.43
- Tax amount:$6,497
New listings near 235 Shelford Road
- New
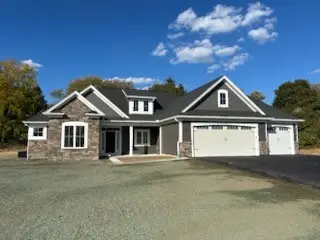 $589,828Active3 beds 2 baths1,970 sq. ft.
$589,828Active3 beds 2 baths1,970 sq. ft.380 N Rumford Road, Rochester, NY 14626
MLS# R1642258Listed by: WCI REALTY 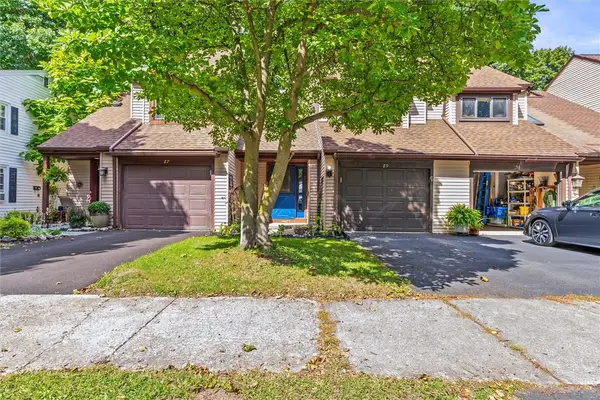 $260,000Pending2 beds 2 baths1,599 sq. ft.
$260,000Pending2 beds 2 baths1,599 sq. ft.29 Menlo Place, Rochester, NY 14620
MLS# R1643206Listed by: RE/MAX PLUS- New
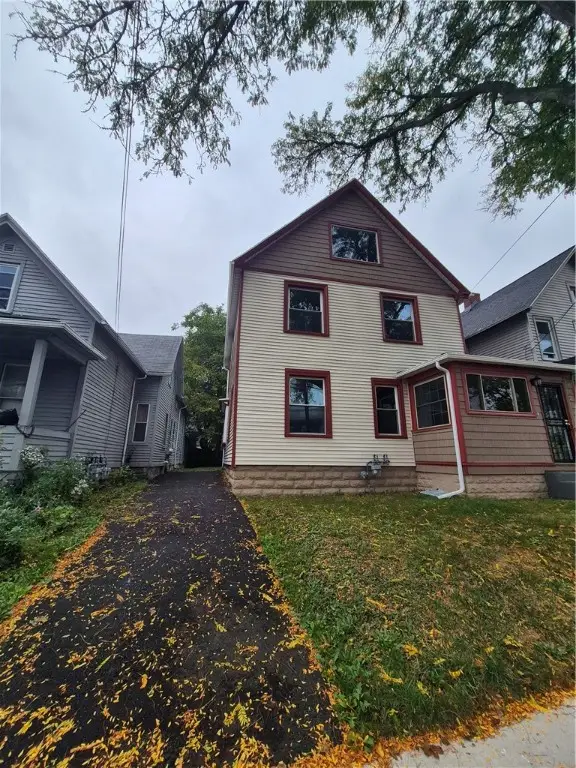 $159,900Active4 beds 2 baths1,650 sq. ft.
$159,900Active4 beds 2 baths1,650 sq. ft.972 N Goodman Street, Rochester, NY 14609
MLS# R1640785Listed by: MARKETVIEW HEIGHTS ASSOCIATION - New
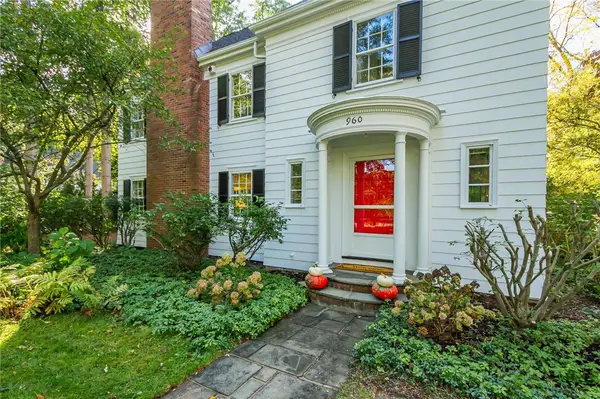 $824,900Active5 beds 4 baths3,048 sq. ft.
$824,900Active5 beds 4 baths3,048 sq. ft.960 Allens Creek Road, Rochester, NY 14618
MLS# R1642846Listed by: HOWARD HANNA - New
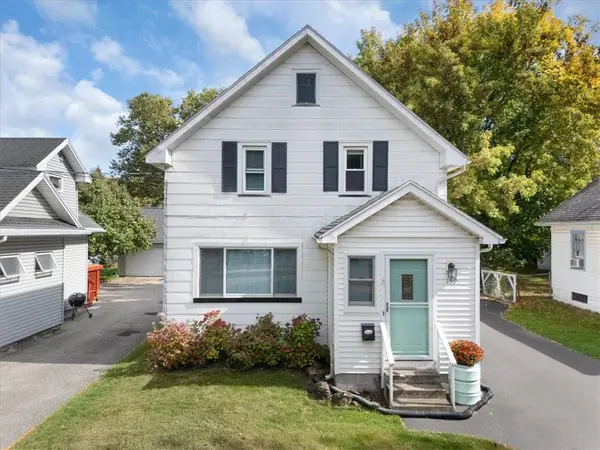 $184,900Active3 beds 2 baths1,232 sq. ft.
$184,900Active3 beds 2 baths1,232 sq. ft.159 Forgham Road, Rochester, NY 14616
MLS# R1642924Listed by: CORNERSTONE REALTY ASSOCIATES - New
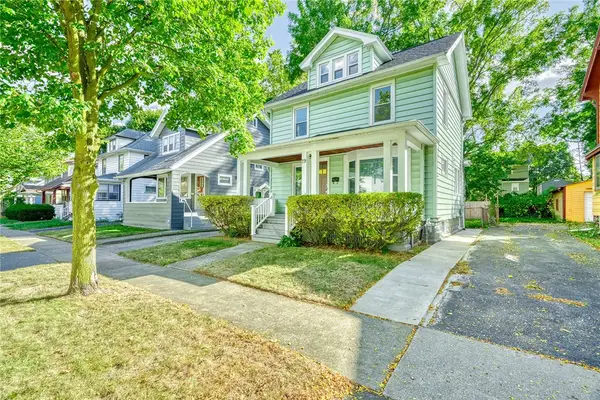 $139,900Active3 beds 2 baths1,215 sq. ft.
$139,900Active3 beds 2 baths1,215 sq. ft.79 Dunbar Street, Rochester, NY 14619
MLS# R1642945Listed by: KELLER WILLIAMS REALTY GREATER ROCHESTER - New
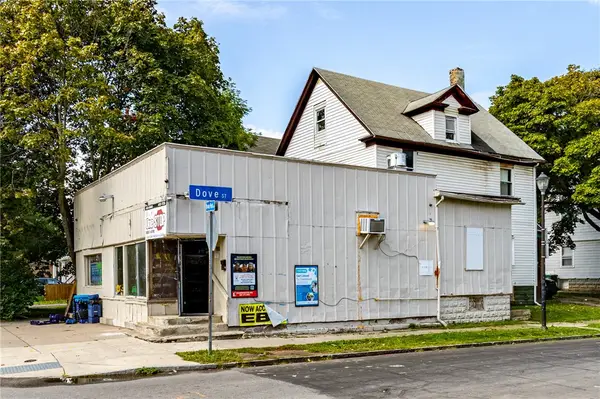 $150,000Active4 beds 2 baths3,183 sq. ft.
$150,000Active4 beds 2 baths3,183 sq. ft.568 Driving Park Avenue, Rochester, NY 14613
MLS# R1643276Listed by: RE/MAX REALTY GROUP - New
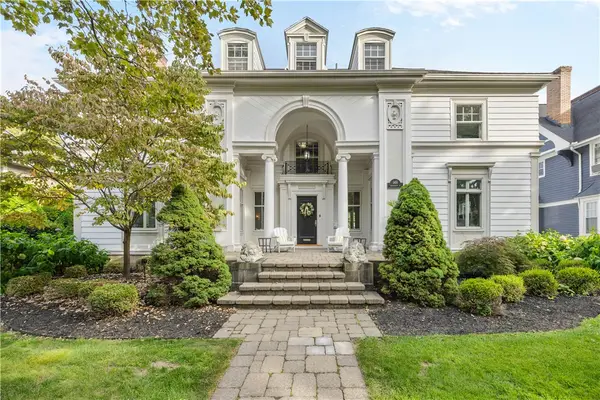 $1,099,000Active6 beds 4 baths5,236 sq. ft.
$1,099,000Active6 beds 4 baths5,236 sq. ft.148 Barrington Street, Rochester, NY 14607
MLS# R1641989Listed by: REVOLUTION REAL ESTATE - New
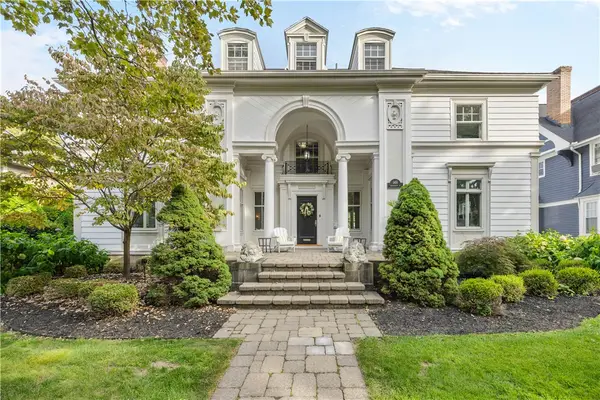 $1,099,000Active6 beds 5 baths5,236 sq. ft.
$1,099,000Active6 beds 5 baths5,236 sq. ft.148 Barrington Street, Rochester, NY 14607
MLS# R1641990Listed by: REVOLUTION REAL ESTATE
