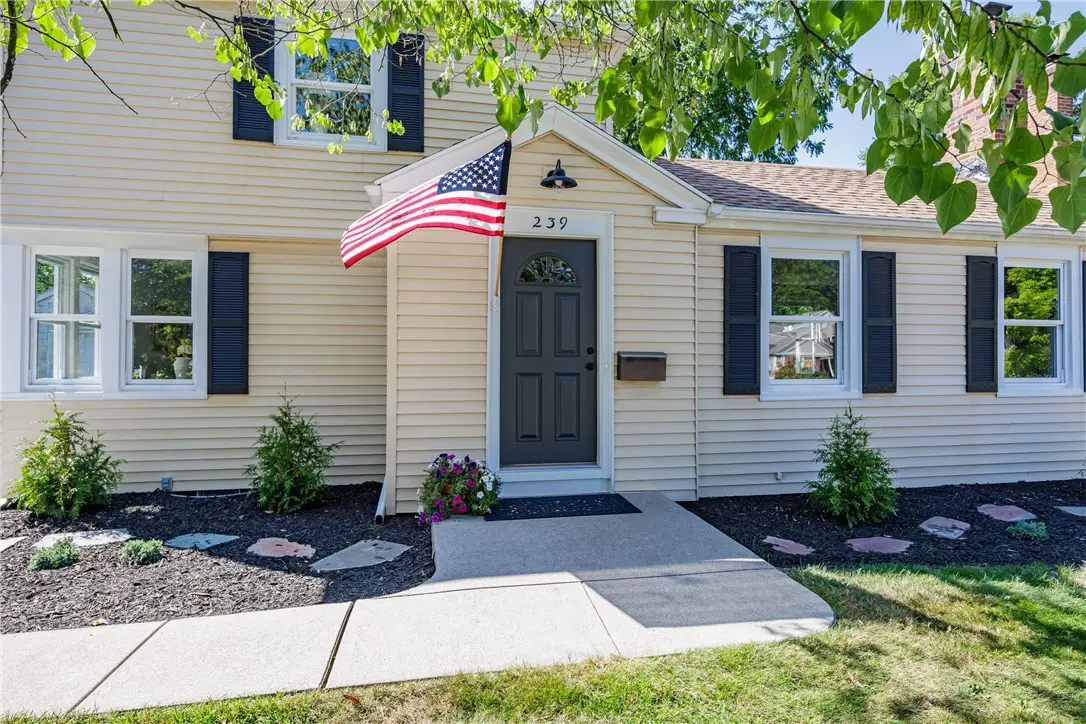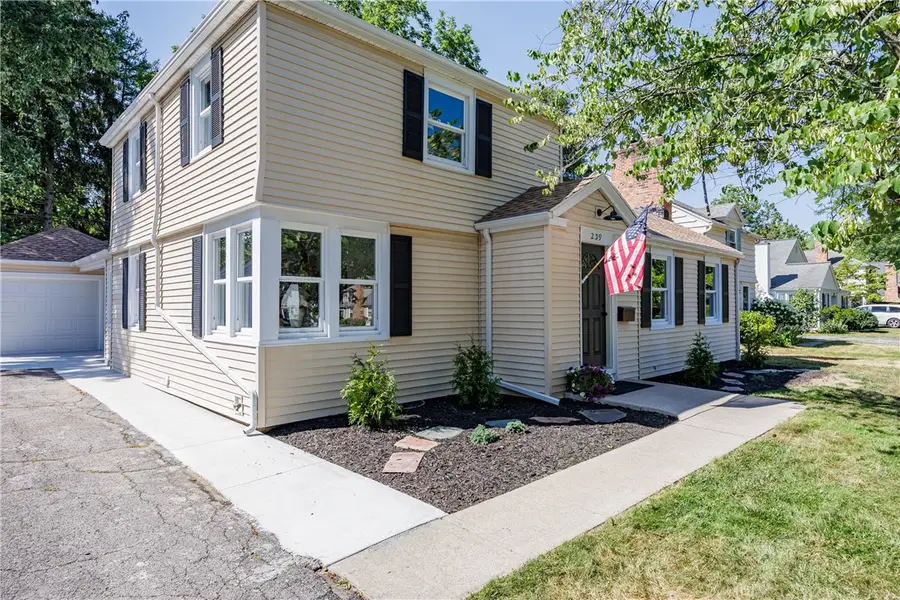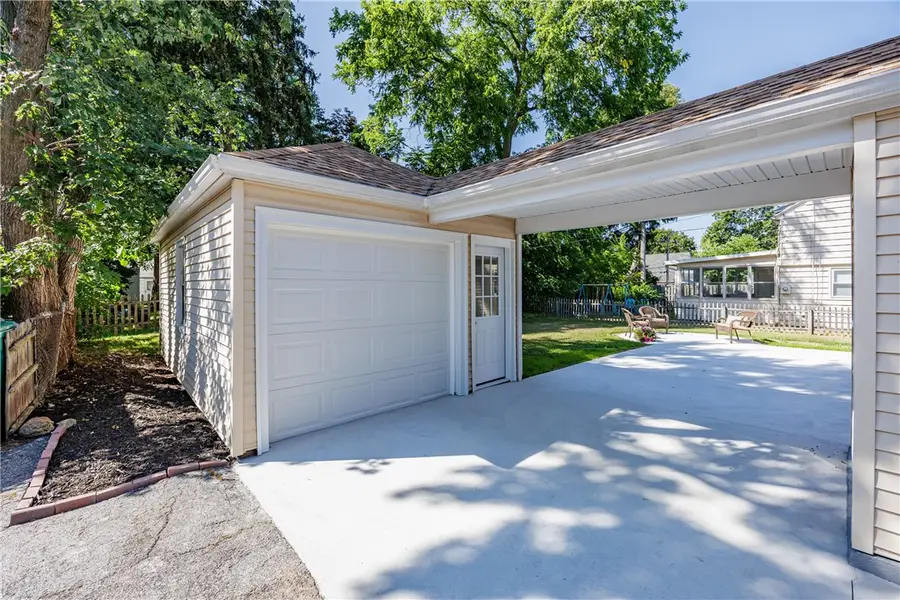239 Varinna Drive, Rochester, NY 14618
Local realty services provided by:HUNT Real Estate ERA



239 Varinna Drive,Rochester, NY 14618
$319,900
- 3 Beds
- 2 Baths
- 1,462 sq. ft.
- Single family
- Active
Listed by:tina mattia
Office:tru agent real estate
MLS#:R1629637
Source:NY_GENRIS
Price summary
- Price:$319,900
- Price per sq. ft.:$218.81
About this home
Brighton STUNNER! The LOCATION everyone wants! SIDEWALK LIVING! And it is GORGEOUS. WOW - ALL REDONE and nothing to do but MOVE IN! CLEAN, NEW, LIGHT & BRIGHT, and every detail attended to. Fabulous ALL-NEW KITCHEN with show-stopping cabinets, quartz countertops, luxury appliances, open floor plan and room for entertaining the whole family. Beautiful, large living room with COZY FIREPLACE. First-floor bedroom could also be an office or playroom. First-floor FULL BATHROOM! Storybook charm with modern amenities. High-end-everything. Multiple options for work-from-home spaces. HUGE unfinished basement is CLEAN and DRY and ripe for finishing. AND THEN THERE IS THE BACKYARD! PARTY TIME! All-new patio with conversation/fire pit round and plenty of flat play space. Walk to parks, schools, shopping, restaurants, Starbucks, bagels, etc. Quiet, quaint, streetlight-lined neighborhood. And of course - BRIGHTON SCHOOLS! Low-maintenance, pristine vinyl exterior. Central A/C. EXCELLENCE IN WORKMANSHIP AND QUALITY. It's a beauty! Delayed negotiations not before Sunday, August 17 at 11am.
Contact an agent
Home facts
- Year built:1948
- Listing Id #:R1629637
- Added:2 day(s) ago
- Updated:August 14, 2025 at 02:53 PM
Rooms and interior
- Bedrooms:3
- Total bathrooms:2
- Full bathrooms:2
- Living area:1,462 sq. ft.
Heating and cooling
- Cooling:Central Air
- Heating:Forced Air, Gas
Structure and exterior
- Roof:Asphalt
- Year built:1948
- Building area:1,462 sq. ft.
- Lot area:0.15 Acres
Schools
- High school:Brighton High
- Middle school:Twelve Corners Middle
Utilities
- Water:Connected, Public, Water Connected
- Sewer:Connected, Sewer Connected
Finances and disclosures
- Price:$319,900
- Price per sq. ft.:$218.81
- Tax amount:$8,456
New listings near 239 Varinna Drive
- New
 $139,900Active3 beds 2 baths1,152 sq. ft.
$139,900Active3 beds 2 baths1,152 sq. ft.360 Ellison Street, Rochester, NY 14609
MLS# R1630501Listed by: KELLER WILLIAMS REALTY GREATER ROCHESTER - Open Sun, 1:30am to 3pmNew
 $134,900Active3 beds 2 baths1,179 sq. ft.
$134,900Active3 beds 2 baths1,179 sq. ft.66 Dorset Street, Rochester, NY 14609
MLS# R1629691Listed by: REVOLUTION REAL ESTATE - New
 $169,900Active4 beds 2 baths1,600 sq. ft.
$169,900Active4 beds 2 baths1,600 sq. ft.126 Bennett Avenue, Rochester, NY 14609
MLS# R1629768Listed by: COLDWELL BANKER CUSTOM REALTY - New
 $49,900Active2 beds 1 baths892 sq. ft.
$49,900Active2 beds 1 baths892 sq. ft.74 Starling Street, Rochester, NY 14613
MLS# R1629826Listed by: RE/MAX REALTY GROUP - New
 $49,900Active3 beds 2 baths1,152 sq. ft.
$49,900Active3 beds 2 baths1,152 sq. ft.87 Dix Street, Rochester, NY 14606
MLS# R1629856Listed by: RE/MAX REALTY GROUP - New
 $69,900Active2 beds 1 baths748 sq. ft.
$69,900Active2 beds 1 baths748 sq. ft.968 Ridgeway Avenue, Rochester, NY 14615
MLS# R1629857Listed by: RE/MAX REALTY GROUP - Open Sun, 1 to 3pmNew
 $850,000Active4 beds 4 baths3,895 sq. ft.
$850,000Active4 beds 4 baths3,895 sq. ft.62 Woodbury Place, Rochester, NY 14618
MLS# R1630356Listed by: HIGH FALLS SOTHEBY'S INTERNATIONAL - New
 $199,900Active3 beds 2 baths1,368 sq. ft.
$199,900Active3 beds 2 baths1,368 sq. ft.207 Brett Road, Rochester, NY 14609
MLS# R1630372Listed by: SHARON QUATAERT REALTY - Open Sat, 12 to 2pmNew
 $209,777Active3 beds 2 baths1,631 sq. ft.
$209,777Active3 beds 2 baths1,631 sq. ft.95 Merchants Road, Rochester, NY 14609
MLS# R1630463Listed by: REVOLUTION REAL ESTATE - New
 $349,900Active3 beds 3 baths1,391 sq. ft.
$349,900Active3 beds 3 baths1,391 sq. ft.751 Marshall Road, Rochester, NY 14624
MLS# R1630509Listed by: HOWARD HANNA

