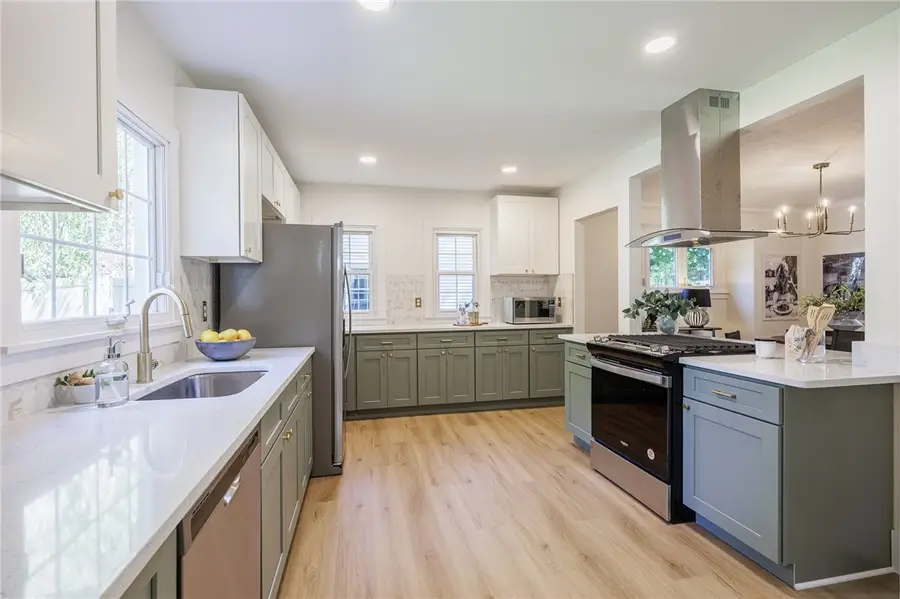240 Sagamore Drive, Rochester, NY 14617
Local realty services provided by:ERA Team VP Real Estate



240 Sagamore Drive,Rochester, NY 14617
$249,900
- 3 Beds
- 2 Baths
- 1,528 sq. ft.
- Single family
- Pending
Listed by:susan glenz
Office:keller williams realty gateway
MLS#:R1618004
Source:NY_GENRIS
Price summary
- Price:$249,900
- Price per sq. ft.:$163.55
About this home
Adorable Old Style Home for Sale in Highly Desirable W Irondequoit…Welcome to 240 Sagamore Dr! You’ll be Greeted by Storybook Exterior w/Vinyl Siding, Mature Trees & Tidy Landscaping. This 3 Bedroom, 1.5 Bath Home Offers Over 1,500 Sq Ft of Updated Living Space Featuring Modern Updates Mixed w/1930’s Charm Throughout – Original Hardwoods, Built-in Nooks & Shelving! You’ll Fall in LOVE w/the beautiful, NEWLY REMODELED Kitchen Boasting Quartz Countertops, Island w/Bar Seating, NEW Gas Stove & Refrigerator, Tiled Backsplash, LVP Flooring and Abundant Cabinet Space. Living Room has Wood Burning Fireplace w/Wood Surround. Sliders Lead to 4-Season Room, Great for Sunroom, Office, or Workout Room that Opens to Back Patio Overlooking 0.17 Treed, Park-like Yard. UPDATED 1st Floor Powder Room w/New Vanity Offers Convenience. 2nd Floor Features 3 Generous Sized Bedrooms w/Tons of Closet Space, Including Primary w/Vanity Alcove. UPDATED Full Bath Features Tiled Shower w/Tub & Built-in Shelving, NEW Vanity, Toilet, & Tiled Floor. Full Basement has Partially Finished Room w/Hardwood Floor & Wood Burning Stove. Utility Room with Washer, Dryer & Workbench Area. Boiler Heat. The MANY Updates Include LVP Flooring, Electric & Plumbing, Fresh Paint, Modern Light Fixtures, NEW ROOF & MORE! 2 Car Detached Garage for Additional Storage. Green Light Fiber Optic Internet! Walk to Hiking Trails, Minutes to Lake Ontario, Ontario Beach, Restaurants, Shopping & I-Square! This is a MUST SEE! Offers Due Wed 7/2 at 10am. Public Open House Sat 6/28 12p-1:30p & Mon 6/30 4:30p-5:30p!
Contact an agent
Home facts
- Year built:1930
- Listing Id #:R1618004
- Added:49 day(s) ago
- Updated:August 14, 2025 at 07:26 AM
Rooms and interior
- Bedrooms:3
- Total bathrooms:2
- Full bathrooms:1
- Half bathrooms:1
- Living area:1,528 sq. ft.
Heating and cooling
- Heating:Gas, Hot Water
Structure and exterior
- Roof:Asphalt
- Year built:1930
- Building area:1,528 sq. ft.
- Lot area:0.17 Acres
Schools
- High school:Irondequoit High
- Middle school:Iroquois Middle
- Elementary school:Seneca Elementary
Utilities
- Water:Connected, Public, Water Connected
- Sewer:Connected, Sewer Connected
Finances and disclosures
- Price:$249,900
- Price per sq. ft.:$163.55
- Tax amount:$6,598
New listings near 240 Sagamore Drive
- New
 $139,900Active3 beds 2 baths1,152 sq. ft.
$139,900Active3 beds 2 baths1,152 sq. ft.360 Ellison Street, Rochester, NY 14609
MLS# R1630501Listed by: KELLER WILLIAMS REALTY GREATER ROCHESTER - Open Sun, 1:30am to 3pmNew
 $134,900Active3 beds 2 baths1,179 sq. ft.
$134,900Active3 beds 2 baths1,179 sq. ft.66 Dorset Street, Rochester, NY 14609
MLS# R1629691Listed by: REVOLUTION REAL ESTATE - New
 $169,900Active4 beds 2 baths1,600 sq. ft.
$169,900Active4 beds 2 baths1,600 sq. ft.126 Bennett Avenue, Rochester, NY 14609
MLS# R1629768Listed by: COLDWELL BANKER CUSTOM REALTY - New
 $49,900Active2 beds 1 baths892 sq. ft.
$49,900Active2 beds 1 baths892 sq. ft.74 Starling Street, Rochester, NY 14613
MLS# R1629826Listed by: RE/MAX REALTY GROUP - New
 $49,900Active3 beds 2 baths1,152 sq. ft.
$49,900Active3 beds 2 baths1,152 sq. ft.87 Dix Street, Rochester, NY 14606
MLS# R1629856Listed by: RE/MAX REALTY GROUP - New
 $69,900Active2 beds 1 baths748 sq. ft.
$69,900Active2 beds 1 baths748 sq. ft.968 Ridgeway Avenue, Rochester, NY 14615
MLS# R1629857Listed by: RE/MAX REALTY GROUP - Open Sun, 1 to 3pmNew
 $850,000Active4 beds 4 baths3,895 sq. ft.
$850,000Active4 beds 4 baths3,895 sq. ft.62 Woodbury Place, Rochester, NY 14618
MLS# R1630356Listed by: HIGH FALLS SOTHEBY'S INTERNATIONAL - New
 $199,900Active3 beds 2 baths1,368 sq. ft.
$199,900Active3 beds 2 baths1,368 sq. ft.207 Brett Road, Rochester, NY 14609
MLS# R1630372Listed by: SHARON QUATAERT REALTY - Open Sat, 12 to 2pmNew
 $209,777Active3 beds 2 baths1,631 sq. ft.
$209,777Active3 beds 2 baths1,631 sq. ft.95 Merchants Road, Rochester, NY 14609
MLS# R1630463Listed by: REVOLUTION REAL ESTATE - New
 $349,900Active3 beds 3 baths1,391 sq. ft.
$349,900Active3 beds 3 baths1,391 sq. ft.751 Marshall Road, Rochester, NY 14624
MLS# R1630509Listed by: HOWARD HANNA

