243 Creekwood Drive, Rochester, NY 14626
Local realty services provided by:ERA Team VP Real Estate
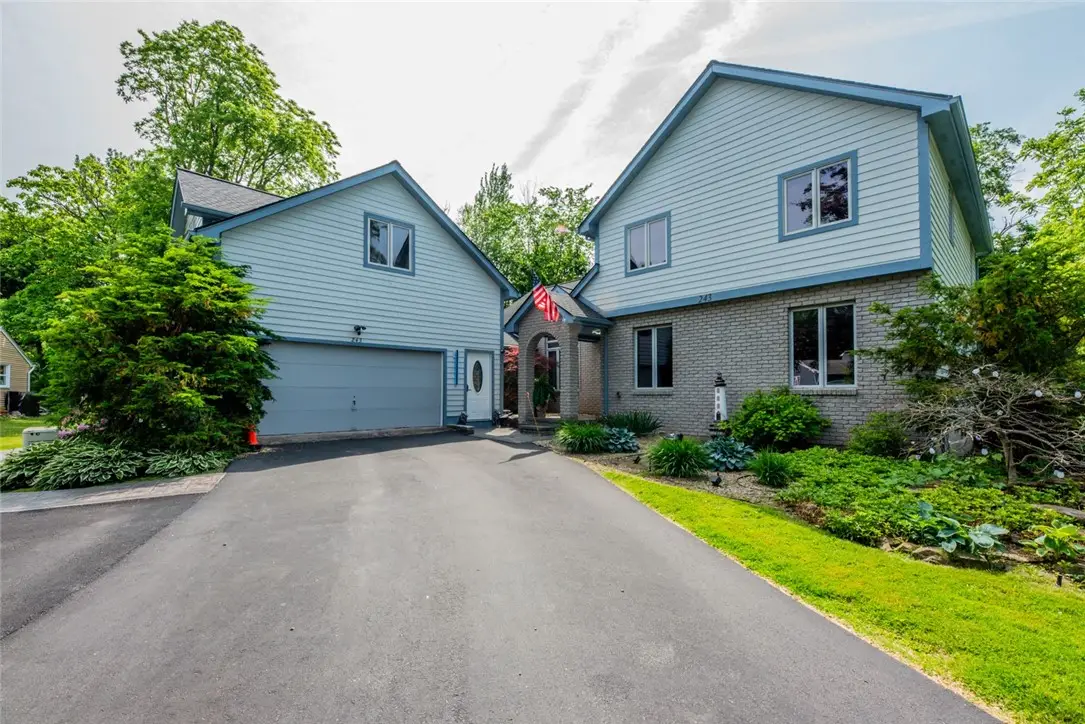
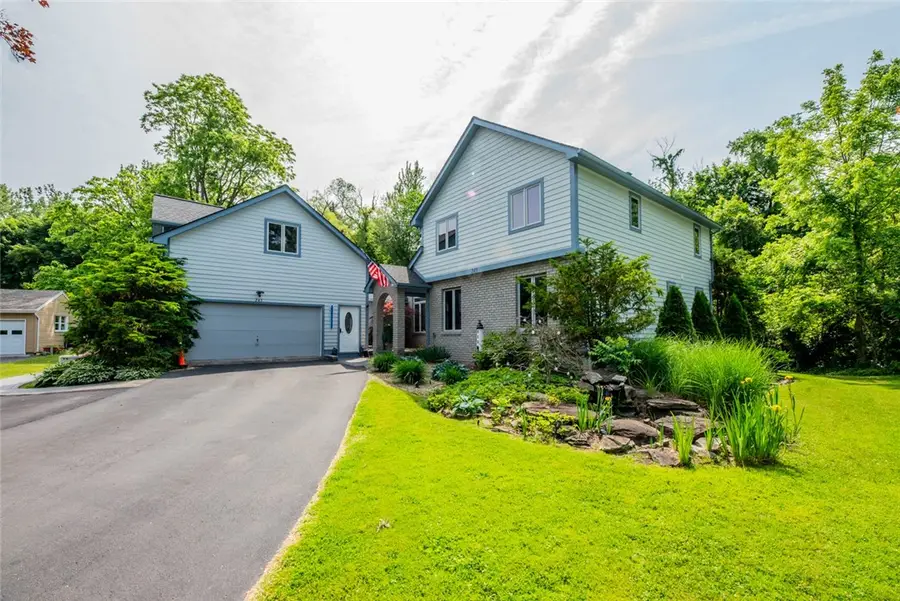

Listed by:jesse sanfilippo
Office:keller williams realty greater rochester
MLS#:R1615353
Source:NY_GENRIS
Price summary
- Price:$499,900
- Price per sq. ft.:$178.92
About this home
Welcome to this stunning 5-bedroom, 2 full and 2 half bath home tucked away in a peaceful cul-de-sac in the heart of North Greece. From the moment you step into the grand foyer, you'll be captivated by the jaw-dropping interior and the picturesque backyard oasis that awaits. The main floor offers a flowing layout with a formal dining room, living room, and cozy family room. Just down the hall, retreat to the luxurious first-floor primary suite featuring a spa-like ensuite with a jacuzzi tub. The eat-in kitchen is fully applianced and includes a gorgeous gas fireplace, perfect for everyday living and entertaining. Upstairs you'll find three generously sized bedrooms, a phenomenal shared bathroom, and an ideal home office space. The attached garage is an entertainer’s dream, featuring a brand-new epoxy floor, a jacuzzi hot tub, and a wet bar radiating Hawaiian vibes—plus an upstairs guest bedroom complete with a beautiful ensuite bath for ultimate comfort and privacy. Step outside into the backyard of your dreams, where a sparkling in-ground pool, masterfully designed hardscape patio, and outdoor kitchen area create the perfect oasis. Whether relaxing or entertaining, this space offers the best of every world. To top it all off, a tranquil creek runs through the back of the property, adding even more charm and natural beauty to this one-of-a-kind home. All while still being within 5 mins of all the local shopping centers. DO NOT MISS THIS! Delayed Negotiations until Monday, June 23 at 12pm.
Contact an agent
Home facts
- Year built:1976
- Listing Id #:R1615353
- Added:63 day(s) ago
- Updated:August 19, 2025 at 07:27 AM
Rooms and interior
- Bedrooms:4
- Total bathrooms:4
- Full bathrooms:2
- Half bathrooms:2
- Living area:2,794 sq. ft.
Heating and cooling
- Cooling:Central Air, Zoned
- Heating:Forced Air, Gas, Zoned
Structure and exterior
- Roof:Asphalt
- Year built:1976
- Building area:2,794 sq. ft.
- Lot area:0.2 Acres
Utilities
- Water:Connected, Public, Water Connected
- Sewer:Connected, Sewer Connected
Finances and disclosures
- Price:$499,900
- Price per sq. ft.:$178.92
- Tax amount:$12,212
New listings near 243 Creekwood Drive
- New
 $199,900Active3 beds 1 baths1,320 sq. ft.
$199,900Active3 beds 1 baths1,320 sq. ft.15 Palamino Drive, Rochester, NY 14623
MLS# R1630810Listed by: RE/MAX PLUS - Open Fri, 5 to 6:30pmNew
 $325,000Active7 beds 2 baths3,210 sq. ft.
$325,000Active7 beds 2 baths3,210 sq. ft.47 Blue Avocado Lane, Rochester, NY 14623
MLS# R1631283Listed by: HOWARD HANNA - New
 $214,900Active2 beds 2 baths1,272 sq. ft.
$214,900Active2 beds 2 baths1,272 sq. ft.14 Flower Dale Drive, Rochester, NY 14626
MLS# R1630958Listed by: RE/MAX TITANIUM LLC - New
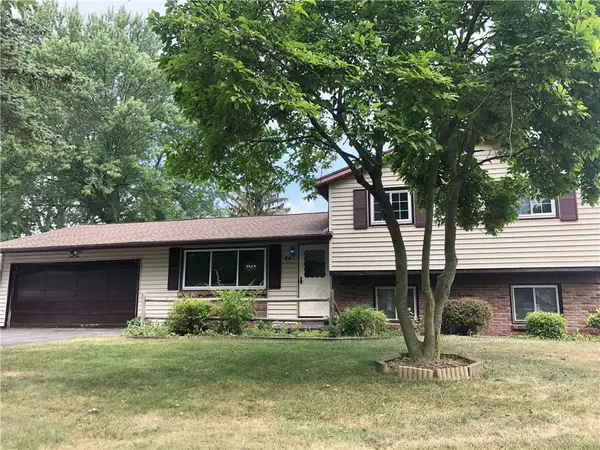 $199,900Active3 beds 2 baths1,370 sq. ft.
$199,900Active3 beds 2 baths1,370 sq. ft.44 Citrus Drive, Rochester, NY 14606
MLS# R1631083Listed by: BERKSHIRE HATHAWAY HS ZAMBITO - Open Thu, 5:30 to 7:30pmNew
 $112,000Active4 beds 2 baths1,530 sq. ft.
$112,000Active4 beds 2 baths1,530 sq. ft.72 Weld Street, Rochester, NY 14605
MLS# R1631379Listed by: HOWARD HANNA - New
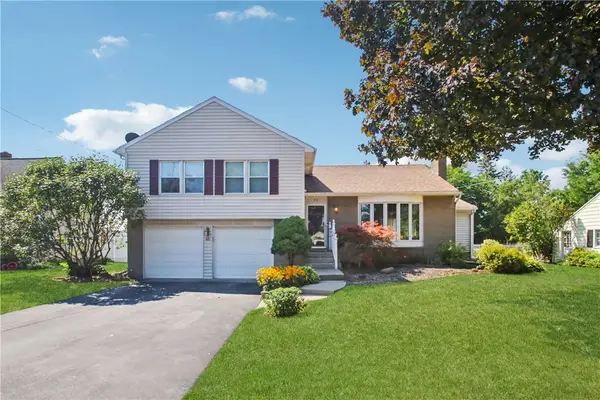 $209,900Active3 beds 2 baths2,038 sq. ft.
$209,900Active3 beds 2 baths2,038 sq. ft.55 Mcguire Road, Rochester, NY 14616
MLS# R1631262Listed by: HOWARD HANNA - New
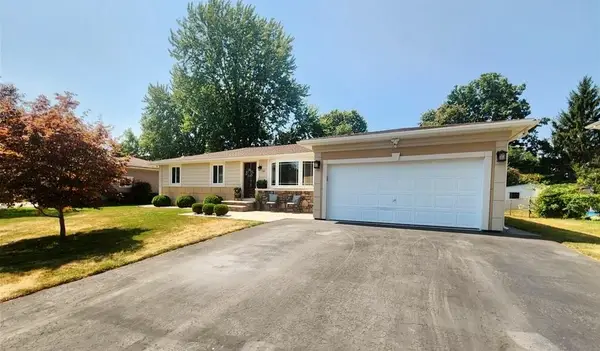 $279,999Active3 beds 2 baths1,634 sq. ft.
$279,999Active3 beds 2 baths1,634 sq. ft.139 Emilia Circle, Rochester, NY 14606
MLS# R1631260Listed by: SHERBUK REALTY, INC. - New
 Listed by ERA$235,000Active2 beds 2 baths840 sq. ft.
Listed by ERA$235,000Active2 beds 2 baths840 sq. ft.585 Eastbrooke Lane, Rochester, NY 14618
MLS# R1626891Listed by: HUNT REAL ESTATE ERA/COLUMBUS - New
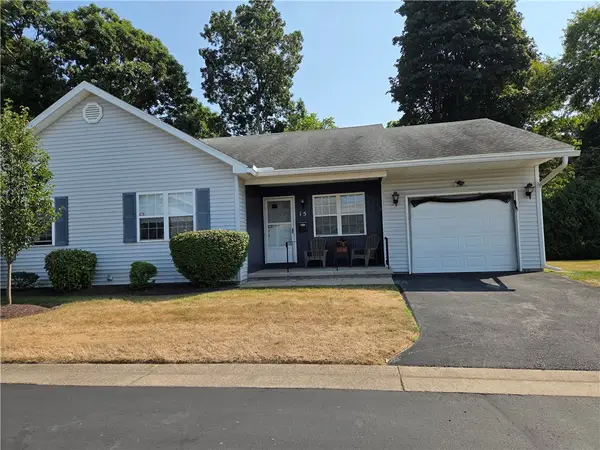 $179,900Active2 beds 2 baths1,200 sq. ft.
$179,900Active2 beds 2 baths1,200 sq. ft.15 Coran Circle, Rochester, NY 14616
MLS# R1629738Listed by: JOHN C. GEISLER REALTY, INC. - New
 $119,900Active3 beds 1 baths1,300 sq. ft.
$119,900Active3 beds 1 baths1,300 sq. ft.49 Linnet Street, Rochester, NY 14613
MLS# R1630847Listed by: KELLER WILLIAMS REALTY GREATER ROCHESTER
